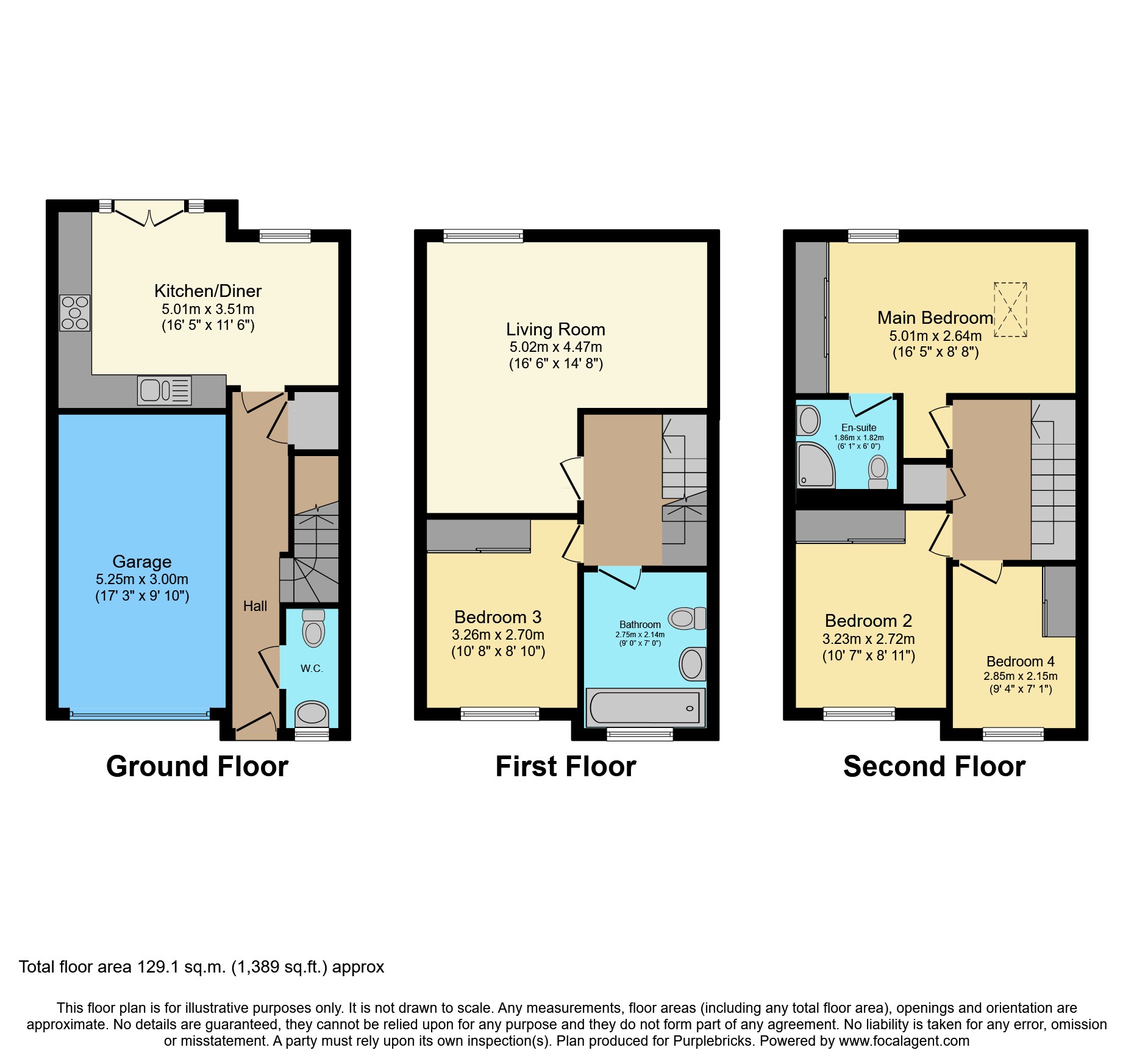Town house for sale in Fog Lane, Manchester M20
* Calls to this number will be recorded for quality, compliance and training purposes.
Property features
- Four bedrooms
- No chain
- Driveway & integral garage
- Bespoke townhouse
- Family bathroom & en suite
- South facing garden
- 129.1 sq m - 1389sqft approx
Property description
This deceptively spacious property offers modern living and an unbeatable location, making it perfect for families and professionals alike. This property is in walk-in condition and comes chain-free.
The location is exceptional, within walking distance of Didsbury Village with its delightful shops, cafes, and restaurants, and in the catchment area for popular local schools. You'll also find two metro stations within a 10-minute walk, and 24h bus routes nearby, providing easy access to Manchester city centre.
As a bonus, this home is just a street away from the scenic Fog Lane Park, offering you a tranquil green space right on your doorstep. With its superb condition, spacious layout, and fantastic location, this property will undoubtedly appeal to a wide audience.
External Features:
Off-Road Parking and Garage: A rare find in this area and price range.
Beautiful South-Facing Garden: The well-sized, well-stocked garden is a haven of tranquility. There is an inviting area for outdoor dining, entertaining or relaxing in the sun.
Ground Floor:
Spacious Kitchen/Diner: The heart of the home, with large double doors opening onto the garden. Fitted with contemporary kitchen and integrated appliances including dishwasher.
Convenient Amenities: Downstairs WC and a cupboard under the stairs for extra storage.
First Floor:
Bright and Airy Lounge: South-facing with plenty of natural light and a Juliet balcony that offers views over the leafy surrounds.
Versatile Bedroom: A generously-sized double bedroom with fitted wardrobe. Currently used as a home office.
Family Bathroom: Good size, featuring a large bath with shower.
Second Floor:
Luxurious Master Suite: A generous master bedroom with en-suite bathroom, providing a private retreat.
Additional Bedrooms: One further double bedroom and one single bedroom, both with fitted wardrobes and pleasant proportions.
Attic:
Boarded attic space with integrated ladder, offering easy access and plenty of room for storage.
Property Ownership Information
Tenure
Freehold
Council Tax Band
E
Disclaimer For Virtual Viewings
Some or all information pertaining to this property may have been provided solely by the vendor, and although we always make every effort to verify the information provided to us, we strongly advise you to make further enquiries before continuing.
If you book a viewing or make an offer on a property that has had its valuation conducted virtually, you are doing so under the knowledge that this information may have been provided solely by the vendor, and that we may not have been able to access the premises to confirm the information or test any equipment. We therefore strongly advise you to make further enquiries before completing your purchase of the property to ensure you are happy with all the information provided.
Property info
For more information about this property, please contact
Purplebricks, Head Office, B90 on +44 24 7511 8874 * (local rate)
Disclaimer
Property descriptions and related information displayed on this page, with the exclusion of Running Costs data, are marketing materials provided by Purplebricks, Head Office, and do not constitute property particulars. Please contact Purplebricks, Head Office for full details and further information. The Running Costs data displayed on this page are provided by PrimeLocation to give an indication of potential running costs based on various data sources. PrimeLocation does not warrant or accept any responsibility for the accuracy or completeness of the property descriptions, related information or Running Costs data provided here.



























.png)


