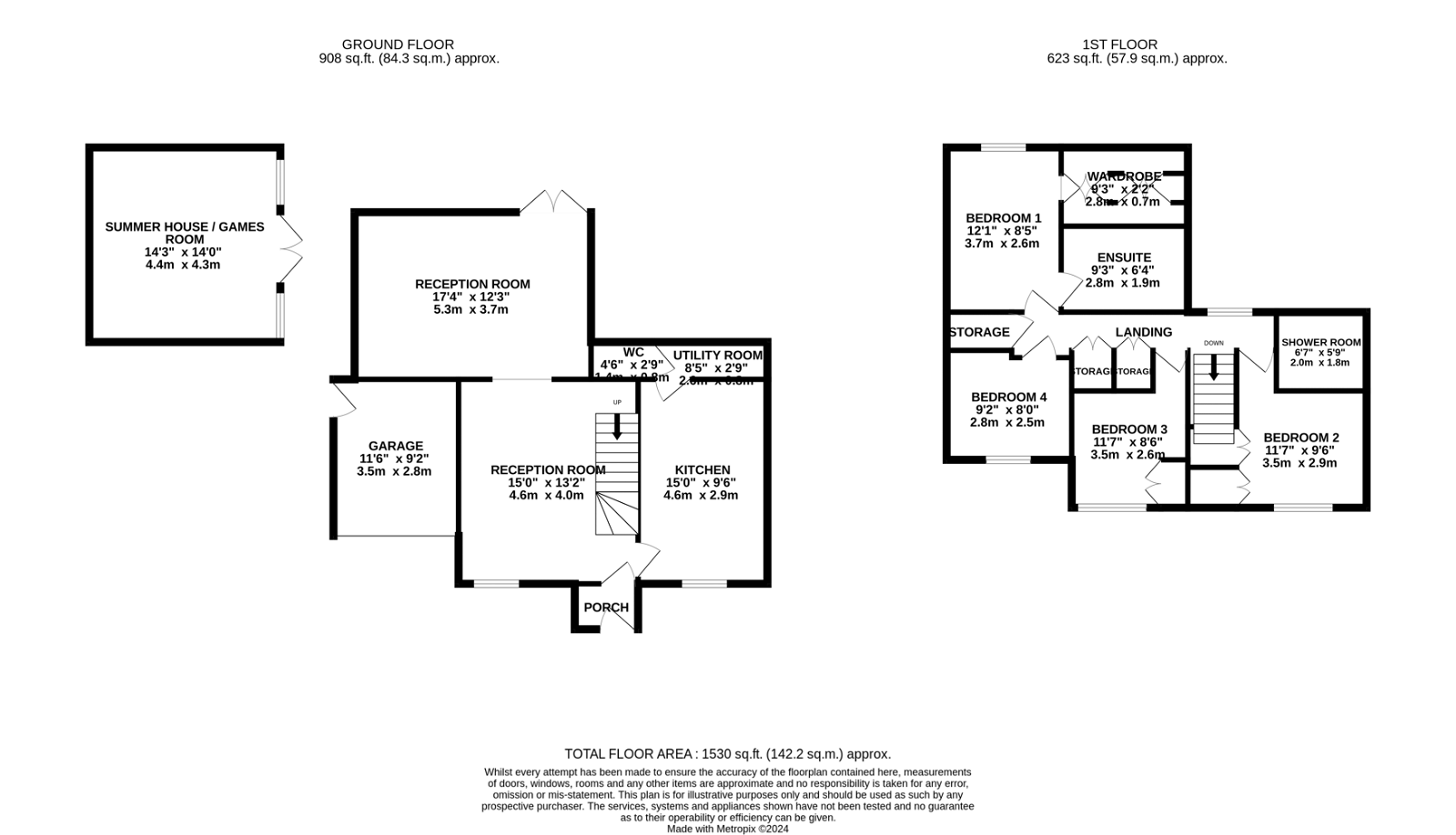Semi-detached house for sale in Freesland Rise, Nuneaton CV10
* Calls to this number will be recorded for quality, compliance and training purposes.
Property features
- £196 per square foot
- Two good sized recpetion rooms
- Beautiful kitchen diner
- Downstairs WC
- Utility area
- Four good sized rooms
- En suite shower room
- Beautiful private rear garden
- Summer house / play room
- Quote - JM0659
Property description
Quote - JM0659 Are you looking for a spacious (£196 Per Square Foot), four bedroom semi detached family home in a quiet cul-de-sac location with a beautiful rear garden? Then you must take a look at Freesland Rise!
Situated at the end of a cul-de-sac location, this home is ideally located near to local amenities such as supermarkets, cafes, pubs and restaurants. This property is also in the catchment area for a range of schools for all ages from nursery to secondary. For commuters, this property also gives access to close transport links and the nearest train station is Nuneaton Train Station (3.9mi).
The property is set behind a driveway which provides off road parking for multiple vehicles and a garage providing extra storage.
As you enter via the porch, the first room you come into is the first of two reception rooms, currently being used as a dining room with plenty of space for a table and other furnishings. From the porch, to the right is a beautiful kitchen diner with tiled flooring, kitchen island, built in fridge freezer, built in oven and microwave, sink and plenty of worktop space. Also on the ground floor is a utility area, a convenient downstairs W/C and a spacious, 17ft wide living room with french doors leading outside.
Upstairs comprises further storage cupboard space on the landing. Four good sized bedrooms with built in storage in bedrooms two and three and a good sized en-suite shower room and walk in wardrobe in bedroom one. Also upstairs is a tiled family shower room with wash basin and toilet.
Outside to the rear of this property is a private enclosed garden area with a large patio and low maintenance grass area making this the ideal garden for relaxing and hosting guests! This property also comes with spacious, 14ft x 14ft summer house currently being used as a games room.
If you could see yourself in this property, call today to book in your viewing!
Property info
For more information about this property, please contact
eXp World UK, WC2N on +44 1462 228653 * (local rate)
Disclaimer
Property descriptions and related information displayed on this page, with the exclusion of Running Costs data, are marketing materials provided by eXp World UK, and do not constitute property particulars. Please contact eXp World UK for full details and further information. The Running Costs data displayed on this page are provided by PrimeLocation to give an indication of potential running costs based on various data sources. PrimeLocation does not warrant or accept any responsibility for the accuracy or completeness of the property descriptions, related information or Running Costs data provided here.

















































.png)
