Semi-detached house for sale in Hesleden Avenue, Middlesbrough TS5
* Calls to this number will be recorded for quality, compliance and training purposes.
Property features
- Extended family home
- Rare opportunity
- Potential for A fourth bedroom
- Purpose built garden bar included!
- Large sunny rear garden, garage and off street parking!
Property description
This extended semi-detached house is a true gem waiting to be discovered!
Situated in a sought-after location, this property is in close proximity to excellent schools and local amenities, making it an ideal choice for families.
One of the standout features of this home is the large, 2-storey extension that stretches across the entire width of the rear of the house. This extension not only provides additional living space but also floods the interior with natural light, creating a warm and inviting atmosphere throughout.
Don't miss out on the opportunity to make this beautiful family home your own - book a viewing today and step into a world of comfort, style, and convenience.
Entrance Porch (1.96m x 1.07m (6'5 x 3'6))
Enter the home through the sleek black double-glazed composite door and into the warm embrace of this beautiful family home. The welcoming porch, bathed in natural light pouring in through the side elevation's double-glazed window, immediately sets the tone for a bright and airy living space. Rich wood flooring underfoot adds a touch of classic elegance, inviting you to explore the treasures that lie within.
Reception Room (6.81m x 3.61m (22'4 x 11'10))
Step into the expansive front reception room, a true heart of the home. This generous space welcomes all with open arms, perfect for cherishing family moments or hosting guests in style. Effortless elegance abounds with the gleaming, easy-to-clean wood flooring and soothing neutral hues gracing the walls.
As the centerpiece, a cosy fireplace invites you to snuggle up on chilly evenings, complemented by the comforting glow of central heating radiators. The sleek, modern staircase, adorned with chic glass balustrades, gracefully ascends to the first floor, promising more delights above. A reception room that effortlessly blends comfort, style, and the perfect setting to create lasting memories.
Dining Room (4.55m x 6.22m (14'11 x 20'5))
The inviting dining room is nestled at the rear of the home, where the warmth of matching wood flooring and neutral painted walls creates a welcoming ambiance. Ceiling spotlights illuminate the space, highlighting its generous proportions. Large double-glazed windows and French doors beckon you to the garden, bathing the room in an abundance of natural light. A central heating radiator ensures year-round comfort. With ample space for the entire family to gather, this dining room is the heart of memorable meals and cherished moments.
Kitchen (5.82m x 2.46m (19'1 x 8'1))
Discover a kitchen designed with both style and functionality in mind. Sleek, modern base, wall, and drawer units provide ample storage, keeping your culinary space organised and clutter-free. Integrated appliances, including a dishwasher, double oven, microwave, hob, extractor fan, and fridge freezer, make meal preparation and cleanup a breeze.
Natural light pours in through double-glazed windows and an additional side window, creating a bright and welcoming atmosphere. This window also allows sunlight to flow through to the adjacent reception room, enhancing the sense of openness. For added convenience, an external door with stable door opens to the side of the property, granting easy access to both the front and rear.
Ceiling spotlights illuminate the space, and a modern panel radiator ensures cosy warmth on chilly days. The tiled floor adds a touch of sophistication while being easy to maintain. This kitchen is the perfect blend of contemporary design and practicality, ideal for cooking enthusiasts and families alike.
Landing (0.81m x 2.46m (2'8 x 8'1))
Ascend the stairs to the carpeted landing, providing access to the bedrooms, bathroom, and a handy storage cupboard. Above lies the loft space, which is where the boiler is situated.
Bedroom One (7.16m x 3.86m (23'6 x 12'8))
The master bedroom is situated at the rear and boasts warm wood flooring and a spacious dressing area. The dressing area is complete with modern wardrobes and sleek ceiling spotlights and this leads seamlessly into the expansive bedroom area, where large double-glazed windows frame serene views of the peaceful garden and the current owner has cleverly utilised the additional space and added a charming seating area.
Storage Room (4.42m x 2.21m (14'6 x 7'3))
The adjoining "storage" room presents endless possibilities. This generously sized space could easily be opened up from the landing to create a fourth bedroom or a luxurious ensuite. It mirrors the master bedroom's stylish wood flooring and modern wardrobes, ensuring a consistent flow. A central heating radiator, double-glazed rear window, and ceiling spotlights enhance the room's comfort and brightness.
Bedroom Two (4.42m x 2.72m (14'6 x 8'11))
This generously sized room boasts stylish wood flooring and ample space for your storage furniture, keeping the area clutter-free and peaceful. A large radiator ensures warmth on chilly mornings and large double glazed windows to the front aspect allows natural light to pour in.
Bedroom Three (3.48m x 2.54m (11'5 x 8'4))
Located at the front of the home, Bedroom Three is a delightful retreat. A double-glazed window invites sunlight in, and a central heating radiator placed beneath provides warmth. The room features wood flooring and neutral painted walls, offering a clean canvas for your personal style.
Family Bathroom (2.31m x 1.93m (7'7 x 6'4))
The family bathroom is a vision of modern elegance. A beautifully presented three-piece suite includes a toilet, basin, and bath, complemented by sleek ceiling spotlights. Natural light filters in through a frosted side window. Large wall tiles and matching floor tiles create a cohesive, sophisticated look throughout the space.
External
Discover your dream home, complete with an integrated garage and spacious driveway providing ample off-street parking. The true showstopper is the expansive private rear garden, your very own secluded paradise.
Step through the elegant French doors and onto the beautifully appointed decking area. Imagine yourself unwinding after a long day, sipping a refreshing cocktail, or hosting an alfresco dinner party for friends amidst the tranquil surroundings.
A charming pergola invites you to indulge in the soothing warmth of a hot tub, perfectly positioned to take in the serene ambiance. Beyond, the lush green lawn stretches out, meticulously maintained for your enjoyment. And the pièce de résistance? Your very own purpose-built bar at the rear of the garden, included in the sale!
The bar features French doors spilling out to the garden, and currently configured with chic indoor seating at the bar and casual sofa seating. The possibilities extend far beyond entertaining – envision this versatile space transformed into a peaceful home office or pampering beauty room. The potential is endless!
Don't miss out on this rare opportunity. Call us and arrange your viewing today!
Property info
Cam01415G0-Pr0322-Build01.Png View original
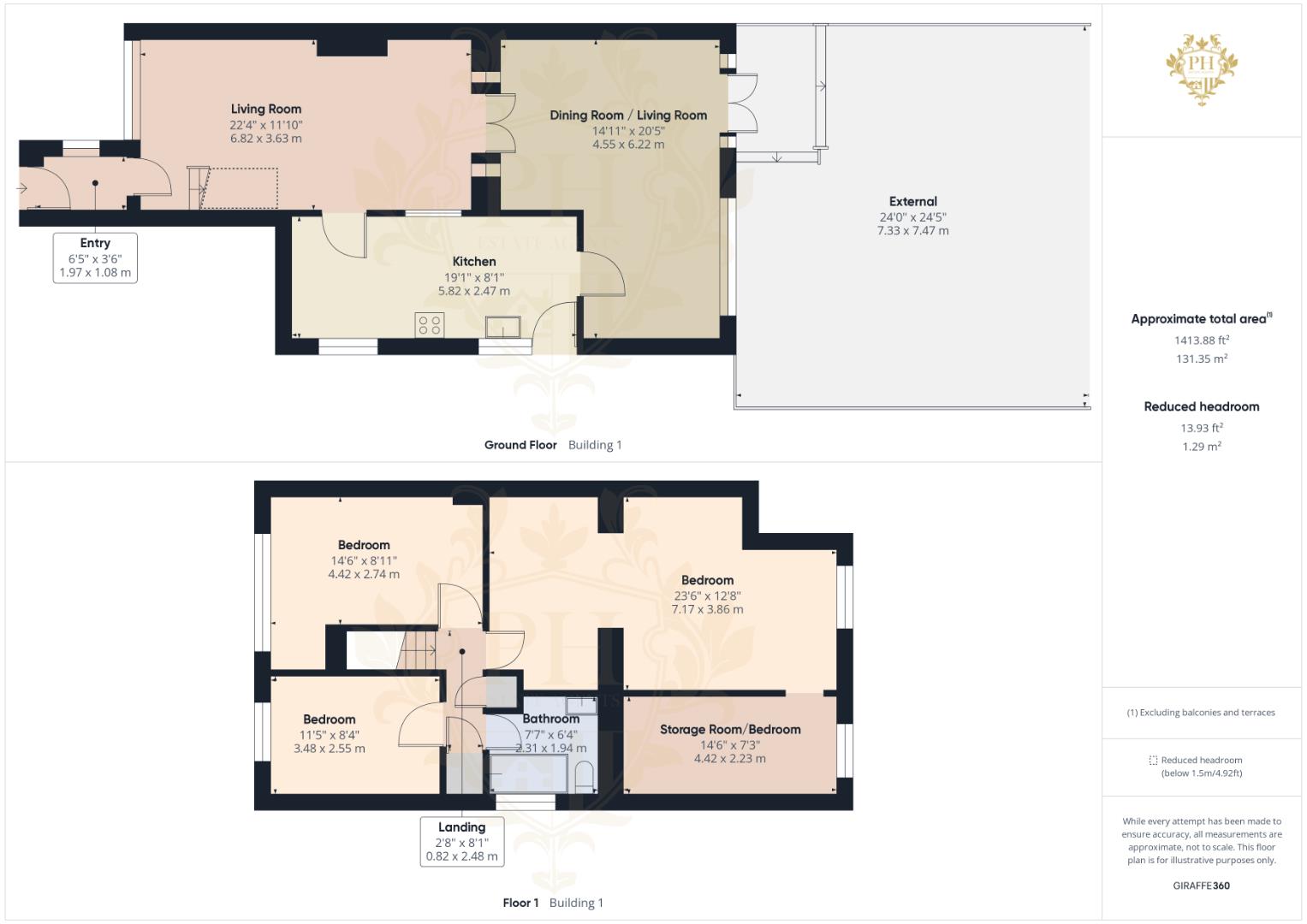
Cam01415G0-Pr0322-Build01-Floor00.Png View original
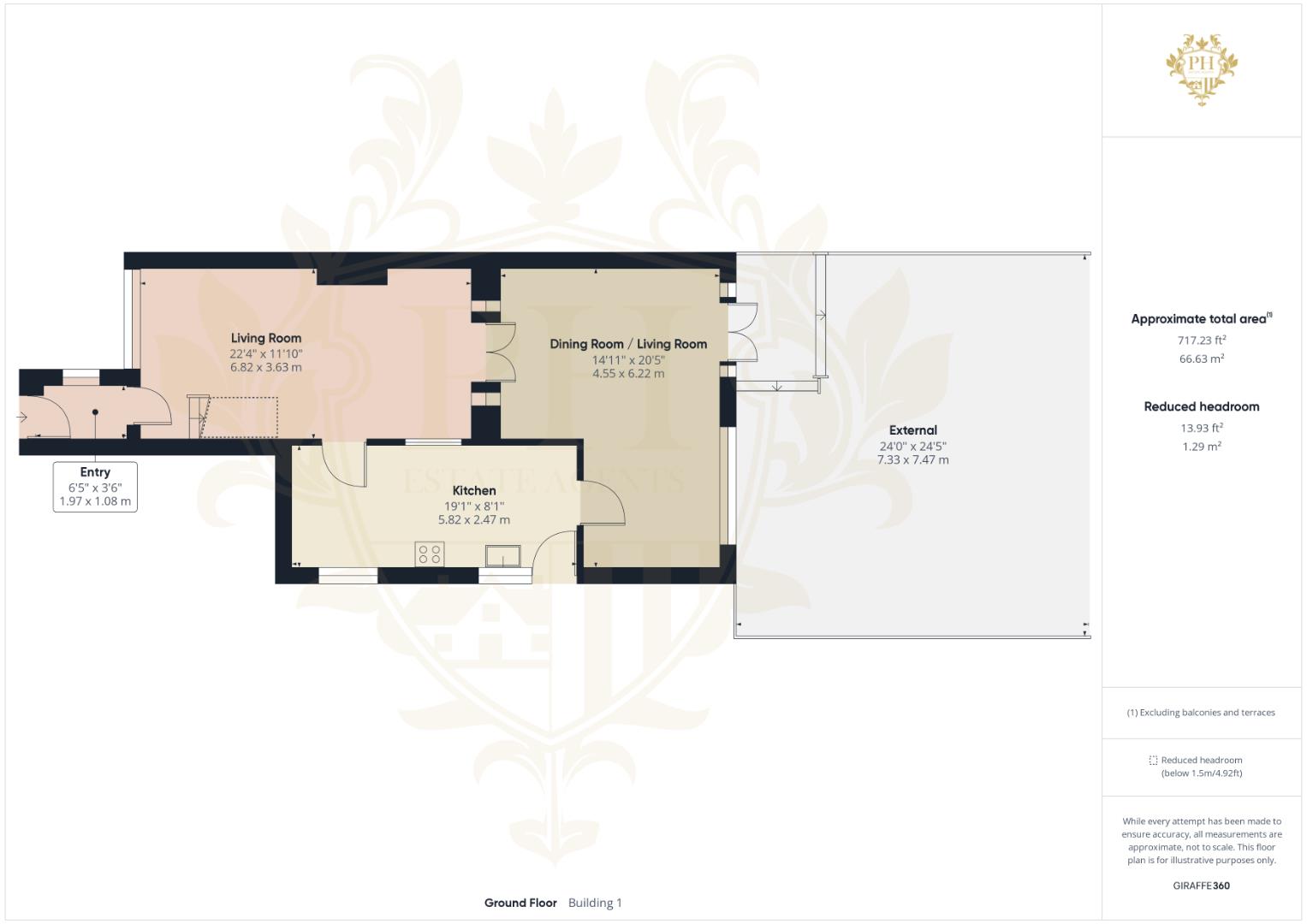
Cam01415G0-Pr0322-Build01-Floor01.Png View original
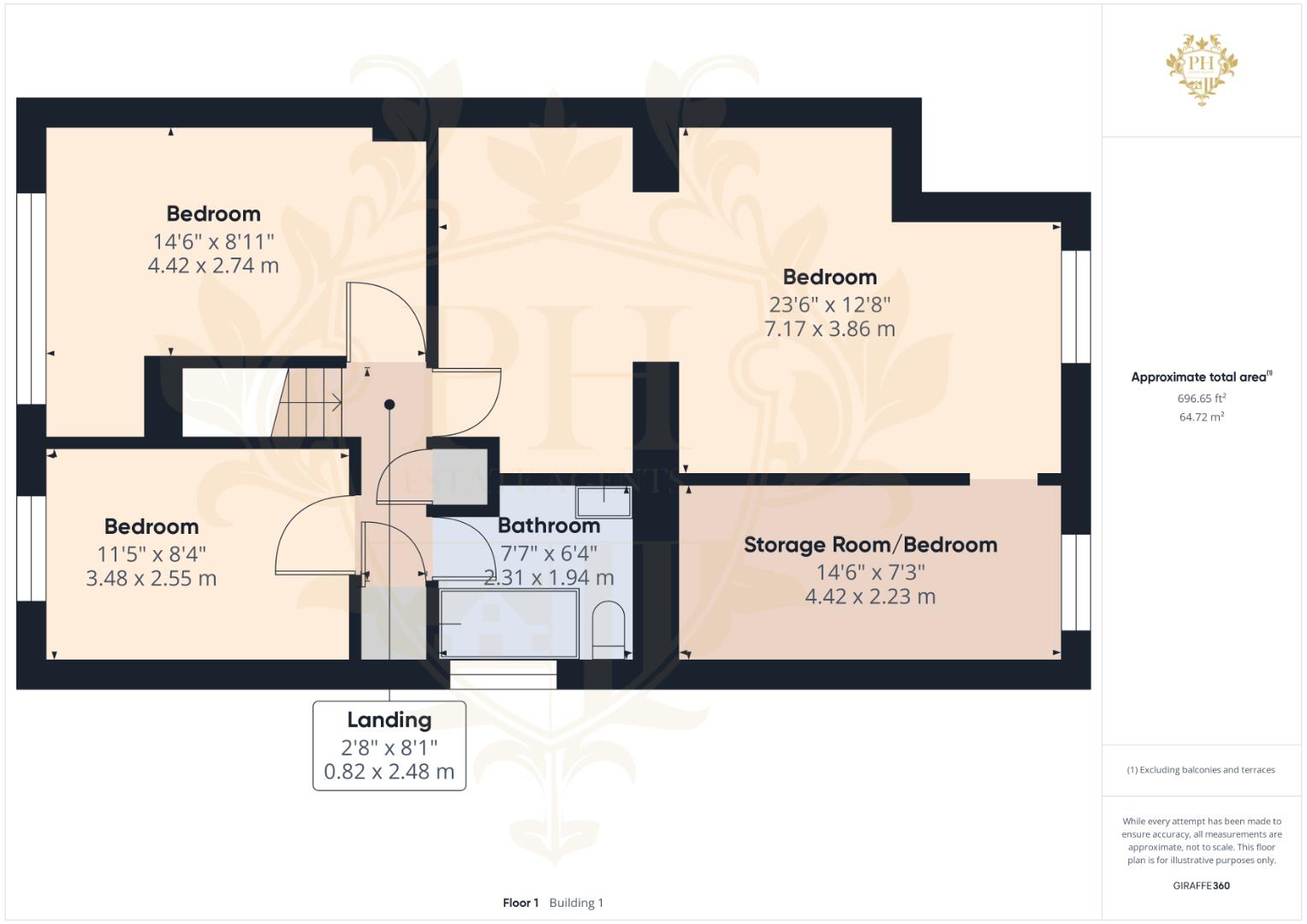
Cam01415G0-Pr0322-Build02-Floor00.Png View original
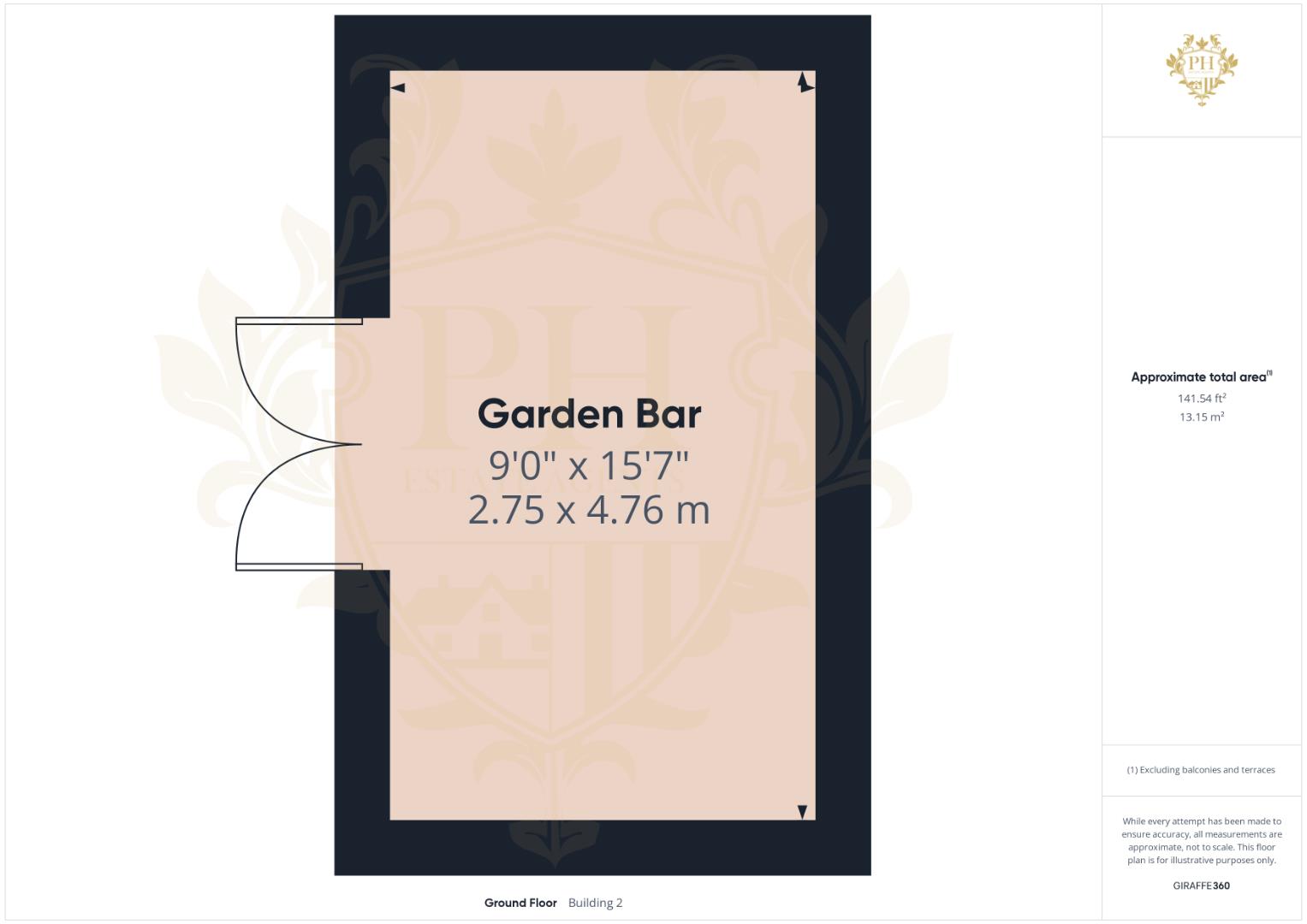
Cam01415G0-Pr0322-All_Build.Png View original
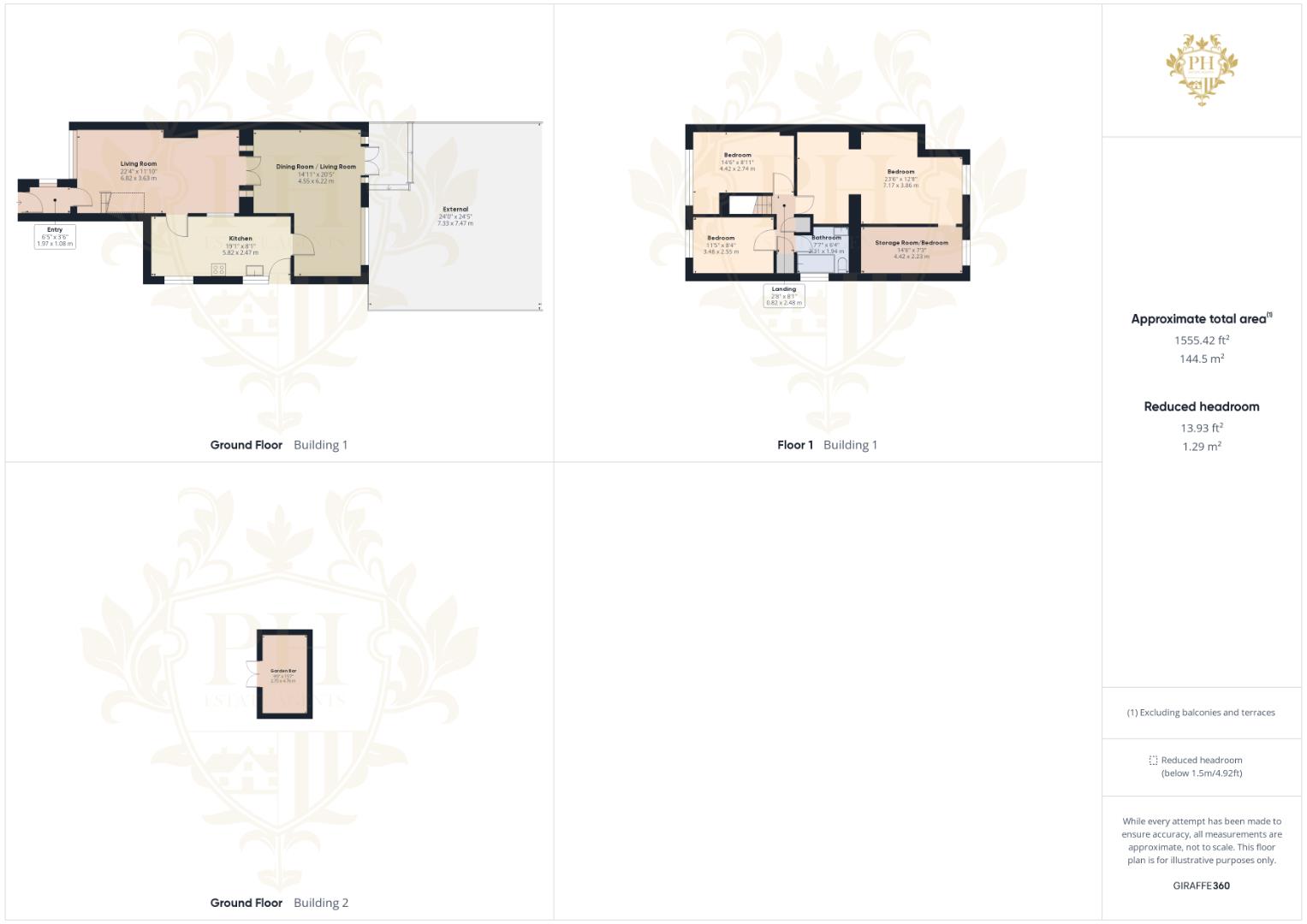
For more information about this property, please contact
PH Estate Agents - Teesside, TS6 on +44 1642 048099 * (local rate)
Disclaimer
Property descriptions and related information displayed on this page, with the exclusion of Running Costs data, are marketing materials provided by PH Estate Agents - Teesside, and do not constitute property particulars. Please contact PH Estate Agents - Teesside for full details and further information. The Running Costs data displayed on this page are provided by PrimeLocation to give an indication of potential running costs based on various data sources. PrimeLocation does not warrant or accept any responsibility for the accuracy or completeness of the property descriptions, related information or Running Costs data provided here.


































.png)
