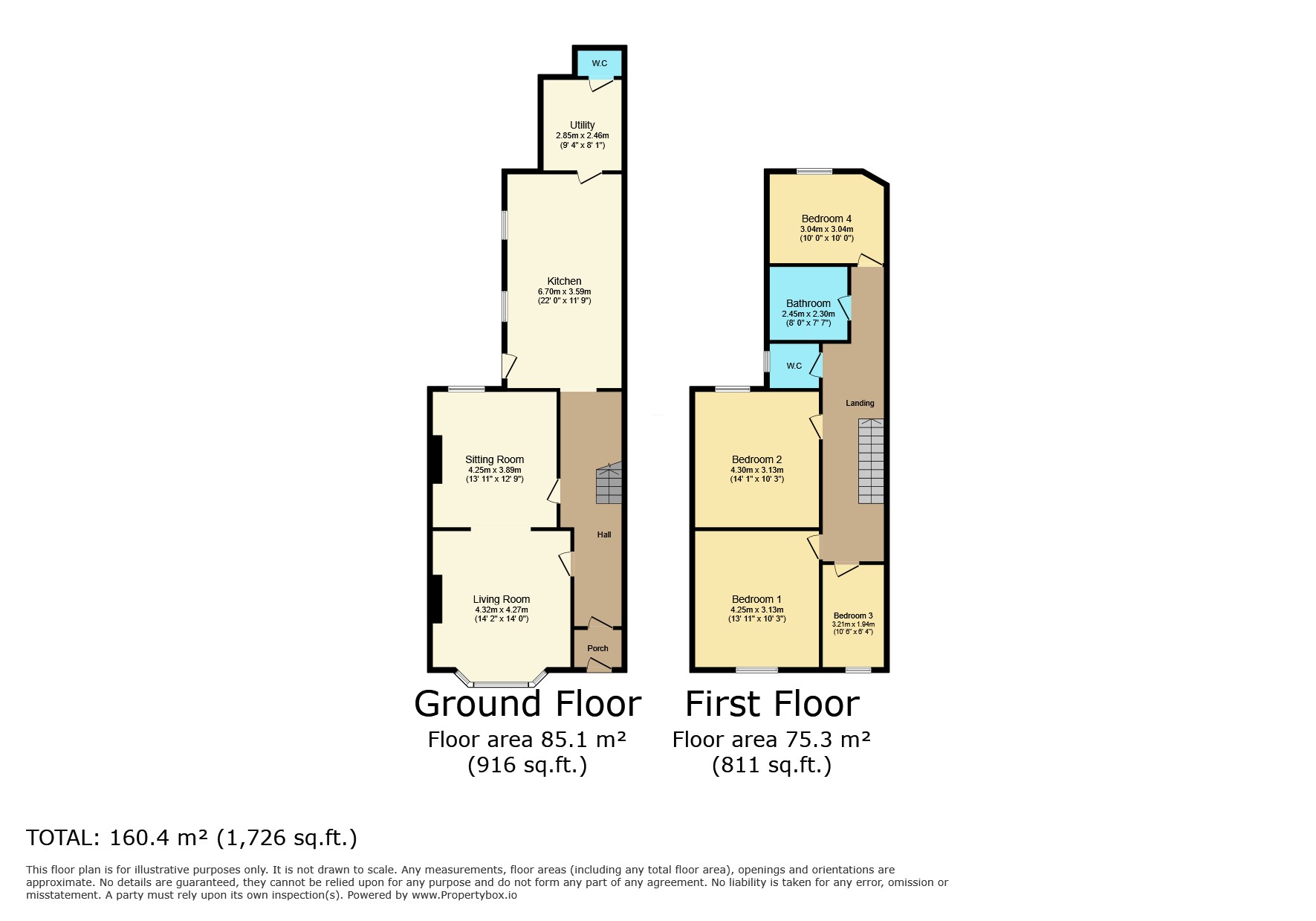Terraced house for sale in Hartburn Lane, Stockton-On-Tees TS18
* Calls to this number will be recorded for quality, compliance and training purposes.
Property features
- Open to a sensible offer
- Selling with the added benefit of No Onward Chain
- Spacious and well presented throughout
- Two reception room that are open plan
- Sizeable kitchen with a dining area and a utility room
- Four bedrooms that are of a generous size
- Stylish bathroom and a separate W.C
Property description
Summary
This mid terraced home offers most appealing and deceptively spacious accommodation nicely located for transport links and for for the use of the lovey Ropner Park as well as being sold with No Onward Chain.
The accommodation is turnkey and would be highly suited to those looking for a home that has plenty of charm, character and to the ground floor the accommodation includes:
A spacious entrance hall with a vestibule that has a beautiful stained glass internal door, a bay fronted lounge with a feature fireplace and is open plan into the sitting room with its own feature multi fuel burner. To the rear of this home there is a a generously sized fitted kitchen with a dining area, leading to a utility room at the rear with plumbing for a washing machine and gives access to the W.C.
The first floor offers a split level landing, Four good size bedrooms, a stylish bathroom and a separate toilet. Upvc double glazing and a gas central heating system via combination boiler. To the outside the home offers a garden to the front and a garden to the rear.
Council Tax Band: C
Tenure: Freehold
Entrance Hall
With a door leading from the vestibule into the hallway, stairs lead to the first floor.
Living Room (4.32m x 4.27m)
Bay fronted, feature fire place and a radiator.
Open plan into:-
Sitting Room (4.25m x 3.98m)
Window and radiator. Feature multi fuel burner
Dining Room
Window and a door to the side leading onto the yard.
Kitchen (6.70m x 3.59m)
The kitchen is fitted with a range of wall, base and drawer units, work surface incorporates a sink and drainer with mixer tap. Built in induction hob with hood over and an oven below. There is room for an American style fridge freezer and plumbing for a dishwasher. Window to the side.
Utility Room (2.46m x 2.38m)
Sink and drainer and plumbed for a washing machine. Access to the downstairs W.C.
Landing
Split level landing with loft access.
Bedroom 1 (4.25m x 3.93m)
Window and radiator.
Bedroom 2 (4.30m x 3.93m)
Window and radiator.
Bedroom 3 (3.04m x 3.04m)
Window and radiator.
Bedroom 4 (3.21m x 1.94m)
Window and radiator.
Bathroom (2.45m x 2.37m)
A stylish bathroom fitted with a walk in shower cubicle, free standing bath and a wash hand basin. Window and towel rail. There is a separate W.C. With a window.
Externally
Garden to the front and a yard to the rear with storage.
Property info
For more information about this property, please contact
Pattinson - Norton, TS20 on +44 1642 966799 * (local rate)
Disclaimer
Property descriptions and related information displayed on this page, with the exclusion of Running Costs data, are marketing materials provided by Pattinson - Norton, and do not constitute property particulars. Please contact Pattinson - Norton for full details and further information. The Running Costs data displayed on this page are provided by PrimeLocation to give an indication of potential running costs based on various data sources. PrimeLocation does not warrant or accept any responsibility for the accuracy or completeness of the property descriptions, related information or Running Costs data provided here.








































.png)

