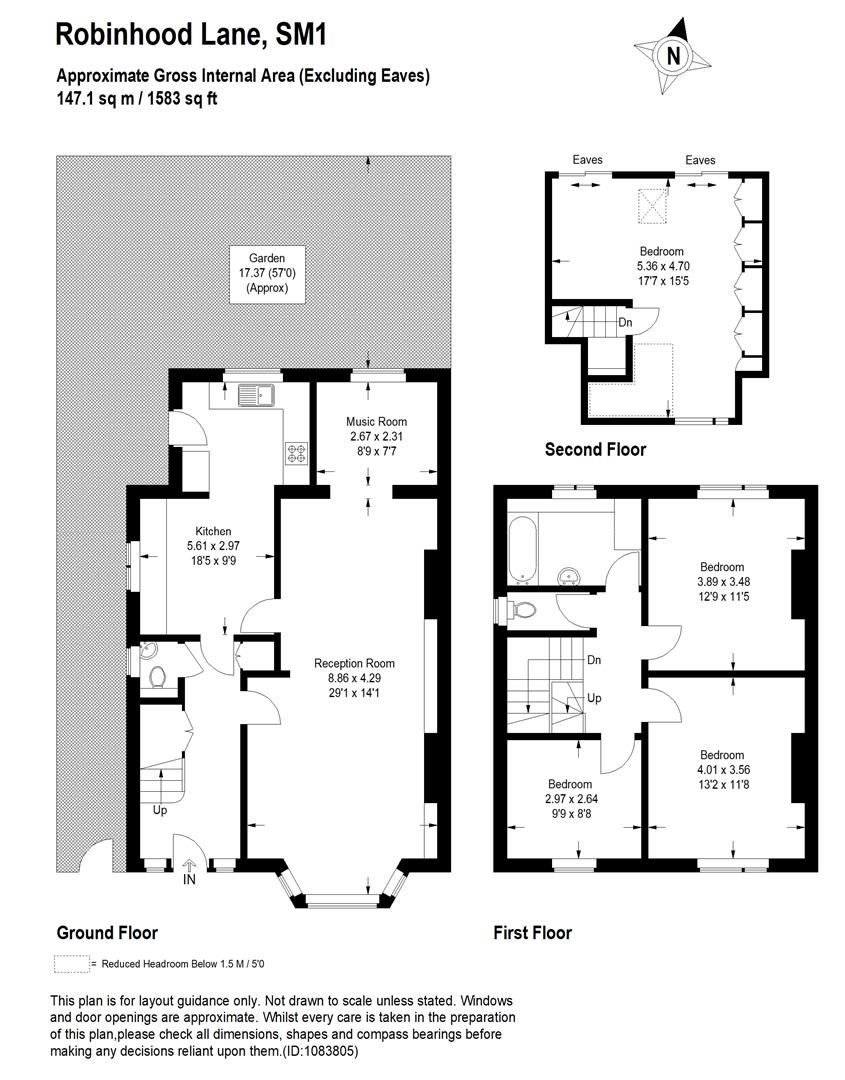Semi-detached house for sale in Robin Hood Lane, Sutton SM1
* Calls to this number will be recorded for quality, compliance and training purposes.
Property features
- Large semi-detached period home nestled in the heart of Sutton town centre
- High ceilings throughout with a spacious entrance hall
- Downstairs cloakroom, toilet and open kitchen/dining area
- Extensive through lounge spanning 37 ft with light flowing through
- Great size rooms throughout with all bedrooms being doubles
- Second floor is the perfect home office or large bedroom with potential to add an en-suite
- Perfectly located for grammar schools and short stroll from West Sutton and Sutton mainline train station and high street
Property description
Guide Price £750,000-£775,000. Beautifully presented semi-detached home, spanning over 1500 sq ft, ticking every box for your families needs. Set in the sought after Robin Hood Lane, both West Sutton and Sutton mainline station are within walk-able distance. If you are moving to the area due to the grammar schools on offer, you could not be much better situated, being in the catchment area for Nonsuch High School, Wallington High School, and Sutton Grammar School. There is an abundance of space offered throughout with great open space downstairs and double bedrooms throughout. All you need to do is unpack your bags and move straight in. However, if you did want to make this home even bigger, there is plenty of scope to do so throughout (STPP). Brilliant driveway for two cars with an electric car charging point and mature rear garden.
Ground Floor
Entrance Hall
Reception Room (8.86m x 4.29m (29'1 x 14'1))
Music Room/Play Room (2.67m x 2.31m (8'9 x 7'7))
Kitchen (5.61m x 2.97m (18'5 x 9'9))
Dining Area/Second Reception Room
Downstairs W/C
First Floor
Landing
Bedroom 2 (4.01m x 3.56m (13'2 x 11'8))
Bedroom 3 (3.89m x 3.48m (12'9 x 11'5))
Bedroom 4 (2.97m x 2.64m (9'9 x 8'8))
Bathroom
Separate W/C
Second Floor
Bedroom 1 (5.36m x 4.70m (17'7 x 15'5))
Rear Garden
Driveway
Property info
For more information about this property, please contact
Loft Estate Agents, CR8 on +44 20 8128 9494 * (local rate)
Disclaimer
Property descriptions and related information displayed on this page, with the exclusion of Running Costs data, are marketing materials provided by Loft Estate Agents, and do not constitute property particulars. Please contact Loft Estate Agents for full details and further information. The Running Costs data displayed on this page are provided by PrimeLocation to give an indication of potential running costs based on various data sources. PrimeLocation does not warrant or accept any responsibility for the accuracy or completeness of the property descriptions, related information or Running Costs data provided here.




























.png)
