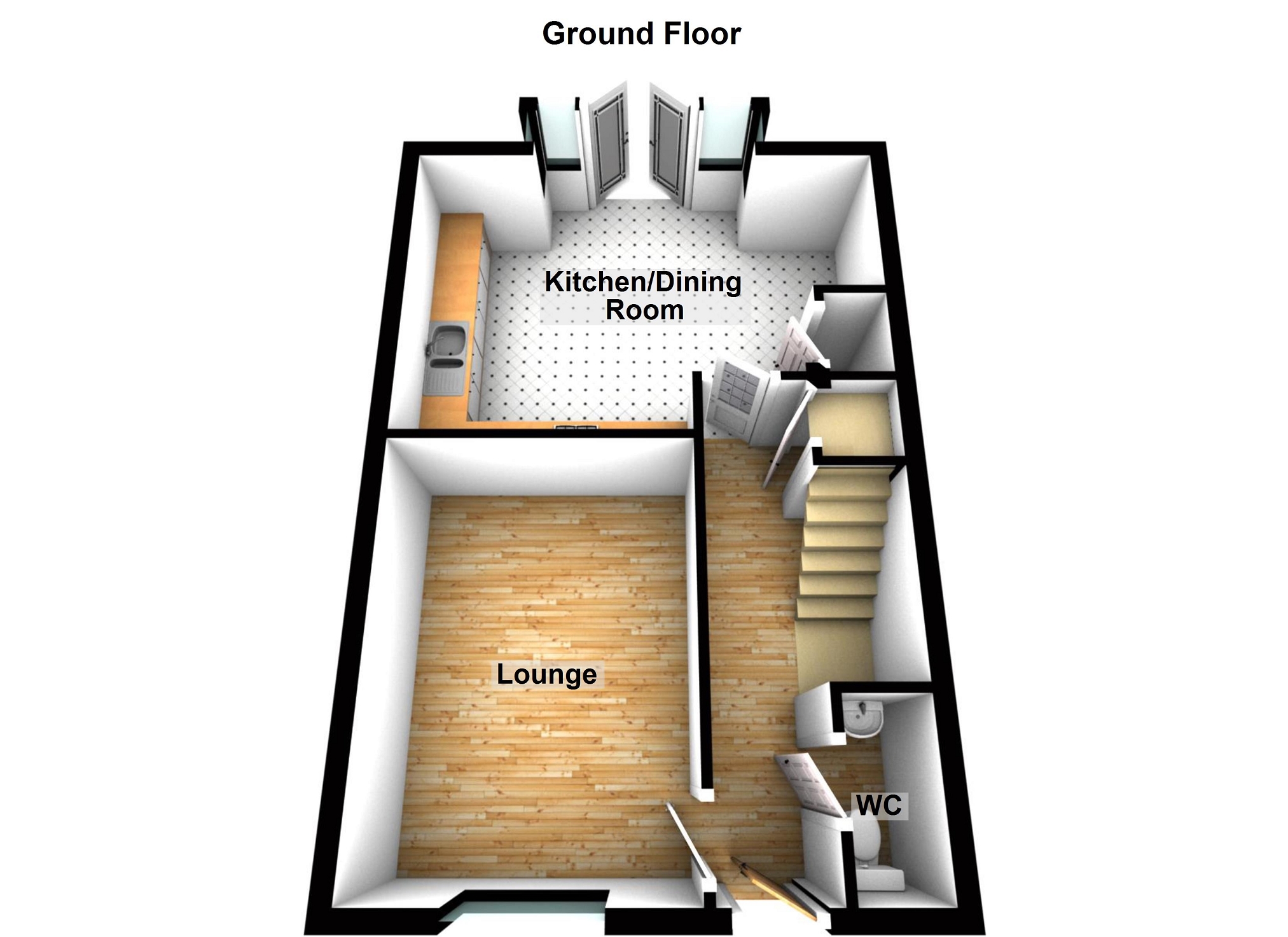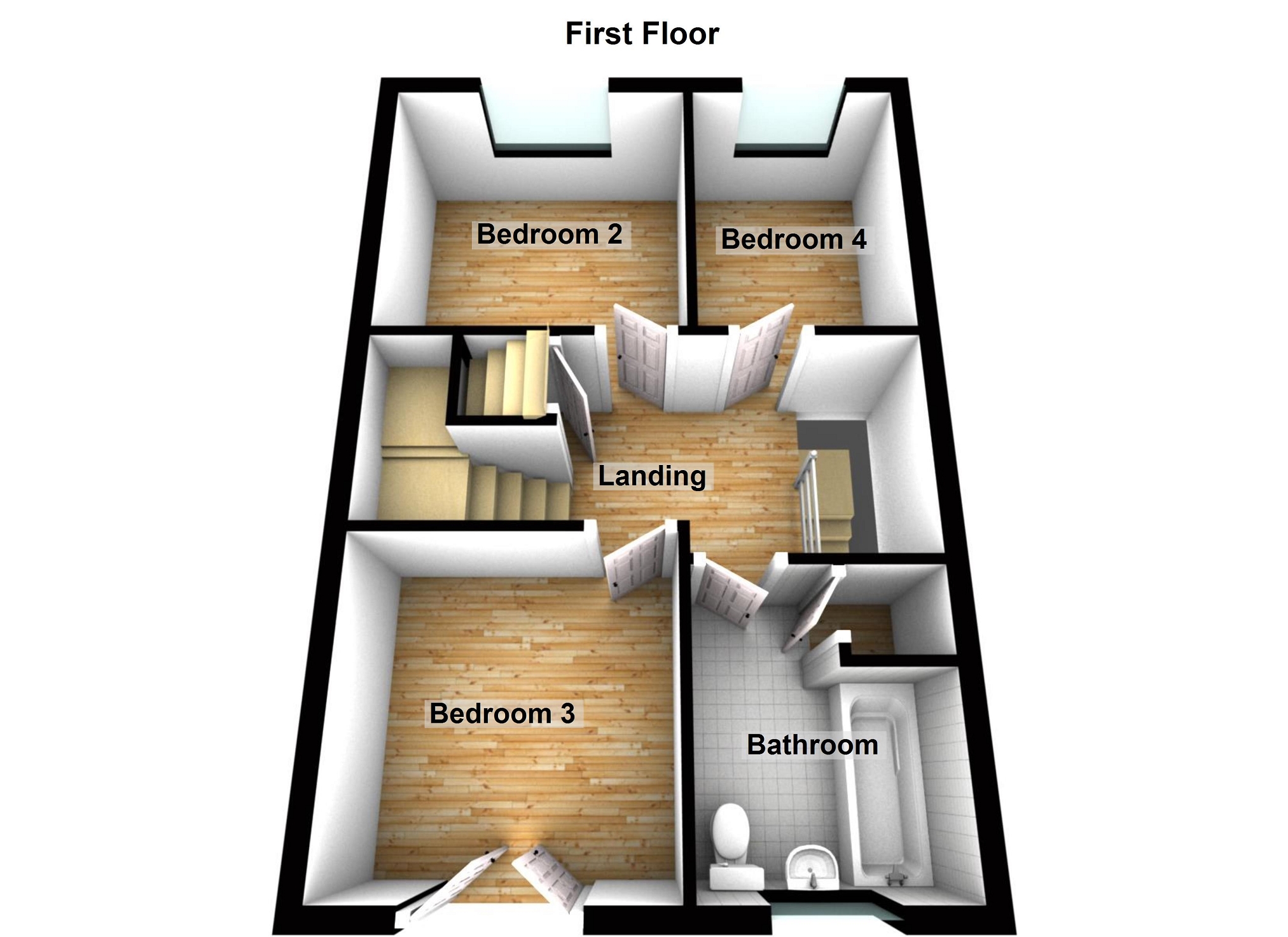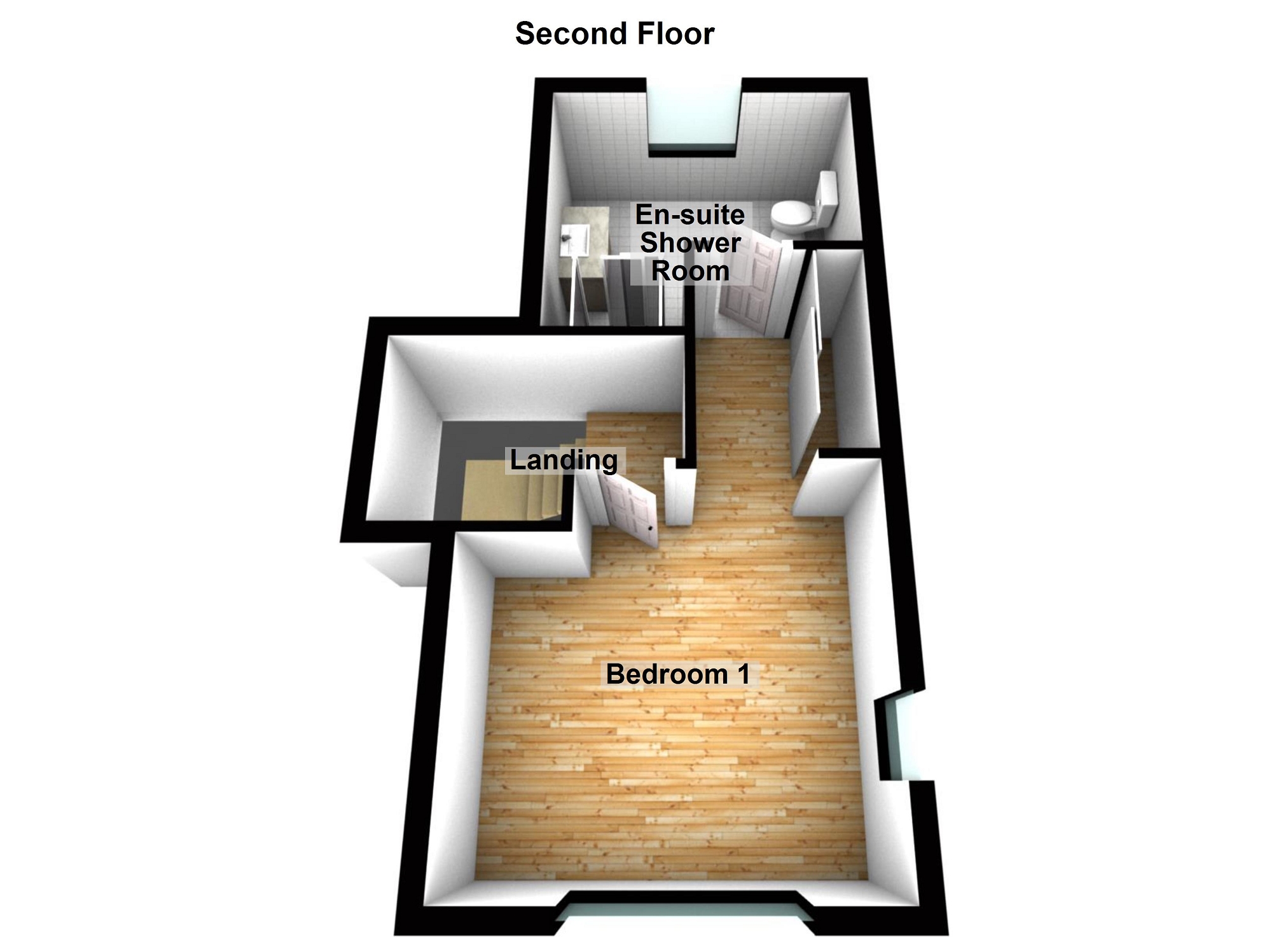Semi-detached house for sale in Waun Fawr, Parc Ceirw, Morriston, Swansea. SA6
* Calls to this number will be recorded for quality, compliance and training purposes.
Property features
- Superb semi detached property
- Four bedrooms (master en suite)
- Spacious Kitchen-dining room
- Double glazing & zoned gas combination heating
- Enclosed low maintenance garden
- Drive and garage
- Stunning views from the front elevation
- Convenient for M4, hospital and Morriston centre
- Immaculate throughout
- Please watch our virtual viewing
Property description
Superb semi detached property situated on the Parc Ceirw development. Four bedrooms (master en suite). Spacious kitchen/dining room. Double glazing and zoned gas combination heating. Enclosed low maintenance garden. Drive and garage. Convenient location for access to M4, hospital and Morriston centre. Immaculate throughout.
Entrance Hall
Entered via composite door. Double panel radiator. Karndean flooring. Stairs to the first floor accommodation with storage cupboard under. Zone thermostat. Mains powered smoke alarm.
Lounge (4.19m x 3.05m (13' 9" x 10' 0"))
Full height double glazed window to front offering views across the valley. Facilities for wall mounted television. Double panel radiator.
Kitchen-Dining Room (5.19m x 4.97m (17' 0" x 16' 4"))
Double glazed french doors to the rear garden. Modern fitted kitchen incorporating a one and a half bowl resin sink unit. Two integrated fan assisted electric ovens and a gas hob with contemporary extractor over. Built in dishwasher and integrated fridge/freezer. Karndean flooring. Utility cupboard housing facilities for a washing machine and dishwasher. Gas combination boiler concealed within a wall cabinet. CO2 and heat detectors. Double panel radiator.
W.C.
Suite comprises close coupled WC and pedestal wash hand basin. Extractor. Single panel radiator.
First Floor Accommodation
Landing
Stairs to the second floor accommodation with storage cupboard under. Zone thermostat. Mains powered smoke alarm. Double panel radiator.
Bedroom 2 (3.04m x 2.85m (10' 0" x 9' 4"))
Double glazed window to rear. Single panel radiator.
Bedroom 3 (2.92m x 2.90m (9' 7" x 9' 6"))
Double glazed french doors with Juliet balcony to front offer stunning views across the valley. Feature panelled wall. Single panel radiator.
Bedroom 4 (3.03m x 2.07m (9' 11" x 6' 9"))
Double glazed window to rear. Single panel radiator.
Bathroom
Double glazed window to front. Suite comprises close coupled WC, pedestal wash hand basin and a panelled bath with rainwater style mixer shower over. Built in storage cupboard. Single panel radiator. Extractor.
Second Floor Accommodation
Landing Two
Roof light to side. Mains powered smoke alarm. Extractor.
Bedroom 1 (6.25m Max x 3.70m Max (20' 6" Max x 12' 2" Max))
Large picture window to front offering superb panoramic views across the valley. Roof light to side. Fitted wardrobes with sliding mirror doors. Two single panel radiators.
En-Suite Shower Room
Double glazed window to rear. Suite comprises close coupled WC, wash hand basin set upon a vanity unit and a double shower enclosure with rainwater style mixer shower. Extractor. Access to the attic space. Double panel radiator.
External To Front
To the front of the property there is a low maintenance garden which is laid to lawn and has hedgerow at the perimeter. There is side pedestrian access.
External To Rear
To the rear of the property there is a patio area which extends to a garden laid to lawn. To the rear of the garden there is a decked seating area. Outside tap and exterior lighting. The garden is fully enclosed and has a gated access access path to the driveway and garage. The driveway would accommodate two vehicles.
Garage (5.97m x 3.06m (19' 7" x 10' 0"))
Entered via remote control roller shutter door. The garage has been insulated and is provided with power and lighting.
Broadband And Mobile Phone
Ultra fast broadband is available in the vicinity and the mobile phone signal in the area is deemed to be good.
Agents Note
The Parc Ceirw development when completed will have communal sports facilities and a cycle track. There is a yearly service charge of £300 per annum for the upkeep of the facilities.
Property info
For more information about this property, please contact
Clee Tompkinson Francis - Morriston, SA6 on +44 1792 925214 * (local rate)
Disclaimer
Property descriptions and related information displayed on this page, with the exclusion of Running Costs data, are marketing materials provided by Clee Tompkinson Francis - Morriston, and do not constitute property particulars. Please contact Clee Tompkinson Francis - Morriston for full details and further information. The Running Costs data displayed on this page are provided by PrimeLocation to give an indication of potential running costs based on various data sources. PrimeLocation does not warrant or accept any responsibility for the accuracy or completeness of the property descriptions, related information or Running Costs data provided here.




































.png)
