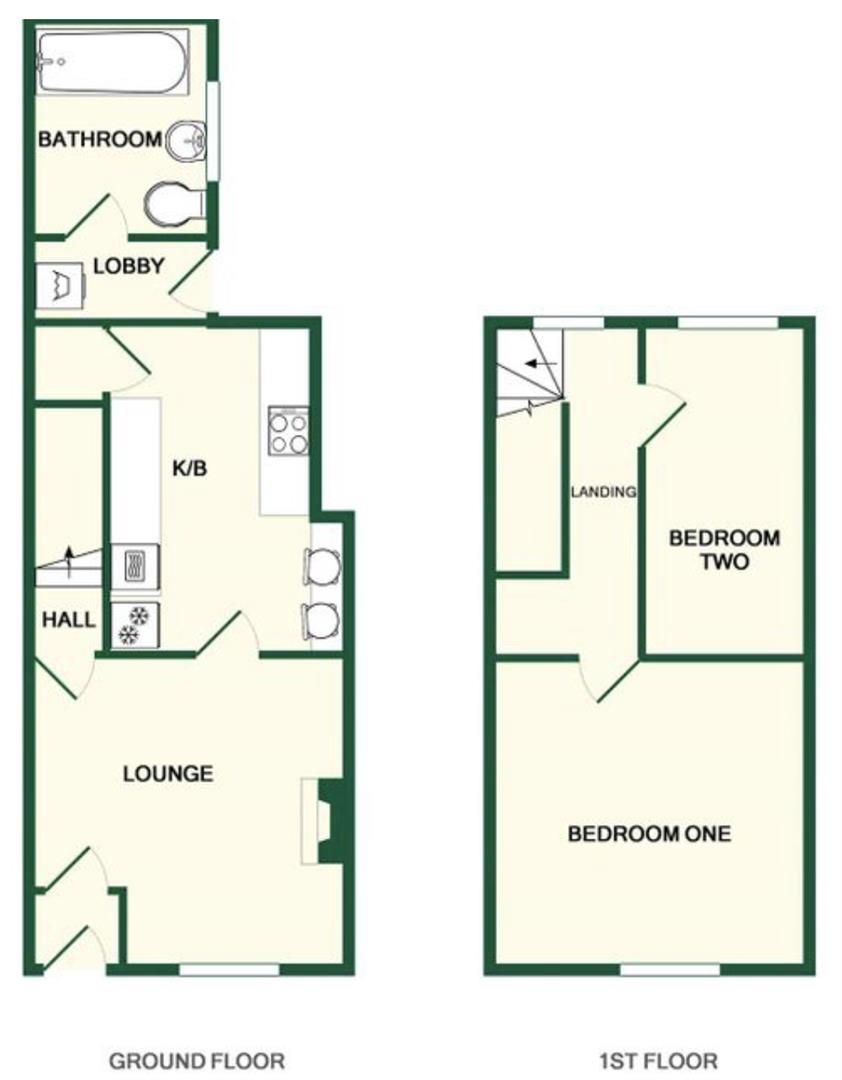Property for sale in James Street, Penrith CA11
* Calls to this number will be recorded for quality, compliance and training purposes.
Property features
- Terraced house
- Two bedrooms
- Living room
- Kitchen
- Utility
- Bathroom
- Rear yard
- Convenient location
Property description
An immaculate two bedroomed terraced home located in the popular Castletown just outside Penrith town centre, making an absolutely, perfect starter home or great rental investment.
Welcome to this immaculate terraced property located on James Street in the super convenient Castletown area of Penrith. This delightful house boasts a perfect blend of character and modern convenience, making it an ideal home for those seeking a touch of history with contemporary living or a very solid rental investment.
As you step inside, you are greeted by a useful entrance vestibule, cosy reception room, perfect for relaxing with a cup of tea after a long day. A well-appointed kitchen with breakfast bar, utility room and bathroom. Upstairs the property features two lovely bedrooms, offering ample space for a small family, guests, or even a home office.
With a total of 1,023 sq ft, there is plenty of room to move around and make this house your own. Built in 1880, this property exudes charm and character, with period features that add to its unique appeal. Imagine the stories this house could tell if walls could talk!
Don't miss the opportunity to own a piece of history in the heart of Penrith. The Castletown area is so conveniently located only a couple of minutes away from the Train Station, Supermarkets and Town Centre which has many local independent shops, cafes, restaurants, and schools.
Whether you are looking for a cosy home or a savvy investment, this house on James Street is sure to capture your heart. Contact us today to arrange a viewing and take the first step towards making this house your new home.
** Strictly by appointment only **
Entrance Vestibule
UPVC glass and composite front door opens into the entrance vestibule having a wall mounted cupboard housing the electric consumer unit, a laminated wooden floor and a wooden and glass door opening into the living room.
Living Room
UPVC double-glazed window to the front aspect, two radiators, a carpeted floor and a laminated wooden floor, feature fireplace inset with a living flame gas fire, a built-in storage cupboard and shelving and doors opening into the kitchen and access to the staircase which leads up to the first-floor landing.
Kitchen
UPVC double-glazed window to the rear aspect, understairs storage cupboard, a door opening into the inner hallway, radiator, and a laminated wooden floor. A wide range of matching wall and base units with a roll top work surface over, a tiled splash back, and a stainless-steel sink with drainer and chrome mixer tap over. Integrated four ring gas hob with an extractor fan over, integrated oven, integrated microwave, plumbed for a dishwasher, space for a fridge/freezer and a breakfast bar.
Inner Hallway
UPVC glass and composite door opening out to the side of the property, loft access hatch, wall mounted Worcester gas combi- boiler, plumbed for a washing machine, a laminated wooden floor and a door opening into the bathroom.
Bathroom
UPVC double-glazed window to the side aspect, extractor fan, WC, wash hand basin with chrome taps over, tiled splash back, bath with chrome taps and a mains-fed power shower over with a tiled surround, radiator, and a lino floor.
First Floor Landing
Carpeted staircase leads up to the first-floor landing with a radiator at the bottom of the staircase. The landing itself has a loft access hatch, a UPVC double-glazed window to the rear aspect, carpeted floor and doors opening into the two bedrooms.
Bedroom Two
UPVC double-glazed window to the rear aspect, radiator, and a carpeted floor.
Bedroom One
UPVC double-glazed window to the front aspect, radiator, and a carpeted floor.
Externally
On street residents parking at the front and to the rear there is an enclosed yard.
Services & Property Information
Mains Electric, Water and Drainage.
Gas central heating.
Epc & Council Tax Band
EPC -
Council Tax Band - B
Disclaimer
These particulars, whilst believed to be accurate are set out as a general guideline and do not constitute any part of an offer or contract. Intending Purchasers should not rely on them as statements of representation of fact but must satisfy themselves by inspection or otherwise as to their accuracy. The services, systems, and appliances shown may not have been tested and has no guarantee as to their operability or efficiency can be given. All floor plans are created as a guide to the lay out of the property and should not be considered as a true depiction of any property and constitutes no part of a legal contract.
Property info
Screenshot 2024-05-03 At 11.57.27.Png View original

For more information about this property, please contact
David Britton Estates, CA11 on +44 1768 257937 * (local rate)
Disclaimer
Property descriptions and related information displayed on this page, with the exclusion of Running Costs data, are marketing materials provided by David Britton Estates, and do not constitute property particulars. Please contact David Britton Estates for full details and further information. The Running Costs data displayed on this page are provided by PrimeLocation to give an indication of potential running costs based on various data sources. PrimeLocation does not warrant or accept any responsibility for the accuracy or completeness of the property descriptions, related information or Running Costs data provided here.























.png)
