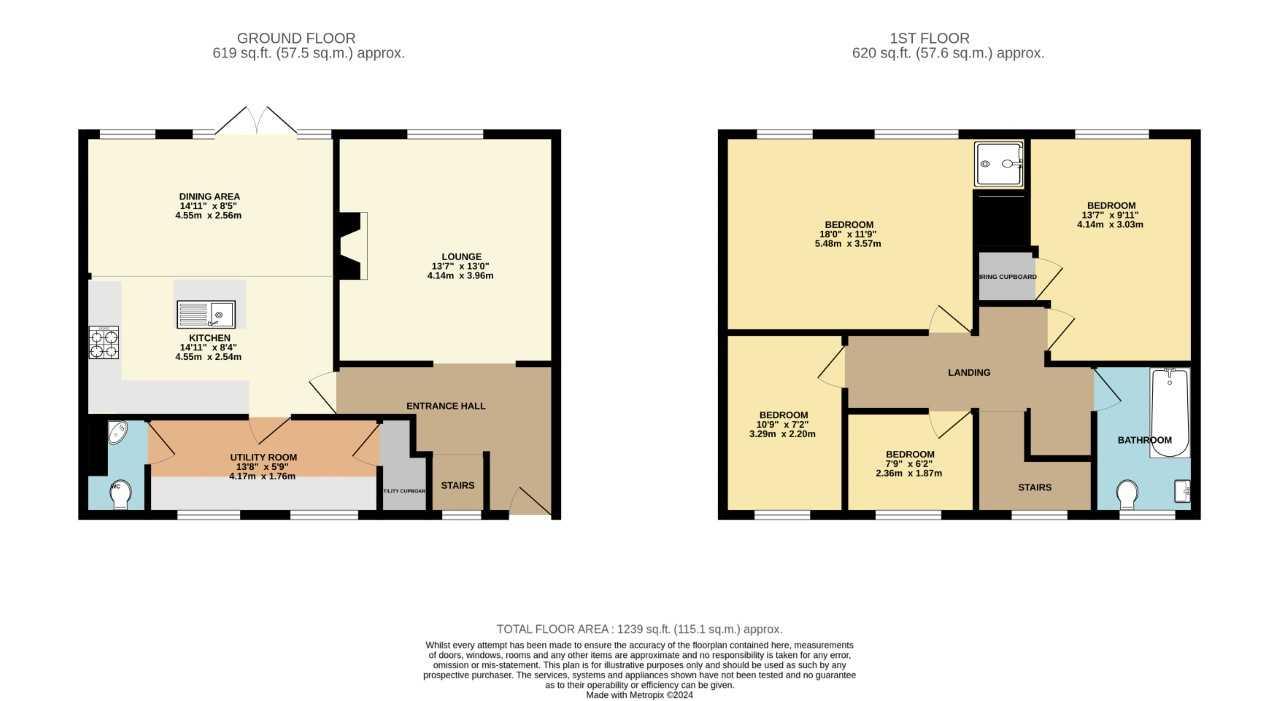Cottage for sale in The Row, St. Arvans, Chepstow NP16
* Calls to this number will be recorded for quality, compliance and training purposes.
Property features
- Beautifully presented stone cottage
- Fully updated throughout to A particularly high standard
- Popular village location
- Living room
- Open plan kitchen/dining room
- Four bedrooms
- Utility room and ground floor WC
- Private courtyard area and gardens
- Viewing highly recommended
Property description
4 The Row comprises a beautifully presented stone built cottage situated in the popular village of St Arvans. The property has been tastefully updated to a very high standard by the current vendors and offers to the ground floor, a spacious reception hall with access to the cosy living room complete with wood burner, as well as access to the well-appointed open plan kitchen dining room, which in turn leads to the utility room and ground floor WC. To the first floor are three double bedrooms, the principal of which benefiting from shower cubicle, the fourth single bedroom and family bathroom which offers high quality fittings with a three piece white suite. Outside the property offers low maintenance front gardens, rear courtyard garden with a further large lawned garden along a short pathway. The larger rear garden also has a large summerhouse, vegetable plot and well stocked beds and borders.
Being situated in St Arvans, a range of local amenities are available to include local pub/restaurant, shop and children's day nursery. Chepstow Racecourse a short walk from the property. There are a further abundance of facilities in nearby Chepstow. There are also good bus, road and rail links with the A48, M4 and M48 motorway networks bringing Bristol, Cardiff and Newport all within easy commuting distance.
Ground Floor
Reception Hall
With timber front door, natural slate flooring and oak staircase leading to the first floor.
Living Room (4.14m x 3.96m (13'7" x 13'0"))
A lovely reception room complete with feature cast iron wood burner with oak lintel over. Double glazed window to rear elevation.
Open Plan Kitchen/Dining Room (4.55m x 5.11m (14'11" x 16'9"))
Dining area - 14'11" x 8'5" Kitchen area - 14'11" 8'4"
Appointed with a matching range of base and eye level storage units with granite worktops. A central island houses a Belfast sink with chrome mixer tap along with further storage cupboards. There are a number of appliances to include integrated fridge, dishwasher and freestanding range cooker with extractor over. With granite splashbacks and porcelain tiled flooring. Spotlighting. French doors and window to rear elevation.
Utility Room (4.17m x 1.75m (13'8" x 5'9"))
Appointed with a matching range of base level storage units and granite worktops with inset Belfast sink with chrome mixer tap. Space for washing machine and tumble dryer. Storage cupboard and double glazed window to the front elevation. Access to ground floor WC.
Ground Floor Wc
Comprising a white suite to include low level WC and wash hand basin with chrome mixer tap. With porcelain tiled flooring.
First Floor Stairs And Landing
With loft access point and window to front elevation.
Bedroom 1 (5.49m x 3.58m (18'0" x 11'9"))
A generous double bedroom with two double glazed windows to rear elevation. Fitted shower enclosure with tiled walls and mains fed chrome shower unit.
Bedroom 2 (4.14m x 3.02m (13'7" x 9'11"))
A spacious double bedroom with double glazed window to rear elevation and storage cupboard.
Bedroom 3 (3.28m x 2.18m (10'9" x 7'2"))
With exposed stonework feature wall and double glazed window to front elevation.
Bedroom 4 (2.36m x 1.88m (7'9" x 6'2"))
With double glazed window to front elevation.
Family Bathroom
Comprising a high quality white suite to include low level WC, wash hand basin with chrome mixer tap inset into vanity unit and panelled bath with chrome mixer tap and shower over. With chrome heated towel rail, tiled walls and flooring and frosted double glazed window to front elevation. Underfloor heating.
Outside
To the front the property is accessed via pathway to front entrance door and low maintenance garden. To the rear the property benefits from private courtyard garden laid to paving slabs with rear gated access onto pathway which leads to a further private garden. With brickwork store shed and log store. The larger main rear garden offers paved seating area leading to large lawned gardens with summerhouse and well stocked beds and borders creating a private and enclosed position to enjoy.
Services
Private drainage, oil fired central heating. Mains water and electric.
Property info
For more information about this property, please contact
Moon and Co Estate Agents, NP16 on +44 1291 639094 * (local rate)
Disclaimer
Property descriptions and related information displayed on this page, with the exclusion of Running Costs data, are marketing materials provided by Moon and Co Estate Agents, and do not constitute property particulars. Please contact Moon and Co Estate Agents for full details and further information. The Running Costs data displayed on this page are provided by PrimeLocation to give an indication of potential running costs based on various data sources. PrimeLocation does not warrant or accept any responsibility for the accuracy or completeness of the property descriptions, related information or Running Costs data provided here.


















































.png)


