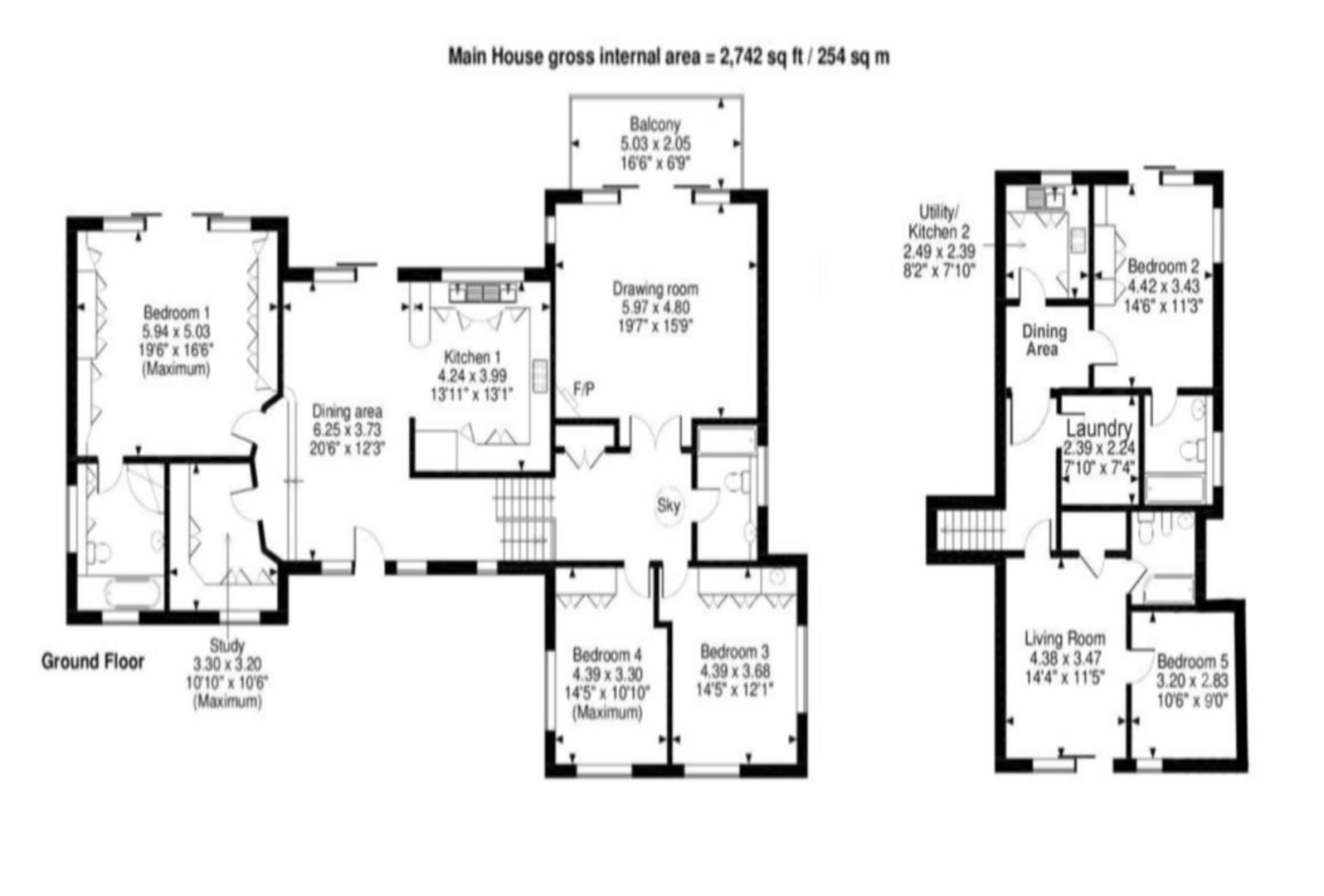Detached house for sale in Widmore Lane, Sonning Common, Reading RG4
* Calls to this number will be recorded for quality, compliance and training purposes.
Property features
- Detached house
- Panoramic rural views
- Close to Henley on Thames and Reading
- Beautifully presented
- Two self contained annexes
- Short walk to village shops and pub
Property description
A bespoke designed house with an incredible panoramic view over rolling countryside.
Woodrise
Woodrise stands in a wonderfully private elevated position with panoramic views over stunning rolling fields and hills. The house has been designed to take maximum advantage of the views for all the principal rooms with a flexible layout that includes a self-contained annexe wing, ideal for family living and long term guests and home working. Throughout the house, exemplary attention to detail and quality ensuring an immaculate and luxurious feel, all the time being drawn to those views.
The house is entered into a bright open plan receiving hall stepping directly into the heart of the house, the open plan dining room, and kitchen. From here a split level hall/landing leads to the three main areas. The principal bedroom has floor-to-ceiling glazed doors stepping out to the garden and a large ensuite bathroom. A superbly appointed home office is also at this end of the house. The opposite end has a raised landing with two generous bedrooms, a family bathroom, and a striking living room that steps out to a private balcony terrace overlooking the garden and fields beyond. The lower ground floor has an additional living room, two bedrooms, two bathrooms and a secondary kitchen, This area lends itself to two self-contained annexes, ideal for multigenerational families or home help. One of the annexes steps out to a private section of the garden, but has been carefully and tastefully designed to also compliment the main house accommodation.
Gardens And Grounds
The property has a generous parking area to the front and side of the house with gentle sweeping steps leading up the front door. The rear garden is a standout feature, carefully laid out to compliment the beautiful fields beyond, arranged with a number of seating and dining areas from which to enjoy the views from various angles, and the garden continues around the house providing plenty of space for garden furniture and planting. Our clients focus has been to keep the grounds low maintenance and draw in the overall situation which is simply stunning.
Situation
Woodrise is set back from Widmore Lane which connects the heart of the village of Sonning Common with the more rural Blounts Court Road, offering both wonderful country walking in one direction and the superb facilities of the village in the other. Sonning Common itself has a vibrant community with local infant, primary and secondary schools as well as a useful selection of local shops including a butcher, and co-op store. The larger centres of Henley on Thames and Reading are close by. Schools in the area include Queen Anne's, The Oratory, Reading Blue Coats, and Rupert House School in Henley on Thames. Golf Clubs include Henley, Badgemore Park, and Huntercombe and the immediate area has wonderful walking and riding in the Chiltern Hills.
Services
Mains services: Electricity / Water / Gate/ Private drainage.
Council Tax: South Oxfordshire District Council
Band G
EPC Rating: C
Viewings
Strictly by arrangement with joint agents Robinson Sherston on ,
or Jackson Stopps Burford on ,
Sales Disclaimer
Important notice: Nothing in these particulars shall be deemed to be a statement that the property is in good structural condition or that any services, appliances, equipment or facilities are in good working order. Measurements and distances referred to are given as a guide only whilst descriptions of the property are subjective and are used in good faith as an opinion and not as a statement of fact. Purchasers must satisfy themselves by inspection or otherwise on such matters prior to purchase.
Property info
For more information about this property, please contact
Robinson Sherston, RG9 on +44 1491 738775 * (local rate)
Disclaimer
Property descriptions and related information displayed on this page, with the exclusion of Running Costs data, are marketing materials provided by Robinson Sherston, and do not constitute property particulars. Please contact Robinson Sherston for full details and further information. The Running Costs data displayed on this page are provided by PrimeLocation to give an indication of potential running costs based on various data sources. PrimeLocation does not warrant or accept any responsibility for the accuracy or completeness of the property descriptions, related information or Running Costs data provided here.
































.png)
