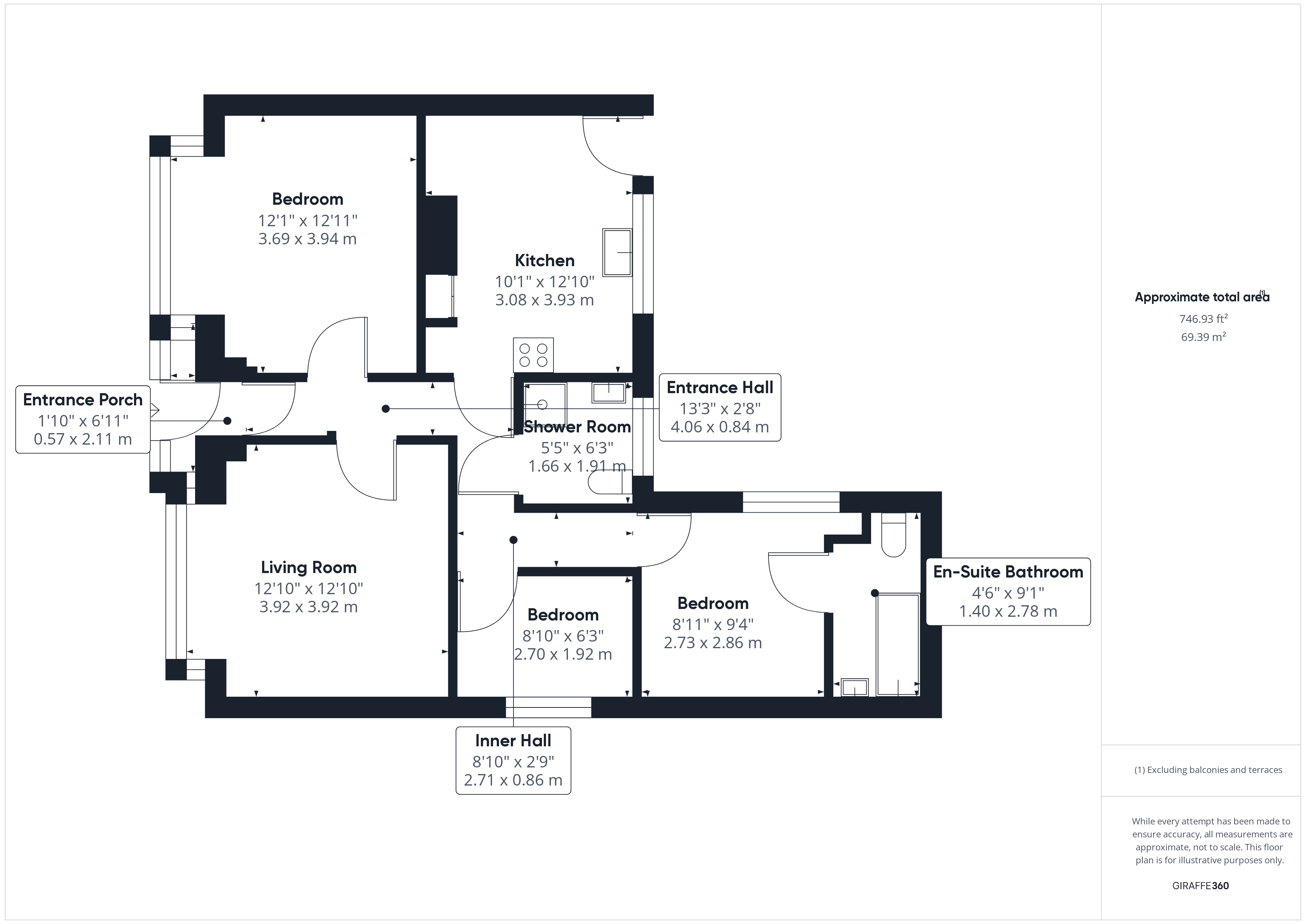Detached bungalow for sale in Crown Street, Brandon IP27
* Calls to this number will be recorded for quality, compliance and training purposes.
Property features
- Small Cul De Sac
- Extended & Improved Bungalow
- Lounge & Kitchen
- Three Bedrooms
- Shower Room
- Upvc Double Glazing
- Gas Fired Central Heating
- Pleasant Gardens
- Driveway & Garage
- Viewings Recommended
Property description
A spacious and well presented detached three bedroom bungalow lying at the end of a small cul-de-sac on an established development on the western side of the town. This bungalow benefits from gas fired central heating throughout and Upvc sealed unit double glazed windows and doors. There are pleasant established gardens as well as a driveway and garage. Early viewings are recommended.
Situation & location This attractive detached bungalow lies at the end of a small cul-de-sac just lying off of Crown Street on the Western side of the market town of Brandon.
Having been improved and extended over the years, the bungalow now offers well laid out accommodation to include, lounge, kitchen/breakfast room as well as a principal bedroom with an en-suite bathroom as well as two further bedrooms and a shower room.
Further benefits include, gas fired central heating via a combination boiler and Upvc double glazed windows and doors throughout.
There are good sized pleasant gardens to the front and year. These are well tended and a brick paved driveway provides good parking beyond which there is a sectional concrete garage with rear block work store.
The sale of this bungalow offers an excellent opportunity, especially to those purchasers seeking a home to retire to and early viewings are highly recommended. Offered to the market Chain Free.
Brandon is a small West Suffolk town situated in the heart of the Breckland and the Thetford pine forest. It has a range of shops catering for most day-to-day needs; churches; schools and other facilities including a modern sports complex. Brandon railway station is on the Norwich-Ely line; from Ely connections can be made to services to London, the Midlands and the North. The larger town of Thetford is only six miles away with a sports centre with an indoor swimming and leisure pool complex and a range of other sporting and social clubs and amenities.
Entrance porch Of UPVC construction with UPVC double glazed windows and UPVC double glazed entrance door.
Entrance hall UPVC double glazed entrance door, laminate flooring, radiator.
Lounge 12' 10" x 12' 10" (3.92m x 3.92m) Laminate flooring, radiator, UPVC double glazed window.
Kitchen/breakfast room 12' 10" x 10' 1" (3.93m x 3.08m) Range of matching wall and floor cupboard units with work surfaces over incorporating one a half bowl asterite sink unit, plumbing for automatic washing machine, space for fridge/freezer, built in electric oven and gas hob, tiled floor, radiator, wall mounted gas fired boiler, access to loft space, UPVC double glazed window and UPVC double glazed door to garden.
Bedroom 12' 1" x 12' 11" (3.69m x 3.94m) Laminate flooring, radiator, UPVC double glazed window.
Bedroom 8' 10" x 6' 3" (2.70m x 1.92m) Fitted carpet, radiator, UPVC double glazed window.
Bedroom 8' 11" x 9' 4" (2.73m x 2.86m) Tiled floor, radiator, UPVC double glazed window.
En suite bathroom White suite comprising of panelled bath with mixer shower over, WC, wash hand basin, tiled floor, heated towel rail.
Shower room. Comprising of corner shower cubicle with plumbed in shower over, WC, wash hand basin, radiator, laminate flooring, UPVC double glazed window.
Outside The pleasant gardens lie to the front and rear. The front garden is retained by a low wall and fencing and is predominately shingled but interspersed with various shrubs, bushes and ornamentals. Vehicular access is through double wrought iron gates which leads to a brick paved driveway. Some additional fencing and a gate to the side provides access into the rear garden where there is located the: -
sectional concrete garage with attached rear block work store The enclosed rear garden is partly laid to lawn with paved patio areas and interspersed with a variety of different shrubs, bushes, and ornamentals. Within the garden is a timber summerhouse.
Services Mains gas, electric, water and drainage.
Council tax band Band C
EPC rating Band D
Property info
For more information about this property, please contact
Chilterns, IP27 on +44 1842 552150 * (local rate)
Disclaimer
Property descriptions and related information displayed on this page, with the exclusion of Running Costs data, are marketing materials provided by Chilterns, and do not constitute property particulars. Please contact Chilterns for full details and further information. The Running Costs data displayed on this page are provided by PrimeLocation to give an indication of potential running costs based on various data sources. PrimeLocation does not warrant or accept any responsibility for the accuracy or completeness of the property descriptions, related information or Running Costs data provided here.



























.png)