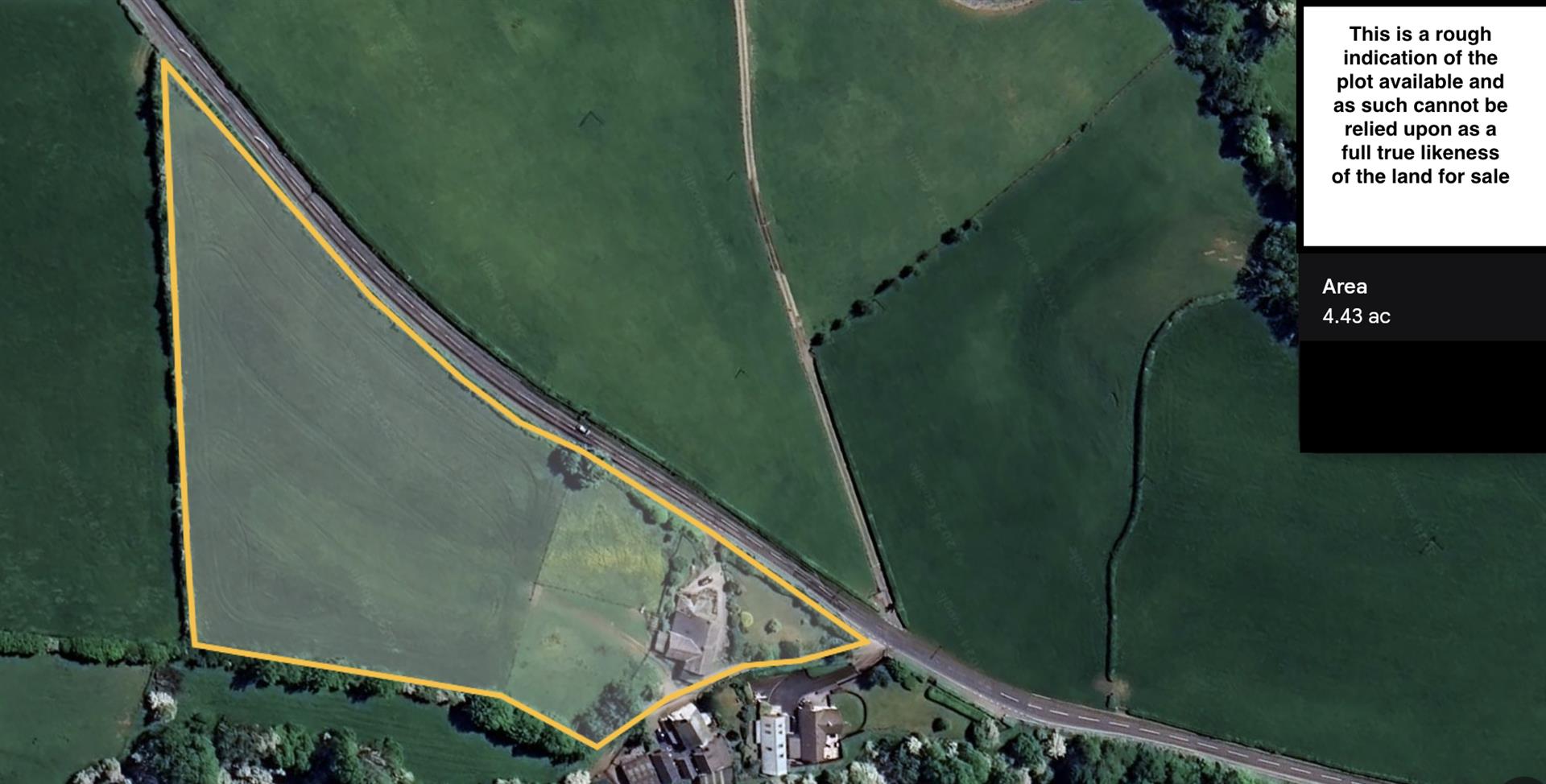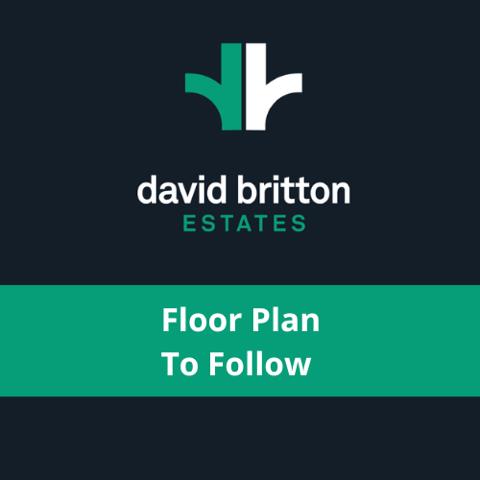Barn conversion for sale in Grayrigg, Kendal LA8
* Calls to this number will be recorded for quality, compliance and training purposes.
Property features
- Sitting in around 4.5 acres
- Elevated position
- 3 bedroom barn conversion
- Adjoining barn to the side with further development potential (STP)
- In need of renovation
- Open countryside views from all windows
- 3 bedrooms and 2 bathrooms
- Lovely gardens, lawns and terraces & detached garage
- On the edge of village, close to Kendal
- Excellent transport links
Property description
Sitting in a rural yet accessible location this wonderful 3-bedroom barn conversion is a fantastic opportunity to put your own stamp on a new home. It is need of modernisation in parts and has a wonderful adjoining barn which could be developed further (STP). This is perfect for those looking for an idyllic country lifestyle.
This wonderful barn conversion sits within around 4.5 acres of grounds, located on the edge of the picturesque village of Grayrigg, just a short distance from the town of Kendal. In need of modernisation in parts, this property boasts not only a charming exterior but also a spacious interior with 3 reception rooms and 3 bedrooms, providing ample space for comfortable living. The adjoining barn offers the new owner the chance to extend the living space, creating a larger family home, subject to the relevant planning consents, and the land is perfect for those looking for an idyllic country life.
As you step inside, you'll be greeted by a beautifully extended living room with exposed stone and vaulted ceiling, perfect for entertaining guests or simply relaxing with your loved ones. The ground floor is completed by a large lounge with adjoining snug area, dining kitchen, large utility which was the original kitchen, utility room and inner hallway. On the first floor there are 3 double bedrooms, one with dressing area and an ensuite shower room, along with the family bathroom.
** Strictly by appointment only **
Entrance Open Porch
An oak open porch with double wooden doors opening into the lounge/sunroom.
Living Room/Sunroom
An incredible space which has been added by the current owners to create a fantastic living space with an exposed stone wall, beamed ceiling, wall lighting, two Velux style windows, triple aspect windows with stone window ledges overlooking the garden across to the far-reaching open fells, a wood burning stove, radiator, and a stone flagged floor. Two sets of French doors with one set opening into the utility room and the other set opening into the kitchen.
Kitchen
Beamed ceiling, doors opening into the inner hallway, dual aspect windows overlooking the garden towards the far-reaching countryside, wall lighting, central ceiling light, space for coats hanging, radiator and a tiled floor. Recently fitted kitchen with wooden shaker style cabinets having a hardwood complementary work surface over, a Belfast style sink with mixer tap, space for an oven, a Range cooker and space for further white goods.
Lounge
Beamed ceiling, central ceiling light, window overlooking the garden, a large wood burning stove sitting in a stone fireplace with wall lighting either side, radiator, and a wooden floor. The lounge extends through an opening into a flexible use room such as a snug/playroom/home office or a music room.
Flexible Use Room
Ceiling light, wall lighting, shelf feature, window to the side aspect and a wall mounted electric heater.
Inner Hallway
Large picture window looking through into the lounge/sunroom, beamed ceiling, radiator, tiled floor, double fitted storage cupboards with sliding doors and doors opening into the utility room, rear hallway and into a WC/pantry room.
Wc/Pantry
Low-level WC, wash hand basin with storage underneath, beamed ceiling, space for white goods, shelving, and a tiled floor.
Utility Room
Beamed ceiling. LED lighting, light tunnel, a range of wall and base units in a traditional wooden farmhouse style cabinet, a wooden work surface over, Belfast sink, space for a cooker, space for white goods and a tiled floor.
Rear Hallway
Double-glazed narrow door with a double-glazed window opening out to the rear of the property and an exposed stone wall. This room is only part converted having some steps leading up to the attached barn.
Attached Barn
An incredible space having a vaulted beamed ceiling and coach house style doors opening out to the rear of the property.
Perfect for those looking for a project (STP) wanting to extend the main house itself, looking for a workshop/garage space, this space offers a whole host of flexible options.
First Floor - Main House
Carpeted staircase with a wooden balustrade leads up to the first-floor galleried landing having wall lighting, a loft hatch access, storage space, beamed ceiling, ceiling light and doors opening into the three bedrooms and into the family bathroom.
Family Bathroom
Wash hand basin with a tiled splash back, bidet, low-level WC, freestanding bath, walk-in shower with a tiled splash back, partly wooden panelled walls, a wooden panelled ceiling, ceiling light, window overlooking the fells with a stone window ledge and fitted storage cupboards with sliding doors.
Bedroom One
An impressive double room having dual aspect windows with wooden lintels overlooking the garden towards the far-reaching fells in two directions, a beamed ceiling, ceiling light, radiator, carpeted floor, fitted bookshelf, three storage cupboards with sliding doors and a further storage cupboard.
Bedroom Two
A great size double room having a window overlooking the front aspect with a stone window ledge and a wooden lintel, ceiling light, three storage cupboards with sliding doors, a radiator, a carpeted floor, and access into a dressing room area with space for clothes hanging with a door opening into the ensuite shower room.
Ensuite Shower Room
Low-level WC, wash hand basin, walk-in shower with a tiled surround, ceiling light and a tiled floor.
Bedroom Three
A good size double room having a Velux window, three storage cupboards with sliding doors, ceiling light, beamed ceiling, radiator, and a carpeted floor.
This room is in need of a little renovation due to damage done to the plaster work which would need to be repaired.
Externally
Situated on approximately 4.5 acres of grounds, this property offers elevated, open views of the surrounding countryside, allowing you to immerse yourself in the beauty of nature right from your doorstep. The paddocks to the rear provide a wonderful opportunity for those with equestrian/small holding interests or simply for enjoying the tranquillity of rural life. Additionally, the barn to the side adds a touch of character to the property and offers potential for various uses, whether it be for storage or conversion into a unique living space.
With parking available for a number of vehicles to the side and rear, you'll never have to worry about finding a spot for your car after a long day and the in/out driveway offers access through the established gardens and terraces. There is also a detached garage adjacent to the rear parking area.
Location
Grayrigg has excellent transport links with junctions 37 and 38 of the M6 motorway around a fifteen-minute drive away. The Lake District National Park is one mile away and the Yorkshire Dales National Park seven miles. Grayrigg Village has an active community and is in a practical location for those seeking a country lifestyle, yet all necessary amenities are available in nearby Kendal which is only a ten-minute drive away. These amenities include schools, supermarkets, shops, Kendal Leisure Centre, pubs, restaurants, and the Brewery Arts Centre.
Services & Property Information
Mains Water and Electric.
Septic tank drainage.
Oil-fired central heating.
Ghyll Bank Barn owns the lane approaching the property and the neighbouring properties have right of access over this.
Epc & Council Tax Band
Council Tax - E
EPC - To be confirmed.
Disclaimer
These particulars, whilst believed to be accurate are set out as a general guideline and do not constitute any part of an offer or contract. Intending Purchasers should not rely on them as statements of representation of fact but must satisfy themselves by inspection or otherwise as to their accuracy. The services, systems, and appliances shown may not have been tested and has no guarantee as to their operability or efficiency can be given. All floor plans are created as a guide to the lay out of the property and should not be considered as a true depiction of any property and constitutes no part of a legal contract.
Property info
For more information about this property, please contact
David Britton Estates, CA11 on +44 1768 257937 * (local rate)
Disclaimer
Property descriptions and related information displayed on this page, with the exclusion of Running Costs data, are marketing materials provided by David Britton Estates, and do not constitute property particulars. Please contact David Britton Estates for full details and further information. The Running Costs data displayed on this page are provided by PrimeLocation to give an indication of potential running costs based on various data sources. PrimeLocation does not warrant or accept any responsibility for the accuracy or completeness of the property descriptions, related information or Running Costs data provided here.













































.png)
