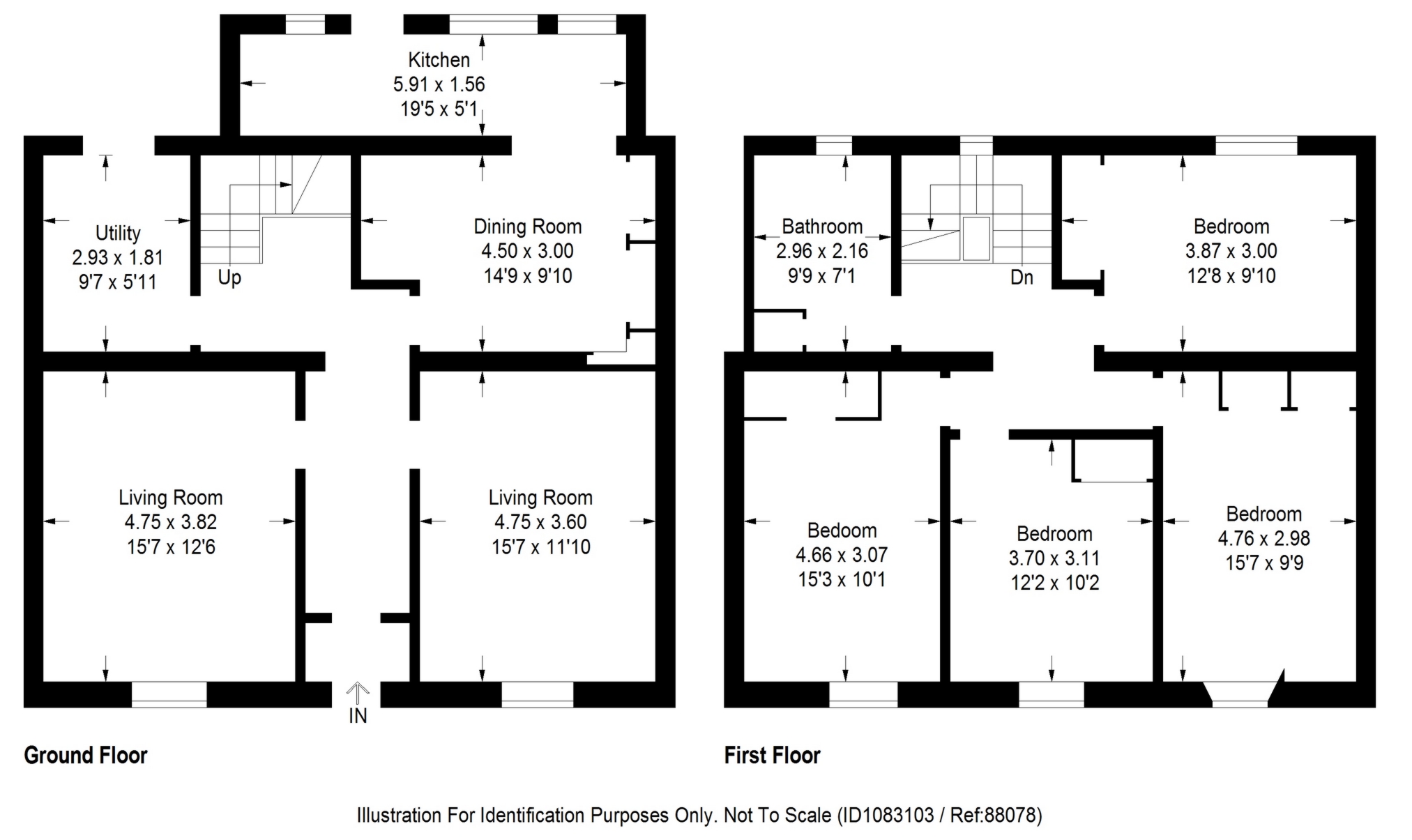Semi-detached house for sale in Main Street, Strathkinness KY16
* Calls to this number will be recorded for quality, compliance and training purposes.
Property features
- Handsome Semi-Detached House
- Sought-After Village Setting; 3 Miles from St Andrews
- Lounge; Family Room/5th Bedroom; Dining Room; Kitchen
- Four Double Bedrooms; Two Bathrooms
- Large Rear Garden; Driveway
Property description
Detailed Description
Offering large rooms and an idyllic rear garden, 3 Main Street is a traditional semi-detached house set within the desirable village of Strathkinness. The property includes a lounge, family room/fifth bedroom, dining room, kitchen, four double bedrooms and two bathrooms. Number 3 also benefits from off-street parking and is ideally located just 3 miles from St Andrews, home of golf.
Accommodation Comprises:
Ground Floor
The front door opens into a bright entrance vestibule, which leads into the welcoming entrance hall.
The lounge sits off to the right and is a generously proportioned room with an open fire set within a beautiful sandstone surround. This room is west facing so enjoys plenty of afternoon and evening sunshine.
The family room is another good-sized room which looks out to the front of the property and could become bedroom five depending on the requirements of the buyer.
The dining room and kitchen are semi open plan, with the dining room large enough to seat six or eight. The dining room also offers great storage through two large fitted cupboards.
The galley style kitchen enjoys a beautiful view over the rear garden. Wall and floor mounted units provide a great level of storage space whilst allowing room for freestanding appliances. The gas burner hob, electric oven and sink are integrated.
A spacious shower room completes the ground floor, with a suite comprising of a large corner shower enclosure with rainfall shower, WC and whb.
First Floor
The bright upper landing enjoys a view over the rear garden and leads to the four bedrooms and family bathroom.
Bedroom one is a large double room and looks out to the rear garden, receiving abundant morning sunshine. This room also benefits from a fitted double wardrobe.
The three further bedrooms are all spacious double rooms which look out to the front of the property and offer excellent storage through fitted wardrobes.
A family bathroom completes the accommodation, with bath and over-bath shower, WC, whb and fitted linen cupboard.
Outdoor Areas:
Number 3 offers a driveway to the front, as well as a very generously proportioned and mature rear garden.
The driveway is laid with mono block paving and allows ample space to park two vehicles.
The idyllic rear garden is fully enclosed and receives sunshine throughout the day. A paved patio and covered porch area sit beyond the back door, perfect for outdoor dining and seating. Two steps lead from the patio onto an expansive lawn with established borders holding a variety of perennial plants and trees. The garden also has two timber sheds.
Please find a copy of the Home Report on our website:
Home Report also available at entering postcode KY16 9RX.
Strathkinness is a popular choice for purchasers seeking a village setting whilst being only a couple of miles from the historic town of St Andrews. The village offers an excellent primary school, a well-used village hall, a popular pub/restaurant and a regular bus service.
Strathkinness is well placed for commuting to the surrounding towns of Dundee, Perth, Kirkcaldy, Glenrothes and Cupar. The railway station at nearby Leuchars is on the main Aberdeen to London line and provides a fast link to both Dundee and Edinburgh. Edinburgh airport with its shuttle service to London is approximately fifty miles away, with further airport facilities and London flights also available from Dundee.
Ground Floor
Lounge: 4.75m x 3.82m (15'7" x 12'6")
Family Room/Bedroom 5: 4.75m x 3.60m (15'7" x 11'10")
Dining Room: 4.50m x 3.00m (14'9" x 9'10")
Kitchen: 5.91m x 1.56m (19'5" x 5'1")
Shower Room: 2.93m x 1.81m (9'7" x 5'11")
First Floor
Bedroom 1: 4.66m x 3.07m (15'3" x 10'1")
Bedroom 2: 4.76m x 2.98m (15'7" x 9'9")
Bedroom 3: 3.87m x 3.00m (12'8" x 9'10")
Bedroom 4: 3.70m x 3.11m (12'2" x 10'2")
Family Bathroom: 2.96m x 2.16m (9'9" x 7'1")
Property info
For more information about this property, please contact
Lawrie Estate Agents, KY15 on +44 1334 408956 * (local rate)
Disclaimer
Property descriptions and related information displayed on this page, with the exclusion of Running Costs data, are marketing materials provided by Lawrie Estate Agents, and do not constitute property particulars. Please contact Lawrie Estate Agents for full details and further information. The Running Costs data displayed on this page are provided by PrimeLocation to give an indication of potential running costs based on various data sources. PrimeLocation does not warrant or accept any responsibility for the accuracy or completeness of the property descriptions, related information or Running Costs data provided here.











































.png)
