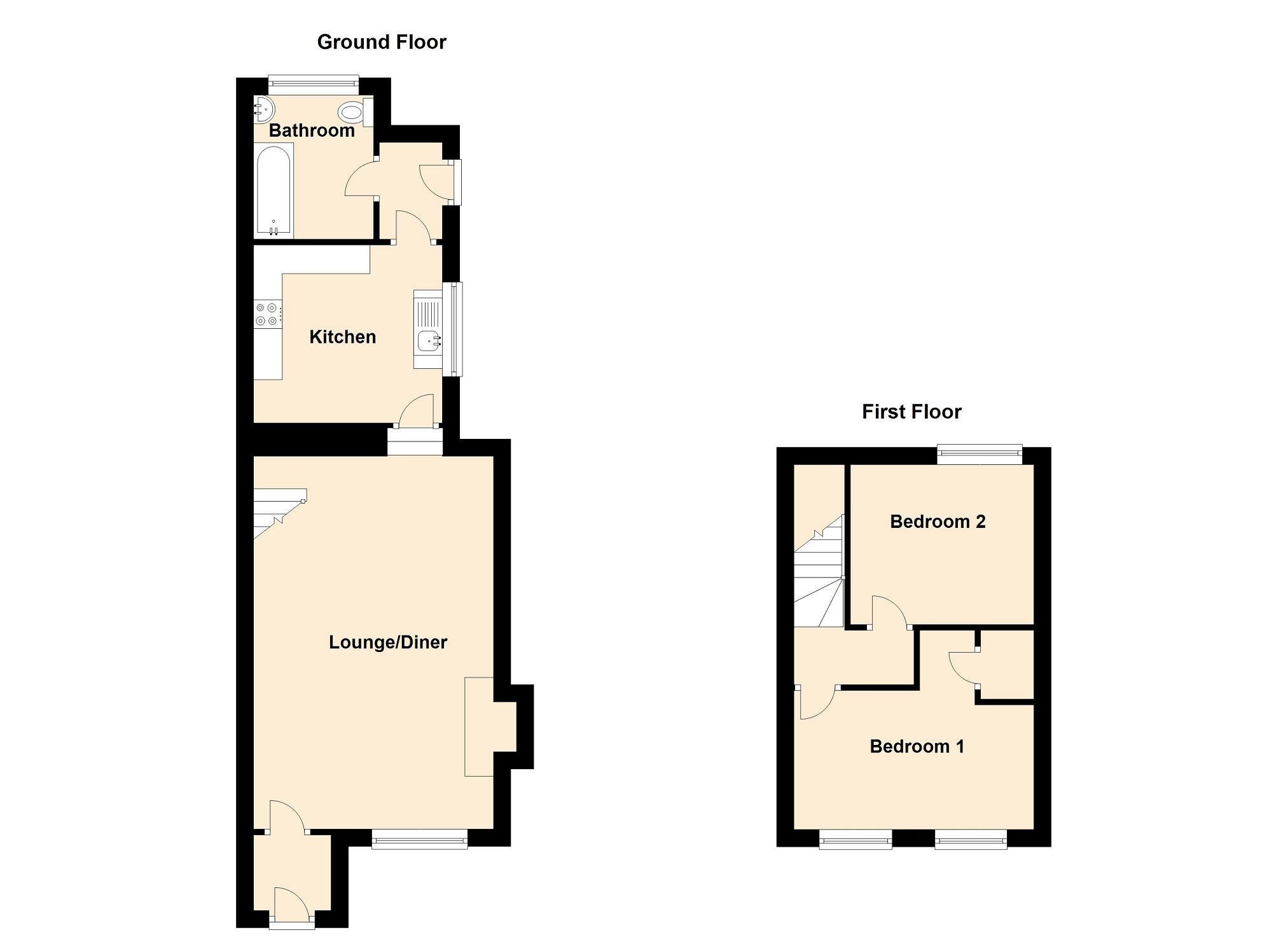Cottage for sale in Gough Road, Ystalyfera, Swansea, City And County Of Swansea. SA9
* Calls to this number will be recorded for quality, compliance and training purposes.
Property features
- Views of Darren Mountain Views of Darren Mountain
- Ideal First Time Purchase of Buy-to-let Investment
- Mid Terrace
- Two Double Bedrooms
- Stone Construction
- No chain
- EPC: Tbc
Property description
Welcome to this charming two-bedroom, mid-terrace property nestled in the peaceful neighbourhood of Ystalyfera. Step inside to a comfortable lounge area that seamlessly flows into a dining space, creating a warm and inviting atmosphere for relaxation and gatherings.
Throughout the years, this property has been well-cared for and maintained, ensuring a comfortable living experience. The kitchen, functional and practical, offers ample space for daily needs.
Outside, the tiered garden provides a tranquil escape with its laid-to-lawn area, perfect for enjoying sunny days or quiet evenings. Ascend the steps to enjoy expansive views of the stunning Brecon Beacons and the majestic Darren Mountain, creating a scenic backdrop for your outdoor moments.
Convenience is key, with on-street parking available, providing easy access for residents and visitors alike. This feature adds practicality to the property, catering to the needs of daily living.
Whether you ’re a first-time buyer looking for a cozy retreat or an investor seeking a promising opportunity, this property offers both comfort and potential in a serene setting.
Porch
Enter via double glazed PVC door into external porch. Tiled flooring, floor to ceiling tiled walls, double glazed window to side, wooden panelled ceiling, door leading into;
Lounge - Diner (6.37m Max x 4.18m Max (20' 11" Max x 13' 9" Max))
Carpeted flooring, single panelled radiator, double panelled radiator, double glazed window to the front, two ceiling lights, carpeted stairs leading to first floor landing, gas fire with stone effect surround and hearth with wooden mantle, steps and door leading to;
Kitchen (3.09m Max x 3.01m Max (10' 2" Max x 9' 11" Max))
Matching wall and base units with worktops over, integrate gas hob with pull out extractor fan over and electric oven underneath, space for washing machine with plumbing, space for tumble dryer, space for fridge freezer, stainless steel sink with drainer and mixer tap, double glazed window to the side, tiled splash back, laminated flooring, double panelled radiator, ceiling light, door to;
Rear Porch
Laminated flooring, obscure double glazed door leading to the rear, door leading onto;
Bathroom (2.51m Max x 2.11m (8' 3" Max x 6' 11"))
Comprising of a three piece suite including; WC with push flash system, sink with mixer tap and pedestal, bath with mixer tap and mains powered shower over with glass shower screen, floor to ceiling tiled walls, tiled flooring, obscured double glazed window to the rear, ceiling light, double panelled radiator
Landing
Carpeted flooring, ceiling light, loft access, door leading onto;
Bedroom 1 (3.32m Max x 3.24m Max (10' 11" Max x 10' 8" Max))
Carpeted flooring, radiator, double glazed window to the rear, ceiling light.
Bedroom 2 (4.20m Max x 2.93m Max (13' 9" Max x 9' 7" Max))
Carpeted flooring, two double glazed windows to the front, ceiling light, radiator, door to cupboard space.
External
To the front, there is a boundary wall with gate leading to a path to the front door with a stone pebble garden.
To the rear, the is a hard-standing area which leads to a set of steps leading upto a lawned area with railings and views. The boundary is not enclosed.
Services
We have been advised all services are connected to the property.
Property info
For more information about this property, please contact
Clee Tompkinson Francis - Ystradgynlais, SA9 on +44 1639 339974 * (local rate)
Disclaimer
Property descriptions and related information displayed on this page, with the exclusion of Running Costs data, are marketing materials provided by Clee Tompkinson Francis - Ystradgynlais, and do not constitute property particulars. Please contact Clee Tompkinson Francis - Ystradgynlais for full details and further information. The Running Costs data displayed on this page are provided by PrimeLocation to give an indication of potential running costs based on various data sources. PrimeLocation does not warrant or accept any responsibility for the accuracy or completeness of the property descriptions, related information or Running Costs data provided here.



























.png)
