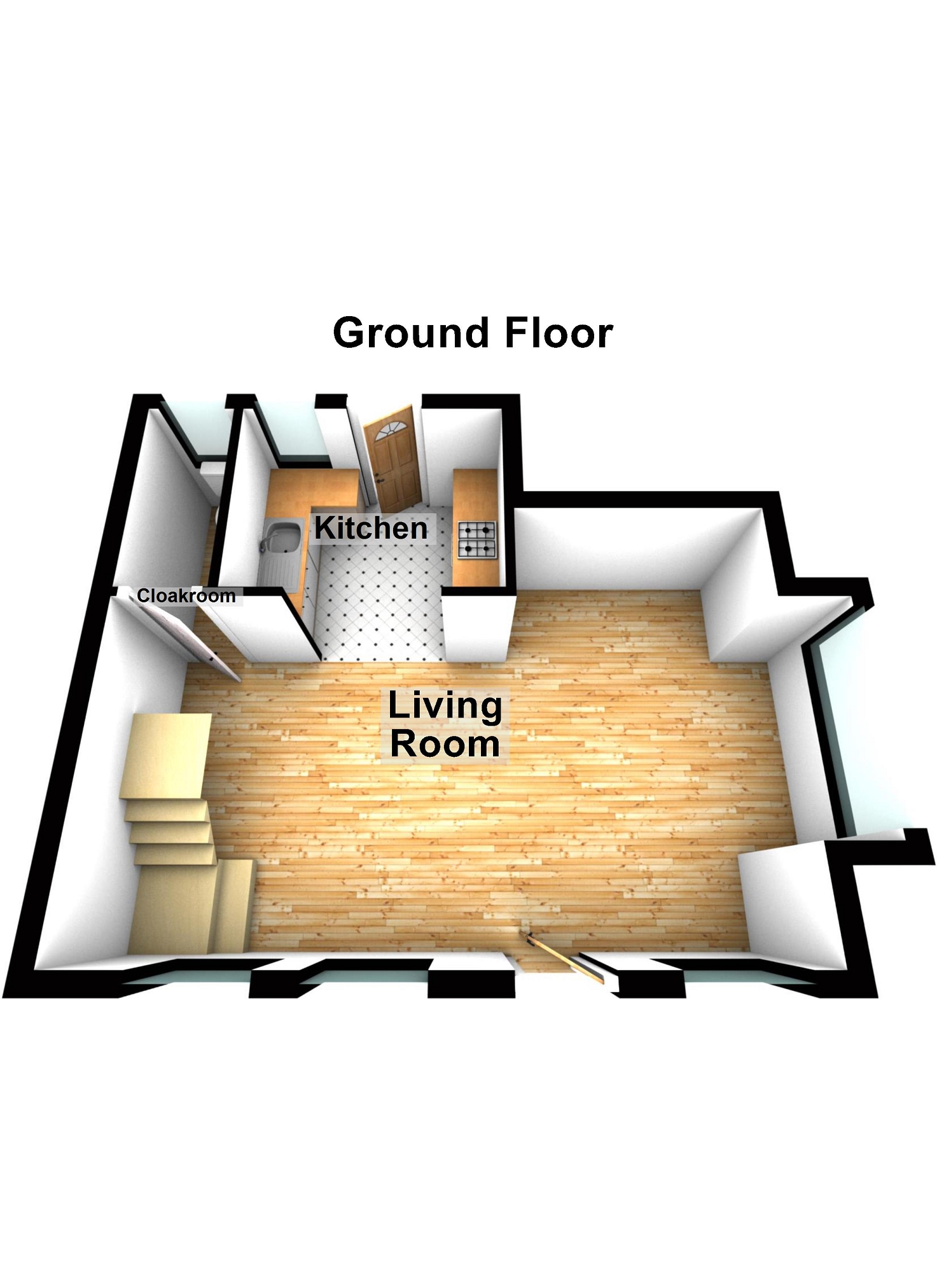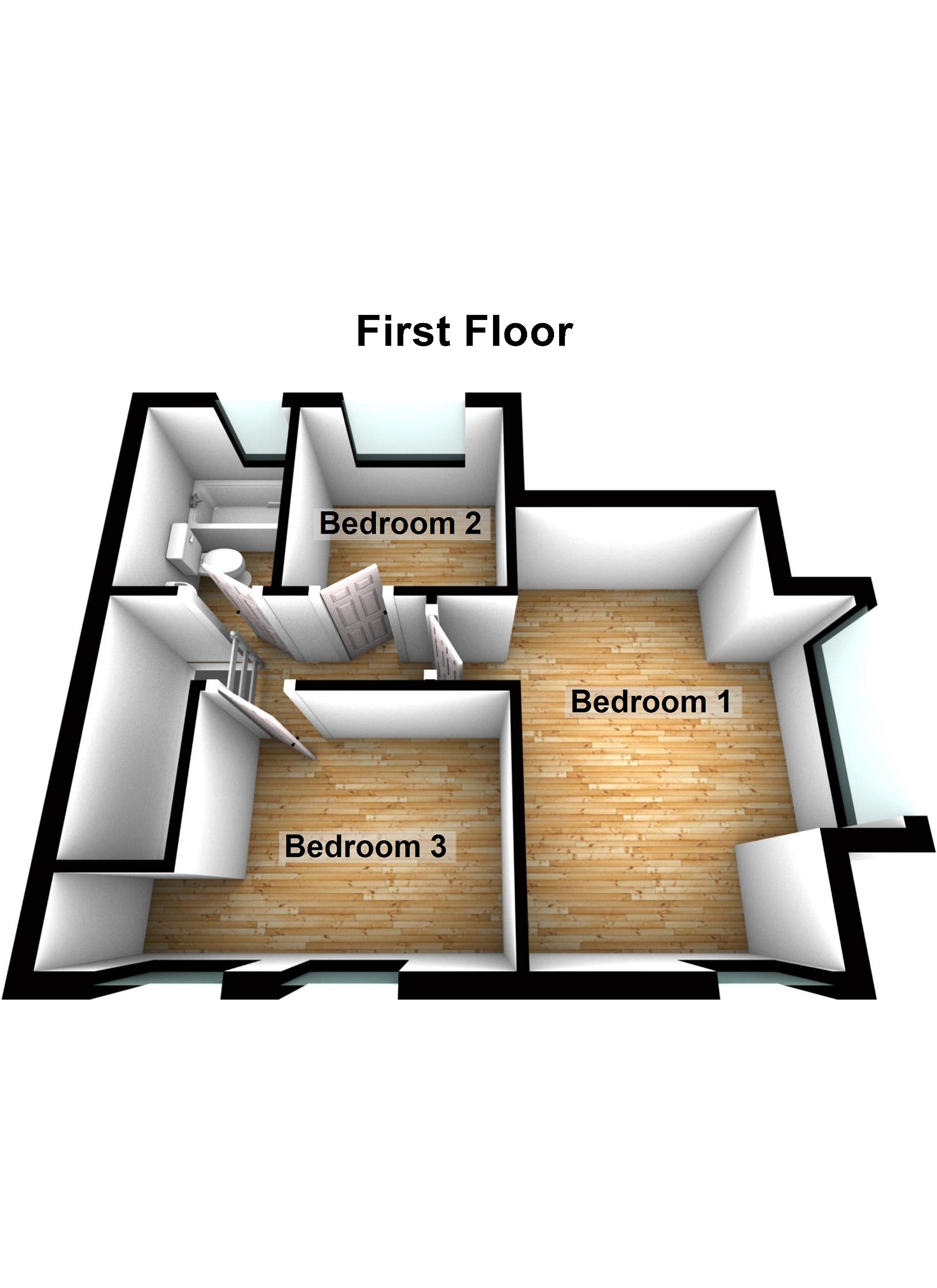End terrace house for sale in Samuels Court, Cwmllynfell, Swansea. SA9
* Calls to this number will be recorded for quality, compliance and training purposes.
Property features
- Modern 3 bed property
- Open plan living
- First floor bathroom & ground floor WC
- Parking to front
- Low maintenance courtyard garden
- No chain
Property description
Ideal first buy. Situated in the village of Cwmllynfell a semi-rural village at the foot of the Black Mountain in the Bannau Brycheiniog National Park. Easy access to many countryside walks. The village benefits from a supermarket, chemist and butchers shop. It has a strong community with many activities centred around the Welfare Hall. Ystradgynlais Town with its many amenities is less than 3 miles away.
Open Plan Kitchen - Living Room (3.66m x 7.01m (12' 0" x 23' 0"))
Lounge area:
Enter via uPVC front door into lounge area with wood effect laminate flooring. New carpet on stairs leading to first floor. 2 Radiators. 3 Windows to front & 1 window to side. Under stairs storage area. Square opening into kitchen and door into cloakroom.
Kitchen (2.74m x 2.13m (9' 0" x 7' 0"))
Fitted with a range of white wall & base units with wood effect worktop. Which includes oven & Hob. Splash back tiling & ceramic tiled floor.
2 windows & entrance door to rear.
Cloakroom
With W.C and wash hand basin.
Landing
With access to all first floor rooms and fitted carpet.
Bedroom 1 (3.66m x 3.05m (12' 0" x 10' 0"))
With window to front & side, radiator and fitted carpet.
Bedroom 2 (2.74m x 1.52m (9' 0" x 5' 0"))
With window to rear, radiator and fitted carpet.
Bedroom 3 (2.13m x 1.83m (7' 0" x 6' 0"))
With 2 windows to front, radiator, raised storage area & fitted carpet.
Bathroom (1.52m x 2.13m (5' 0" x 7' 0"))
Fitted with a modern white suite to include bath, W.C. & Pedestal Wash hand basin. Overbath shower. Splash back tiling & ceramic tiled floor.
External
To front:
Off road parking for 2 cars and gravelled garden to side.
To Rear:
Enclosed rear courtyard.
Property info
For more information about this property, please contact
Clee Tompkinson Francis - Ystradgynlais, SA9 on +44 1639 339974 * (local rate)
Disclaimer
Property descriptions and related information displayed on this page, with the exclusion of Running Costs data, are marketing materials provided by Clee Tompkinson Francis - Ystradgynlais, and do not constitute property particulars. Please contact Clee Tompkinson Francis - Ystradgynlais for full details and further information. The Running Costs data displayed on this page are provided by PrimeLocation to give an indication of potential running costs based on various data sources. PrimeLocation does not warrant or accept any responsibility for the accuracy or completeness of the property descriptions, related information or Running Costs data provided here.































.png)
