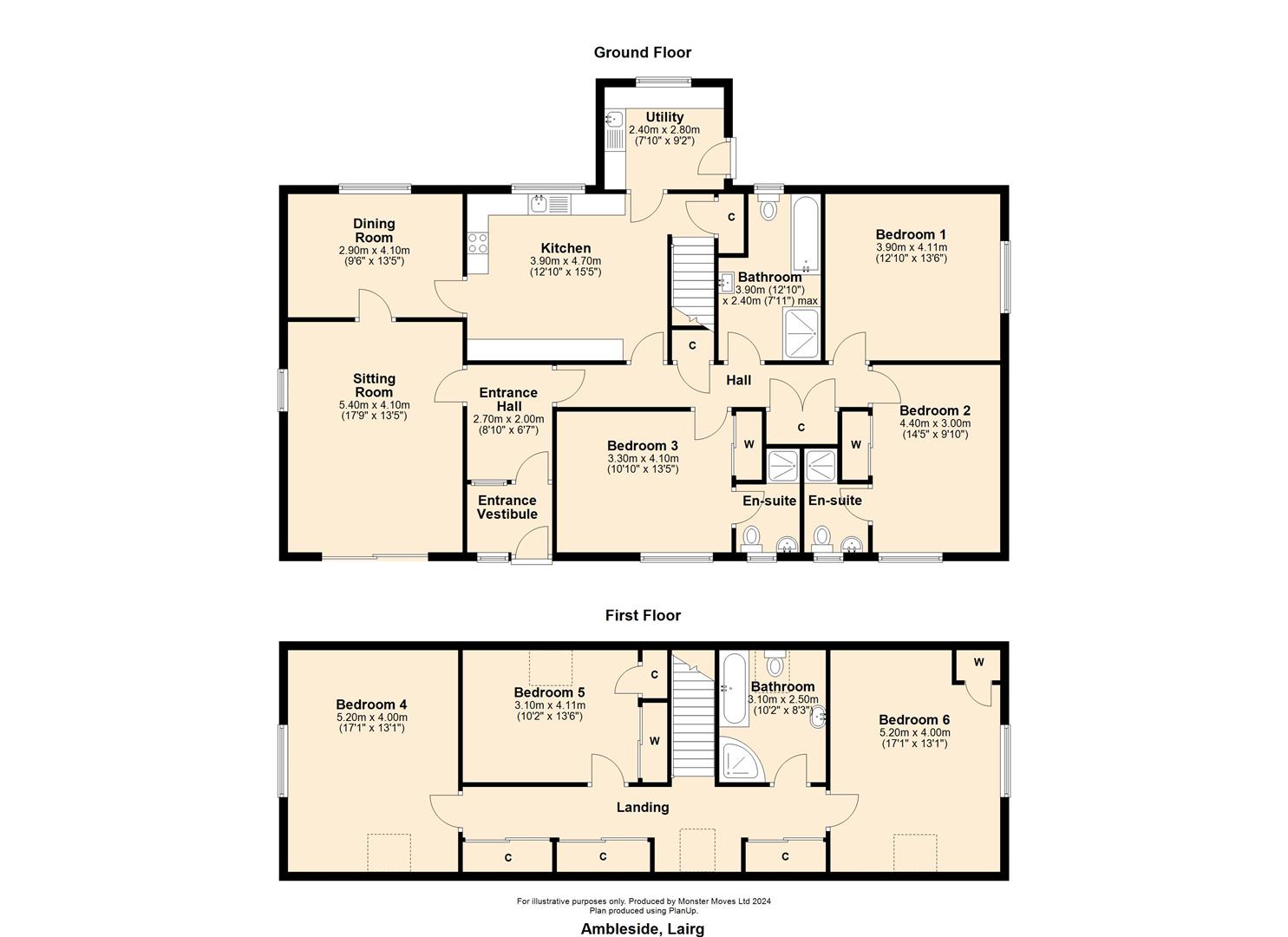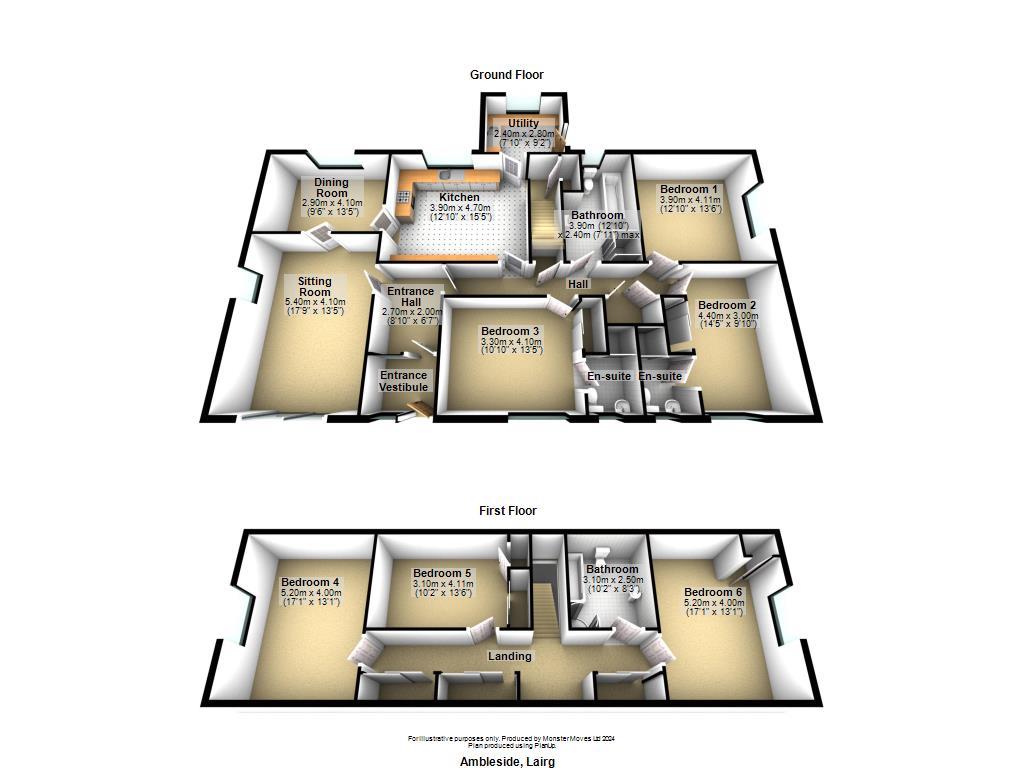Detached house for sale in Ambleside, Lairg, Sutherland IV27
* Calls to this number will be recorded for quality, compliance and training purposes.
Property features
- 6 Bedroom Property
- Detached Garage and Mature Garden
- Driveway and Parking for Multiple Cars
- Located Close to All Amenities
- 2 Bedrooms with En Suites
- Immaculate Condition
Property description
Ambleside has a lot to offer, as either a comfortable family home or as a Bed & Breakfast for those looking for a change of lifestyle whilst having an income. The property has 6 bedrooms (two with en suites) along with a large kitchen, formal dining room and sitting room. The house is centrally located in the garden and has a spacious driveway for numerous cars. A block built double garage with excellent storage and two double doors. The delightful established garden sweeps around the house and at the front is raised decked area that is accessed from the french doors in the sitting room and main front door.
Vestibule And Hall
Enter Ambleside through the front door into the vestibule and glass door leads to the L shaped hallway, with access to the sitting room and kitchen. A glass door leads to the three bedrooms on the ground floor, a double fitted storage cupboard is located along the hall.
Sitting Room (5.40m x 4.10m (17'8" x 13'5"))
Into the sitting room and there is a stunning view through the french doors down the lane towards the loch. A side window has views to the hills.
Dining Room (2.90m x 4.10m (9'6" x 13'5"))
Accessed from the sitting room and then through to the kitchen, the views are over the mature rear garden. Fitted carpet and blinds included.
Kitchen (3.90m x 4.70m (12'9" x 15'5"))
The large kitchen has an abundance of base and wall white gloss units and integrated appliances; eye level double oven and microwave and dishwasher. Space for a larder fridge. A storage cupboard is at the bottom of the stairs that lead to the first floor.
Utility (2.40m x 2.80m (7'10" x 9'2"))
Off the kitchen is the utility and rear exit door. There are further white gloss wall and base units and sink and space and plumbing for a washing machine. The boiler is located under the worktop.
Bathroom (3.90m x 2.40m (12'9" x 7'10"))
A newly fitted modern bathroom with white bath, w/c, large wash basin set in a white gloss vanity unit with drawers and large shower enclosure fitted with mains shower. Chrome heated towel rail. Tiled floor, partially tiled walls and wetwall in shower and behind bath.
Bedroom 1 (3.80m x 4.11m (12'5" x 13'5"))
A double bedroom with fitted cream carpet and blinds.
Bedroom 2 With En Suite (4.40m x 3.00m (14'5" x 9'10" ))
A double bedroom with fitted wardrobe and en suite shower room, looking over the front garden
Bedroom 3 With En Suite (3.30m x 4.10m (10'9" x 13'5"))
A double bedroom with fitted wardrobe and en suite shower room, looking over the front garden.
First Floor
Stairs lead from the kitchen to the first floor and a further 3 bedrooms and family bathroom. There are three double cupboards along the hall and a velux window that lets in natural light.
Family Bathroom (3.10m x 2.50m (10'2" x 8'2"))
Bathroom comprises a white three piece bathroom suite with a separate large shower enclosure.
Bedroom 4 (5.20m x 4.00m (17'0" x 13'1"))
A large bedroom with coombed ceiling side window and velux window, fitted carpet.
Bedroom 5 (3.10m x 4.11m (10'2" x 13'5"))
A double bedroom with large velux window and a fitted double wardrobe and cupboard with hot water tank.
Bedroom 6 (5.20m x 4.00m (17'0" x 13'1"))
A large bedroom with coombed ceiling side window and velux window, fitted carpet and a fitted wardrobe.
Garage & Garden
A block built garage ( 6.50m x 5.50m) is located to the side of the property next to the driveway. The house is centrally located in the site and has a stream running along the right hand side. The garden has a large driveway and parking for many vehicles. The garden has mature hedging and trees.
Additional Information
UPVC Double Glazed Windows
Location
Ambleside is located in Lairg in the heart of Sutherland on the edge of Loch Shin. The village has a doctor, primary school, restaurants, convenience stores, community hub and is centrally located for day trips to the east, north and west coasts.
Virtual Tour Links
360 Tour -
Virtual Tour -
Property info
Ambleside, Lairg 2D.Jpg View original

Ambleside, Lairg 3D.Jpg View original

For more information about this property, please contact
Monster Moves, KW10 on +44 1408 524466 * (local rate)
Disclaimer
Property descriptions and related information displayed on this page, with the exclusion of Running Costs data, are marketing materials provided by Monster Moves, and do not constitute property particulars. Please contact Monster Moves for full details and further information. The Running Costs data displayed on this page are provided by PrimeLocation to give an indication of potential running costs based on various data sources. PrimeLocation does not warrant or accept any responsibility for the accuracy or completeness of the property descriptions, related information or Running Costs data provided here.
































.png)
