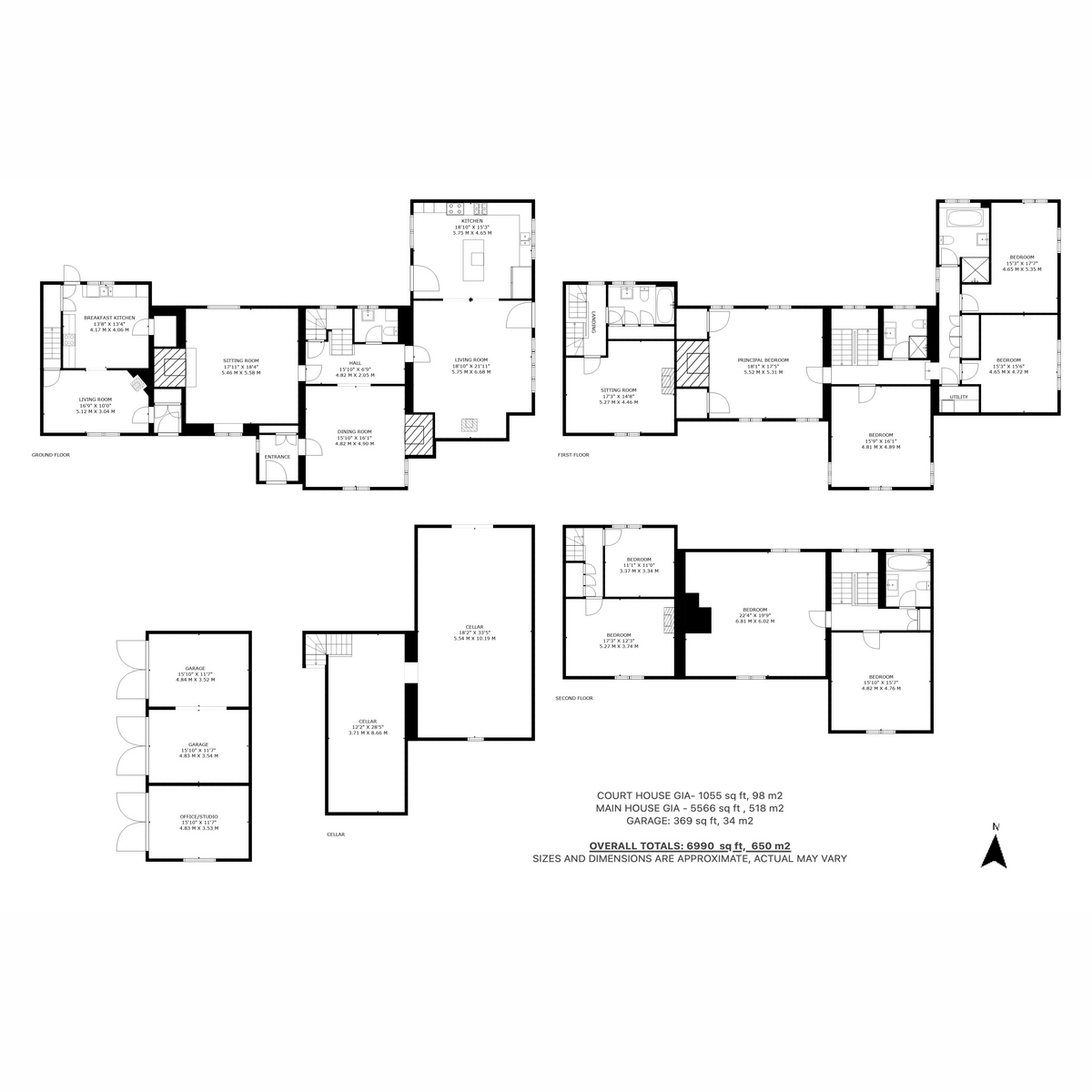Detached house for sale in Stockton Worcester, Worcestershire WR6
* Calls to this number will be recorded for quality, compliance and training purposes.
Property features
- Grade II Listed, detached, 3 story farmhouse
- Fully renovated internal and externally
- Beautifully designed/detailed and finished to a very high standard
- Circa 1.5 acres of land
- Six bedrooms, four bathrooms & three reception rooms
- Detached triple garage
- Large self-contained office/studio
- Additional two bedroom annexe with 2 reception rooms
- Stunning location with views through the beautiful Teme Valley
Property description
An imposing six-bedroom, Grade II Listed red brick farmhouse featuring a two-bedroom self-contained annex. Dating back to c1690 (William and Mary period), this impressive three-story farmhouse sits on approximately one and a half acres with countryside views across the Teme Valley. Lower House Farm includes a bespoke insulated detached triple garage, private driveway, and separate self-contained office/studio.
Meticulously refurbished with attention to design, detailing, and quality, the renovation was managed by the current owners along with a specialist conservation architect. The property showcases numerous original period features and timbers throughout. A unique, much-treasured residence, it has been a perfect family home for the past 22 years.
Freehold. EPC Rating D. Council Tax Band D. Grade II Listed.
Services:
Mains electricity and water supply.
Private drainage via sewage treatment plant shared with 5 other properties.
Oil-fired central heating and underfloor heating in part, controlled over 4 independent zones.
Three large integrated wood burners with flue liners.
Ultra-fast fibre broadband and Cat 6e network cabling installed to all rooms.
External CCTV network linked.
Additional Property Information:
Extensive building refurbishment (external and internal) in c2003.
Replaced slate roof with breathable membrane, new lead capping’s and valleys. New bespoke timber double glazed windows installed throughout c2003. All external walls have been internally insulated. The entire ground floor has waterproof rendering and has been tanked internally to first floor level. Completely rewired and re-plumbed throughout c2003.
Shared access drive for all 6 properties. An estate rent charge, service charge or maintenance contribution of £300 per year is required for the maintenance of shared amenities
Disclaimer
All measurements are approximate and quoted in metric with imperial equivalents and for general guidance only and whilst every attempt has been made to ensure accuracy, they must not be relied on.
The fixtures, fittings and appliances referred to have not been tested and therefore no guarantee can be given and that they are in working order.
Internal photographs are reproduced for general information and it must not be inferred that any item shown is included with the property.
Whilst we carryout our due diligence on a property before it is launched to the market and we endeavour to provide accurate information, buyers are advised to conduct their own due diligence.
Our information is presented to the best of our knowledge and should not solely be relied upon when making purchasing decisions. The responsibility for verifying aspects such as flood risk, easements, covenants and other property related details rests with the buyer
Property info
For more information about this property, please contact
Fine & Country - Droitwich, WR9 on +44 1905 417725 * (local rate)
Disclaimer
Property descriptions and related information displayed on this page, with the exclusion of Running Costs data, are marketing materials provided by Fine & Country - Droitwich, and do not constitute property particulars. Please contact Fine & Country - Droitwich for full details and further information. The Running Costs data displayed on this page are provided by PrimeLocation to give an indication of potential running costs based on various data sources. PrimeLocation does not warrant or accept any responsibility for the accuracy or completeness of the property descriptions, related information or Running Costs data provided here.

















































.png)
