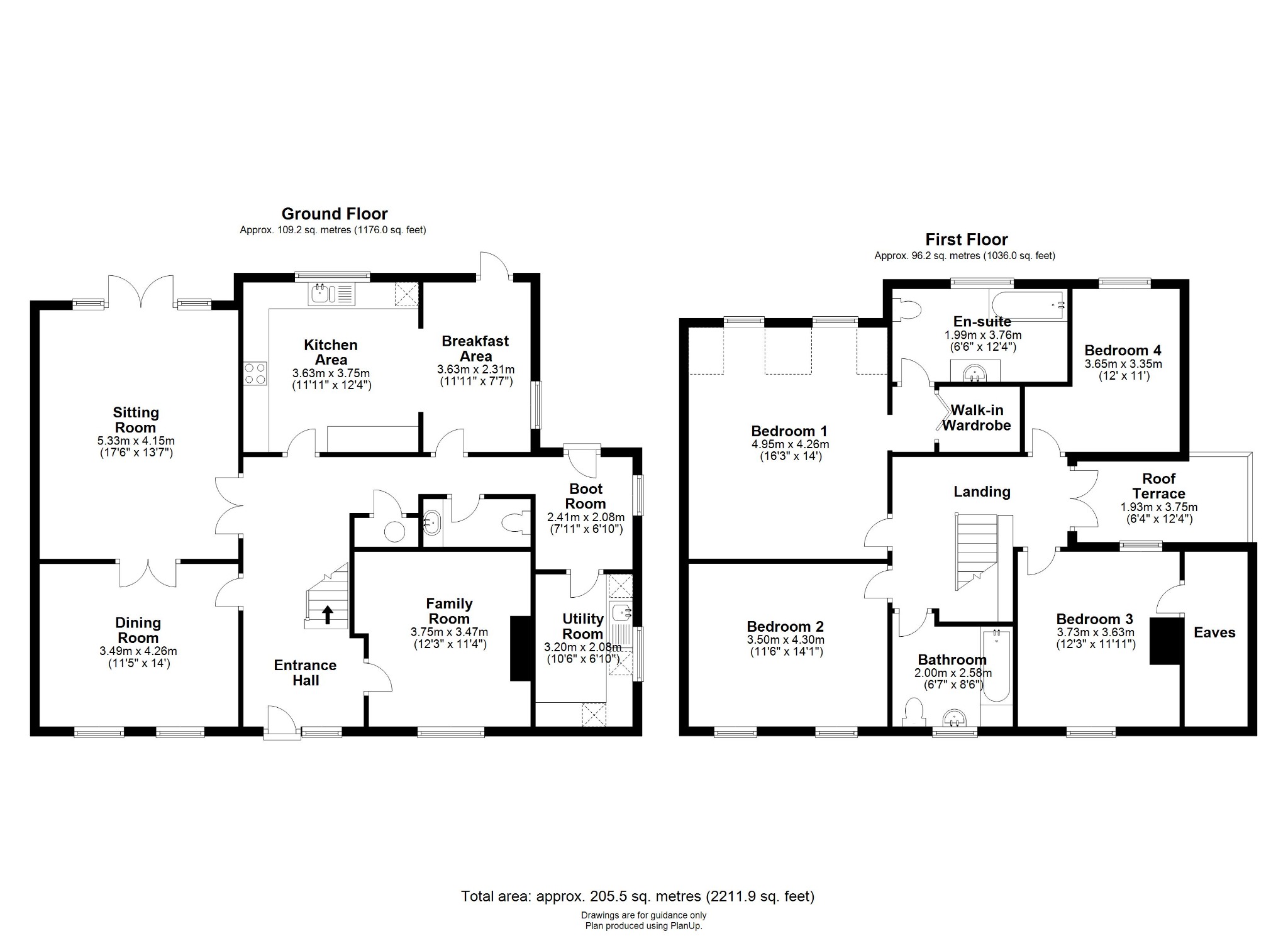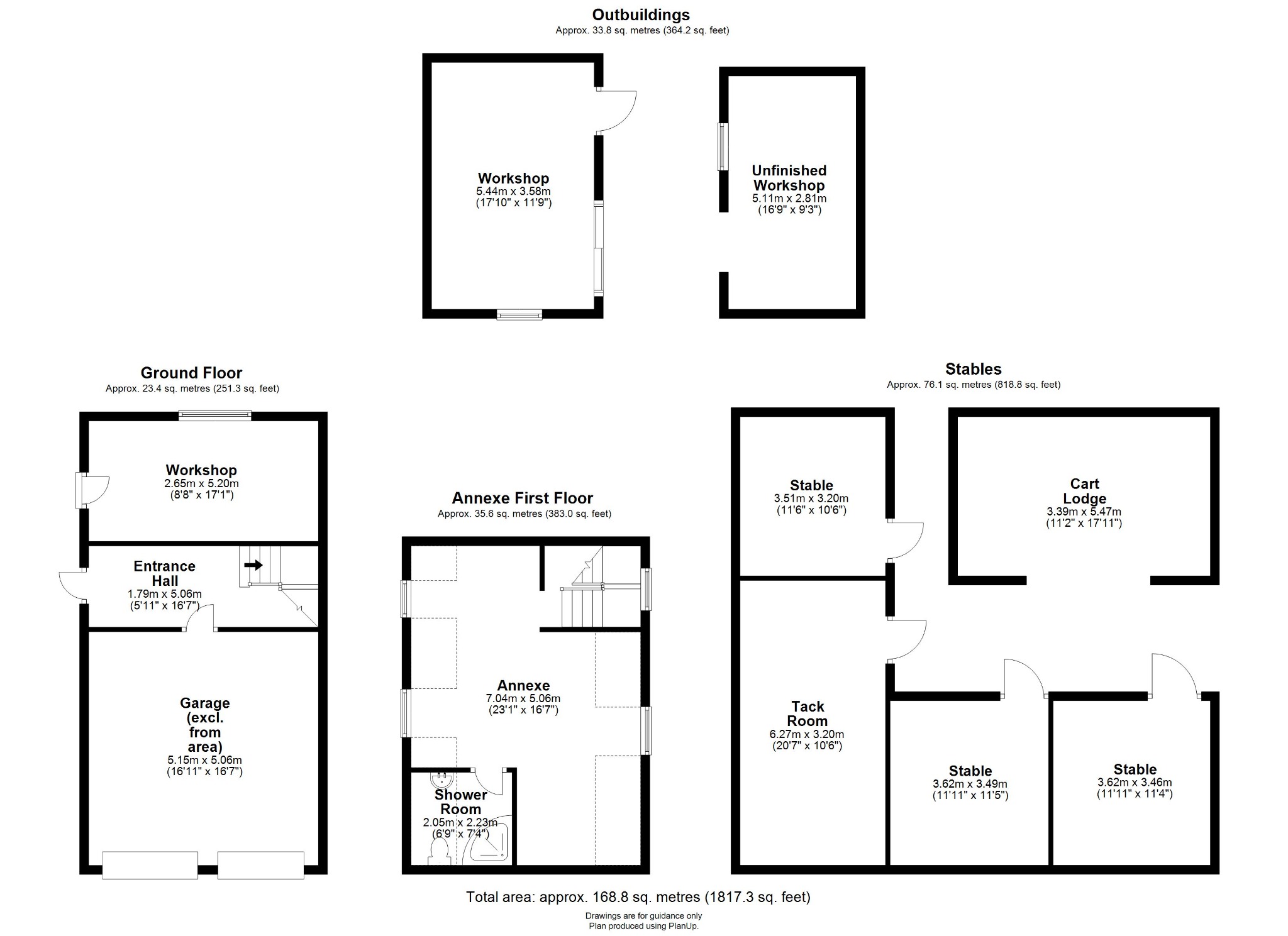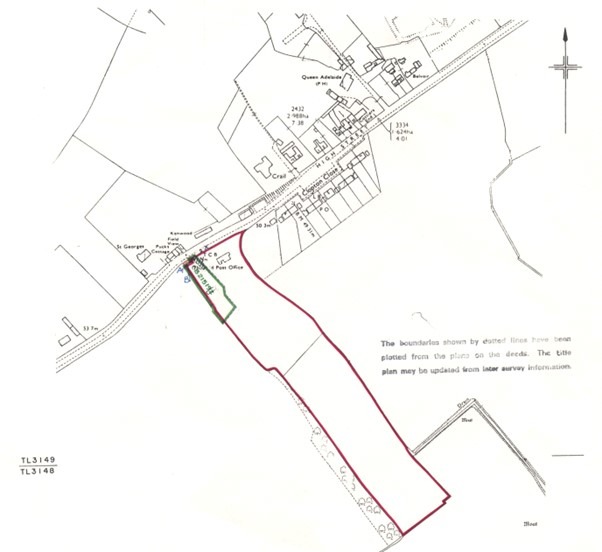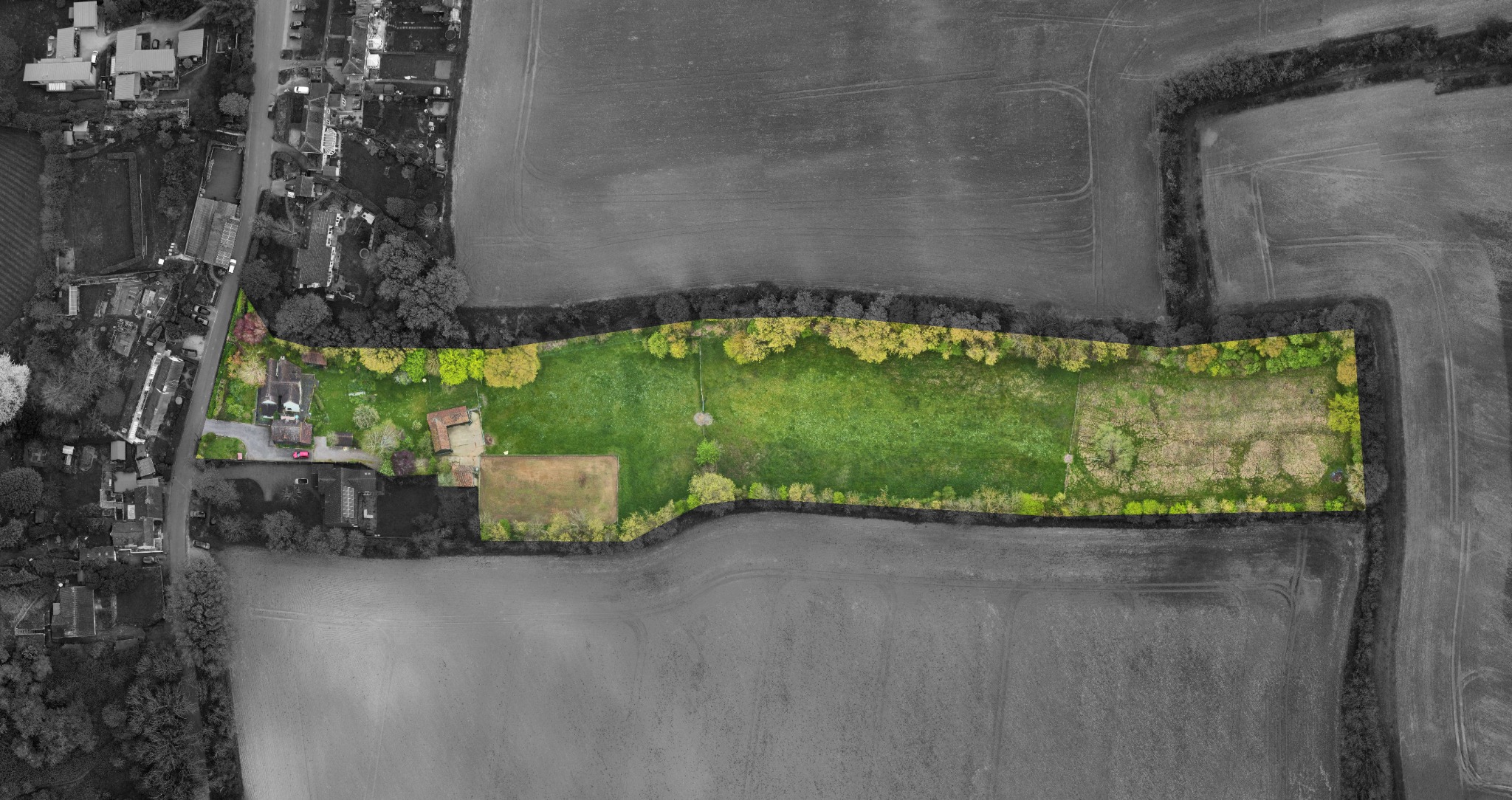Detached house for sale in High Street, Croydon, Royston SG8
* Calls to this number will be recorded for quality, compliance and training purposes.
Property features
- 241 sqm / 2594 sqft
- 1.984 ha / 4.9 acre
- Detached house & Equestrian facilities
- 4 bed, 3 recep, 2.5 bath
- Double garage & annexe
- Stable block & horse arena / menage
- EPC - D / 61
- Council tax band - G
Property description
A unique opportunity to acquire a detached family home with equestrian facilities in a beautiful South Cambridgeshire village with far-reaching views, and a double garage, annexe, stabling, and menage, in 1.984 ha / 4.90 acre.
The property is approached via a good-sized driveway providing access to the double garage, providing parking to the front and rear and also access further beyond to the equestrian facilities. The front garden is generous and mature, with pathways, lawn area and mature plants, shrubs and trees, hedging plants to the frontage.
Briefly, the accommodation comprises, a storm porch leading to a front door, a spacious reception hall with stairs rising to the first floor, a fitted storage cupboard and a cloakroom with a two-piece suite, three reception rooms, a family room to the front of the home, Inglenook fireplace, with exposed brick chimney breast and stove, sitting room to the rear and again with a beautiful Inglenook fireplace with exposed brick chimney breast and stove, French doors to the rear garden enjoying a sunny southerly aspect flooding the room with natural light and double doors through to the dining room, to the front of the home.
Kitchen/breakfast room, fitted with a range of wall and base level units, ample work surfaces, a range of integrated, and spaces for freestanding appliances, windows and a door providing views and access to the rear, boot room and utility.
First-floor landing, French doors leading out to a roof terrace, master bedroom with walk-in wardrobe and en-suite bathroom with four-piece suite, three further bedrooms and a family bathroom with three-piece suite.
Outside, a double garage, light and power connected, with an annexe above, the formal rear gardens close to the house are well maintained, patio area, lawn and an array of plants, shrubs and trees, hedging plants along the lefthand boundary providing a high degree of privacy ideal for family life, the paddock land and fields are beyond. The stable block has three stables and a tack/store room, a yard area with gates to the paddocks and the menage, post and rail fencing and mature hedging enclosing the whole.
The Annexe is a great flexible space for family and guests to stay and or retreat to with independence, Live/Work space of 35 sqm / 383 sqft located above the garage, a generous open plan living/study/bedroom space, with a shower room with three piece suite and again, flooded with natural light.
Floor areas: Main House 205.5 sq. Metres / 2211.9 sq. Feet
Annexe 35.6 sq. Metres / 383.0 sq. Feet
Garage & workshop 49.5 sq. Metres / 532.8 sq. Feet
Stables 76.1 sq. Metres / 818. 8 sq. Feet
Workshops 33.8 sq. Metres / 364.2 sq. Feet
Totals: 400.5 sq. Metres / 4310.7 sq. Feet
Croydon is a Stunning historic village, nestled in the Cambridgeshire countryside, approximately 10 miles (16 km) south-west of Cambridge and immediately west of the A1198 road which leads to Royston (8 Miles) and Huntingdon (18 Miles), with easy access to mainline railway stations and all major road links including the A14/M11/A10 and A1.
Local village amenities include a 12th century All Saints Church, Wood Grill restaurant, Croydon Cafe and reading room, in the village hall, the community also organise events including a Classic Car Rally and The five Churches Vintage Tractor Rally in 2022 - Great Village Website with all local information
Schooling available for all age groups:
Catchment schools for Croydon - Petersfield CofE Primary School, Orwell - Co-Headteacher: Laura Penrose. - Tel:
Bassingbourn Village College - Headteacher: Ms Vicky Poulter - Tel:
Other schools in the area. Bassingbourn Primary, Guilden Morden CofE Primary Academy, Bourne CofE Primary Academy, Melbourn Village College, Comberton Village College
Pre Schools - Mother Goose Pre-School - Wimpole Village Hall -
Property info
For more information about this property, please contact
Cooke Curtis & Co, CB2 on +44 1223 784716 * (local rate)
Disclaimer
Property descriptions and related information displayed on this page, with the exclusion of Running Costs data, are marketing materials provided by Cooke Curtis & Co, and do not constitute property particulars. Please contact Cooke Curtis & Co for full details and further information. The Running Costs data displayed on this page are provided by PrimeLocation to give an indication of potential running costs based on various data sources. PrimeLocation does not warrant or accept any responsibility for the accuracy or completeness of the property descriptions, related information or Running Costs data provided here.
















































.png)
