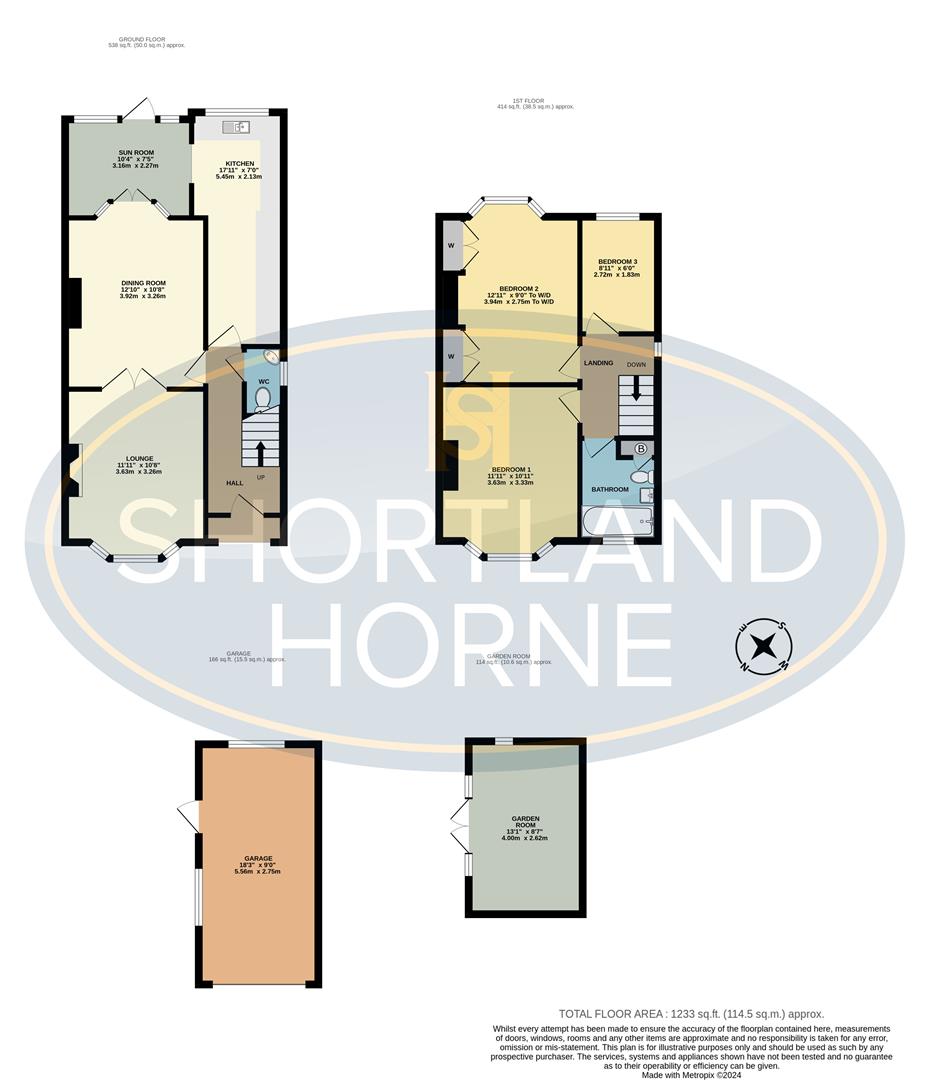Semi-detached house for sale in Browns Lane, Allesley, Coventry CV5
* Calls to this number will be recorded for quality, compliance and training purposes.
Property description
A beautiful family home positioned on A very generous plot close to good local schools and the A45 motorway network.
This spacious three bedroom semi-detached property has immediate kerb appeal and is conveniently positioned for shops, local bus routes and Birmingham Airport.
The ground floor offers an entrance hallway with access to a useful W/C, a lounge with a bay window looking out to the fore garden, a dining room with doors opening on to a sunroom overlooking the amazing garden and a fully fitted modern kitchen with granite worktops and integrated appliances to include a dishwasher, double ovens, an induction hob and space for a fridge/freezer.
On the first floor you will find a family bathroom and three bedrooms, two of the bedrooms are doubles with one featuring built in wardrobes and there is also a single bedrooms.
Outside to the front of the property is a tarmacadam driveway providing parking for several vehicles and to the the rear you will be greeted by the most delightful and well designed garden with lots of seating areas to catch the sun in the summer months and access to a garage and a purpose built garden room/office that has been fully insulated, with power and heating ideal for homeworking away from the main house.
Ground Floor
Entrance Hallway
Lounge (3.63m x 3.25m (11'11 x 10'8))
Dining Room (3.91m x 3.25m (12'10 x 10'8))
Sun Room (3.15m x 2.26m (10'4 x 7'5))
Kitchen (5.46m x 2.13m (17'11 x 7'0))
W/C
First Floor
Bedroom One (3.63m x 3.33m (11'11 x 10'11))
Bedroom Two (3.94m x 2.74m (12'11 x 9'0))
Bedroom Three (2.72m x 1.83m (8'11 x 6'0))
Bathroom
Outside
Garage (5.56m x 2.74m (18'3 x 9'0))
Garden Room (3.99m x 2.62m (13'1 x 8'7))
Property info
For more information about this property, please contact
Shortland Horne, CV1 on +44 24 7688 0022 * (local rate)
Disclaimer
Property descriptions and related information displayed on this page, with the exclusion of Running Costs data, are marketing materials provided by Shortland Horne, and do not constitute property particulars. Please contact Shortland Horne for full details and further information. The Running Costs data displayed on this page are provided by PrimeLocation to give an indication of potential running costs based on various data sources. PrimeLocation does not warrant or accept any responsibility for the accuracy or completeness of the property descriptions, related information or Running Costs data provided here.












































.jpeg)
