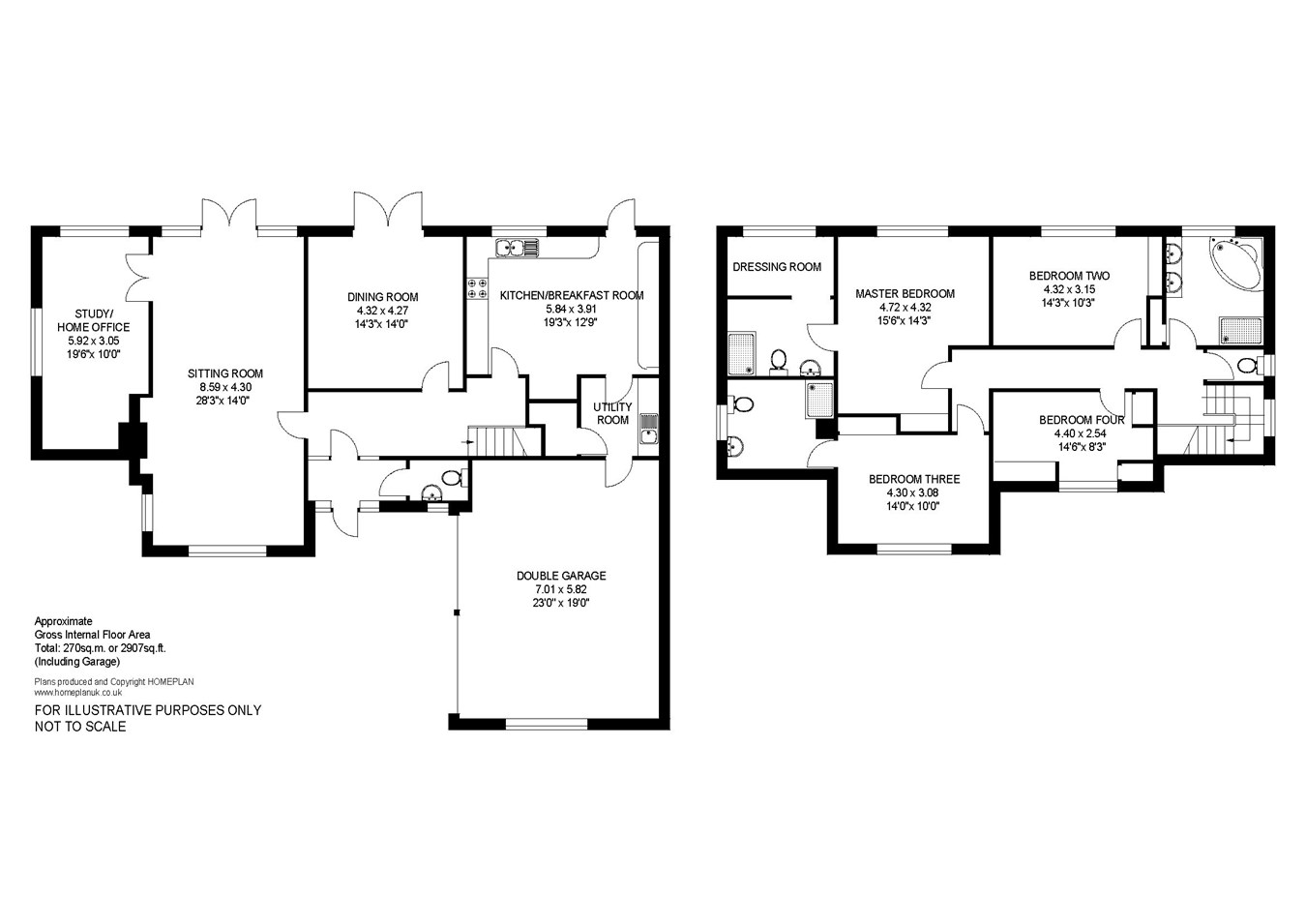Detached house for sale in Sway Road, New Milton BH25
* Calls to this number will be recorded for quality, compliance and training purposes.
Property features
- Large Detached House
- Four Bedrooms
- Three Bathrooms
- Double Garage
- Private South Facing Gardens
Property description
The property is situated approximately one mile away from open forest and just two miles from the coast which offers cliff top walks, beaches, and spectacular views over the Solent and the Isle of Wight. Local amenities at New Milton are within half a mile with schools for all age groups including the renowned Ballard School nearby. The Georgian coastal town of Lymington is within six miles where you will find a range of boutique shops, many fine restaurants, excellent sailing facilities, and a thirty minute car ferry crossing to Yarmouth on the Isle of Wight. The property is well placed for access to other major towns and cities including Bournemouth (13 miles), Southampton (19 miles) and Winchester (31 miles), with a link to London Waterloo via New Milton (2 hours) or Brockenhurst (1 hour 40 minutes).
The entrance porch has a cloakroom and ample coat and boot storage space. The inner reception hall has an attractive parquet floor which continues throughout the sitting room. Stairs rise to the first floor from the hallway.
An impressive and spacious triple-aspect sitting room has glazed doors to the rear garden and a fireplace with brick surround. Casement doors lead from the sitting room into the well-proportioned study, which could be utilised as a snug or family playroom. Between the sitting room and kitchen is the dining room with French doors opening to the rear garden.
The kitchen/breakfast room has been very well designed with ample wooden storage and granite work surfaces and with a large central island unit with breakfast bar and additional storage. Integrated appliances include a five-ring gas hob including griddle with an extractor overhead, a Neff double oven with a warming drawers below, a Neff coffee machine, and unit incorporating an American-style fridge freezer.
A large utility room adjacent to the kitchen has additional worktops and storage, with ample space and plumbing for white goods. A personal door provides access into the large double garage where the pressurised hot water tank and gas boiler are located.
Agent Note: Provision is in place with pipework for the plumbing needed to add an additional suite above the garage, subject to the necessary permissions.
From the hallway, stairs ascend to the first-floor landing, which features a window to the side aspect and provides access to four bedrooms. Two of the bedrooms feature excellent suites, and are equipped with built-in sliding wardrobes. The bathrooms include three-piece en-suite shower rooms with walk-in cubicles. The primary bedroom also benefits from a dressing room accessed via the en-suite shower room.
Two additional twin rooms both feature built-in storage and cupboards, providing ample space for belongings. These rooms are serviced by a generous four-piece family bathroom, which includes a large corner spa bath, an oversized shower cubicle, a double vanity unit, and modern floor and wall tiles.
The property is discretely positioned, set back and accessed via a private driveway leading off Sway Road with ample parking in front of the double garage.
The generous rear garden has a pleasant southerly aspect. An extensive patio area extends from the rear of the property. Predominantly laid to lawn for ease of maintenance, the gardens are screened by tall, mature hedging, providing a high degree of privacy.
Property info
For more information about this property, please contact
Spencers of the New Forest - Brockenhurst, SO42 on +44 1590 287002 * (local rate)
Disclaimer
Property descriptions and related information displayed on this page, with the exclusion of Running Costs data, are marketing materials provided by Spencers of the New Forest - Brockenhurst, and do not constitute property particulars. Please contact Spencers of the New Forest - Brockenhurst for full details and further information. The Running Costs data displayed on this page are provided by PrimeLocation to give an indication of potential running costs based on various data sources. PrimeLocation does not warrant or accept any responsibility for the accuracy or completeness of the property descriptions, related information or Running Costs data provided here.









































.png)