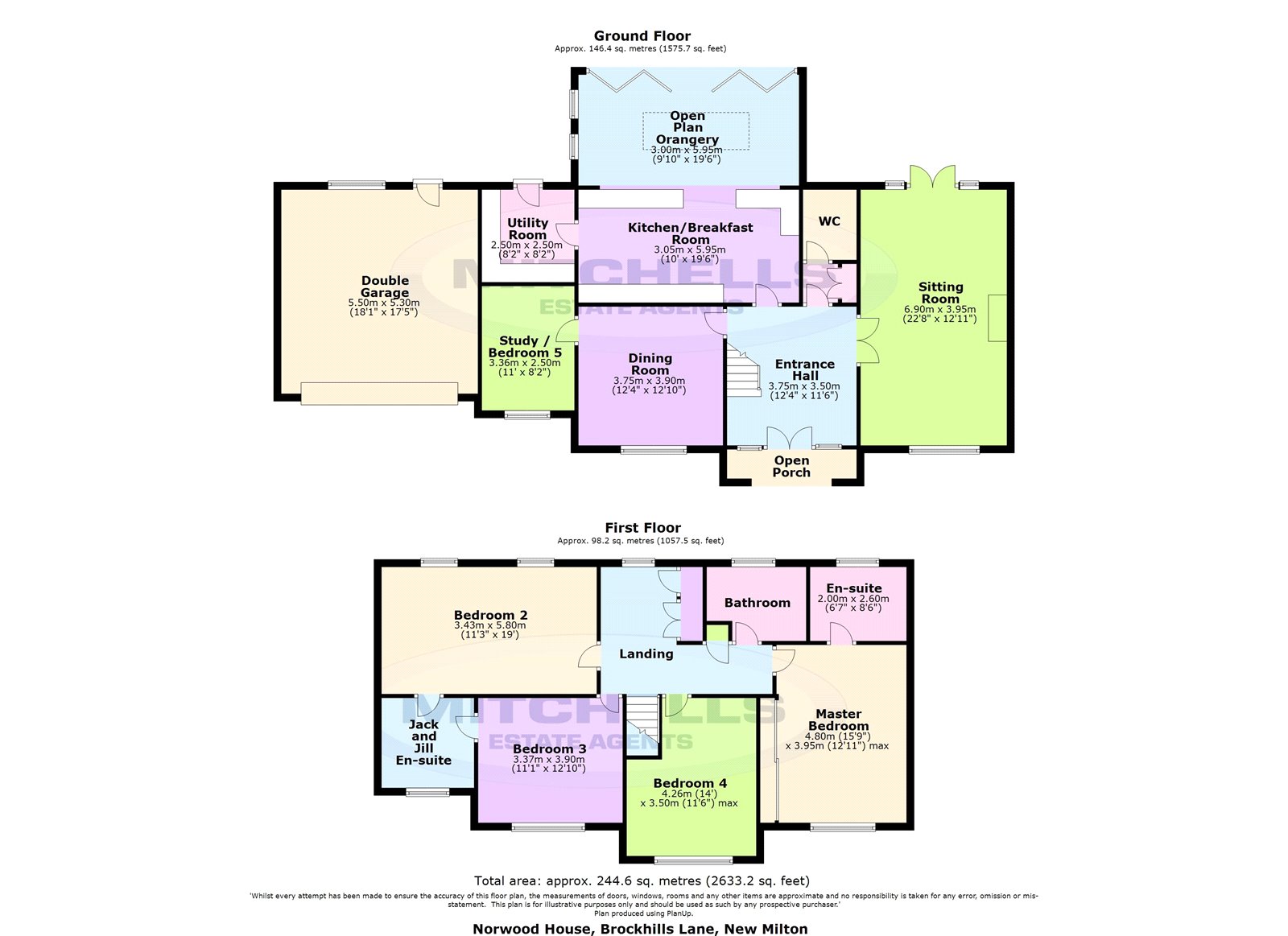Detached house for sale in Brockhills Lane, New Milton, Hampshire BH25
* Calls to this number will be recorded for quality, compliance and training purposes.
Property features
- Entrance Porch
- Entrance Hall
- Sitting Room
- Dining Room
- Kitchen/Orangery
- Utility Room
- Office/Bedroom Five
- Landing
- Four Double Bedrooms
- Family Bathroom
Property description
A highly impressive and imposing five bedroom detached family house which is situated on superb gated grounds in a highly sought after location in New Milton. The property is presented in first class order throughout and offers versatile and spacious rooms. There are many appealing features some of which include a superb high specification open plan kitchen into orangery with granite worktops and tiled floor, three luxury fully tiled bathrooms, option of a ground floor double bedroom, utility room and a large adjoining double garage with pitched roof. This property would suit a wide range of applicant but would be largely suited to a growing family given the versatility and the location to New Milton’s mainline railway and all local schools.
An architecturally designed substantial family house which is built in the 1980’s to traditional standards and has since been maintained and upgraded to the highest levels.
To the front there is an open porch with casement doors leading to the more than generous entrance hall with attractive wood effect laminate flooring, downstairs WC and coats cupboard. There is also a solid oak staircase leading to first floor.
The double aspect sitting room is a great size with a green outlook to the front, a gas fired living flame fire with timber surround and marble hearth, and casement doors leading to the vast patio.
Dining room which is located to the front of the property has the same the same continuous wood flooring from the hall and an adjoining office, if required this room could make an ideal fifth bedroom and potentially ground floor ensuite.
The superb kitchen/orangery is simply stunning and fitted to a high specification with a huge range of solid wood wall and base units with space for range style cooker and American style fridge freezer. There are granite worktops, part of which create a large breakfast bar and a tiled floor which continues into the great sized orangery. The triple aspect orangery has a glass roof lantern, underfloor heating and bifold doors leading onto the south facing patio.
Utility room which is accessed via the kitchen with the continuous tiled floor and granite worktops with door leading to the patio.
First floor landing is almost a room in itself with a large built in airing cupboard housing the high pressure water cylinder. There is also access to roof space and a window looking to rear garden.
There are four double bedrooms, bedroom one of a particular good size with a full range of built in wardrobes and matching drawers and bedroom two and three share a Jack and Jill style ensuite.
There are three stunning bathrooms all of which are fully tiled and finished to very high standard.
The family bathroom has a bath and base and inset into vanity unit with storage under and a low flush WC.
The Jack and Jill bathroom has large double width shower cubicle, bath with central mixer tap, low flush WC and wash hand basin inset into vanity unit.
The master ensuite shower room has a particularly large walk in shower, his and hers wash hand basin inset into vanity unit with excellent storage under and low flush WC.
All bathrooms have a chrome ladder towel rail.
Property info
For more information about this property, please contact
Mitchells Estate Agents, BH25 on +44 1425 292821 * (local rate)
Disclaimer
Property descriptions and related information displayed on this page, with the exclusion of Running Costs data, are marketing materials provided by Mitchells Estate Agents, and do not constitute property particulars. Please contact Mitchells Estate Agents for full details and further information. The Running Costs data displayed on this page are provided by PrimeLocation to give an indication of potential running costs based on various data sources. PrimeLocation does not warrant or accept any responsibility for the accuracy or completeness of the property descriptions, related information or Running Costs data provided here.



































.jpeg)
