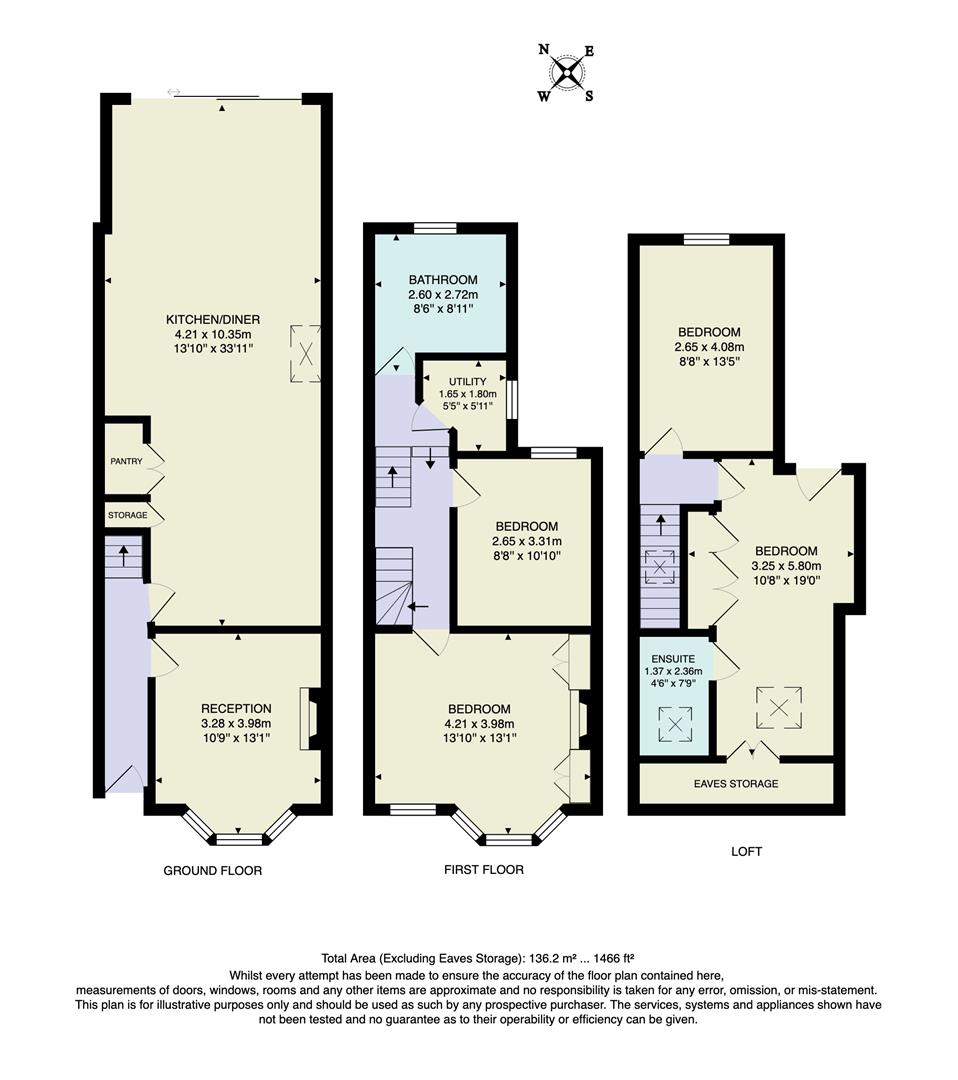Terraced house for sale in Somerset Road, London E17
* Calls to this number will be recorded for quality, compliance and training purposes.
Property features
- Four Bedrooms
- Victorian Mid Terrace House
- Arranged Over Three Floors
- Beautifully Presented
- Extended Kitchen Dining Area
- Private Rear Garden
- Close to Walthamstow Village
- Next to Walthamstow Central Station
Property description
An exceptional, immaculately presented, four bedroom Victorian terrace, with an enormous extended kitchen diner and a beautiful loft conversion. Your private, landscaped patio garden is the perfect family space for al fresco entertaining.
From nearby Walthamstow Central station, you'll find direct trains to Liverpool Street and King's Cross. Both journeys taking you through to the heart of London in just twenty five minutes door to door.
If you lived here...
Your first reception room is filled with natural light, pouring in through the bistro shuttered bay window and glistens over the ornate vintage mantel and hearth. There's a durable, high end Farrow & Ball paintjob in here, as throughout. Dual alcove shelving and bespoke storage cupboards provide space for family belongings. Next door you'll find your huge, 430 square foot, open plan Devol Shaker kitchen, lounge and dining room. In here you have a generous pantry, custom made shelving and a bright skylight overhead. White painted timber gives way to rustic floor tiles and provides subtle separation between your lounge and the kitchen diner.
Powder blue cabinets, glossy marbled countertops and brass fixtures and fittings are the main highlights in your kitchen, while your dining area is framed by the wall to wall sliding doors that lead outside. There's plenty of space for a barbecue and furniture in your delightful garden - a mix of patio, decking and low maintenance planter borders. Heading back inside to your first floor, you'll find your principal bedroom with a vintage pewter fireplace and another bistro shuttered bay window. Your second bedroom is currently in use as a nursery and sits next to a convenient utility room with a Belfast sink.
Your luxurious family bathroom has mosaic flooring, glossy brickwork tiling and calming sage paintwork. Independent of the stroll in rainfall shower, is your freestanding double ended tub. The last floor of your sumptuous home is the gorgeous loft conversion. The first vast bedroom offers 200 square feet of floor space as well as a bright skylight and two built in storage areas. There's a wonderful en suite shower room with another sunny skylight overhead and, finally, you have your second spacious double bedroom.
You can spend a whole day exploring Walthamstow Village and the wonderful restaurants and gastropubs along Orford Road. The younger members of your family may like to start off at Zip Zap in Orford House, a creative drama and music centre for under fives, or take the family over the road for a delicious hearty meal in the walled beer garden of the Queens Arms. A little further into the Village, just off Shernhall Street, you'll find a cluster of microbreweries and taprooms as well as the neon paradise of God's Own Junkyard.
What else?
- A ten minute walk takes you to Walthamstow Leisure Centre, where you'll find squash courts, a state of the art gym and a range of fitness classes for all ages.
- At Blondies Brewery on Church Road, you'll be able to sample some tasty craft beers in their taproom or listen to the latest up and coming bands at one of their live music events.
- Parents will be delighted to know that there are twenty seven primary and secondary schools within a mile of your home, which have been rated as 'Outstanding' or 'Good' by Ofsted.
Reception (3.28 x 3.98 (10'9" x 13'0" ))
Kitchen/Diner (4.21 x 10.35m (13'9" x 33'11" ))
Pantry
Bedroom (4.21 x 3.98m (13'9" x 13'0"))
Bedroom (2.65 x 3.31m (8'8" x 10'10" ))
Bedroom (3.25 x 5.80m (10'7" x 19'0" ))
Bedroom (2.65 x 4.08m (8'8" x 13'4" ))
Ensuite (1.37 x 2.36m (4'5" x 7'8"))
Bathroom (2.60 x 2.72m (8'6" x 8'11" ))
Utility (1.65 x 1.80m (5'4" x 5'10" ))
Eaves Storage
Storage
Garden (approx. 10.1m x 4.10m (approx. 33'1" x 13'5"))
A word from the owner...
The house has been a beautiful haven for us for the past 9 years, first as a married couple and, now, as parents of two children. We've invested a lot of time, money and effort in improving the house using designs and materials we hope might last a lifetime.
The street is full of lovely, warm and welcoming people of all ages that we've loved getting to know and now count as good friends.
On top of that it's surrounded by a good park, top rated schools and walking distance to all that Walthamstow has to offer (not to mention within 20 mins and you can be in Soho, Liverpool street, Hampstead Heath or Epping Forest).
Property info
For more information about this property, please contact
The Stow Brothers - Walthamstow, E17 on +44 20 8128 4610 * (local rate)
Disclaimer
Property descriptions and related information displayed on this page, with the exclusion of Running Costs data, are marketing materials provided by The Stow Brothers - Walthamstow, and do not constitute property particulars. Please contact The Stow Brothers - Walthamstow for full details and further information. The Running Costs data displayed on this page are provided by PrimeLocation to give an indication of potential running costs based on various data sources. PrimeLocation does not warrant or accept any responsibility for the accuracy or completeness of the property descriptions, related information or Running Costs data provided here.















































.png)
