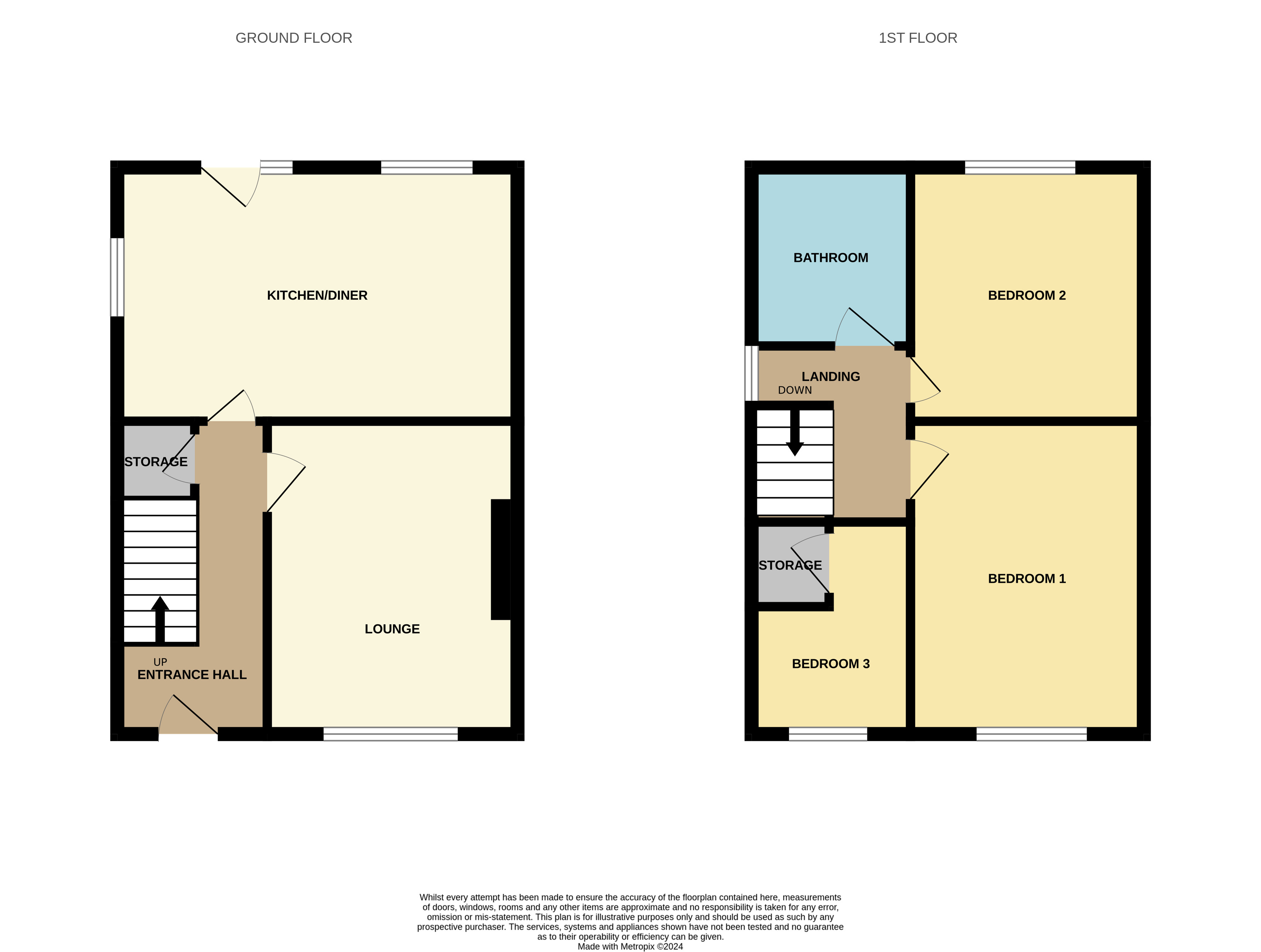Semi-detached house for sale in Greengate Lane, High Green, Sheffield S35
* Calls to this number will be recorded for quality, compliance and training purposes.
Property features
- Three Bedrooms
- Kitchen/Diner
- Family Bathroom
- Single Detached Garage With Lighting and Electrics
- Very Well Presented Throughout
- EPC Rating - Pending
- Council Tax Band - B
- Close To Local Amenities
- Sought After Location
- Close to Motorway Network
Property description
Crucible Homes welcome this three bedroom semi detached home located in the popular are of High Green.
A property that is move in ready, spacious and very well presented throughout.
Summary Crucible Homes welcome this three bedroom semi detached home located in the popular area of High Green.
A property that is move in ready, spacious and very well presented throughout.
This is a fantastic starter home or for investment.
On approach to the property you take some steps down to the front entrance door which also gives you access to the entrance hallway.
From the entrance hallway you walk into the well proportioned living room with a front facing UPVC window which allows you to look out onto the front garden. Into the kitchen/diner you are presented with a spacious room with rear facing UPVC door which leads you to the low maintenance and well manicured enclosed garden, where there is access to the single detached garage.
The kitchen is modern and fitted with ample wall and base units that span over three walls, providing plenty of work surfaces and storage. The room is light and airy as there are two UPVC windows and rear door, allowing floods of natural light.
From the hallway which is spacious and has storage under stairs, there are stairs leading you to the first floor accommodation. From the landing you enter into the well proportioned master bedroom which has a large front facing UPVC window.
Second bedroom is also well proportioned and to the rear with a rear facing UPVC window. Third bedroom is to the front of the property, currently having a single cabin bed fitted and has built in storage over stairs.
Externally to the rear is the well manicured garden which is laid with artificial grass and enclosed with fence paneling, with gated access leading to the front of the single garage and off road parking. The garage benefit from having a side access door from the garden, as well as lighting and electrics.
Entrance hall
lounge 13' 1" x 9' 6" (3.99m x 2.90m)
kitchen/diner 11' 6" x 10' 9" (3.53m x 3.30m)
first floor
bedroom one 12' 11" x 9' 6" (3.96m x 2.92m)
bedroom two 11' 8" x 10' 5" (3.58m x 3.20m)
bedroom three 8' 11" x 6' 3" (2.74m x 1.93m)
bathroom
agency note EPC Rating - Pending
Council Tax Band - B
Property Type – Semi Detached Property
Number & Types of Rooms – 3 bedrooms, 1 bathroom, kitchen/diner.
Construction Type – Standard brick construction, tiled roof.
Utilities – Gas central heating, OutFox thermostat for Gas/Electric. Yorkshire Water (meter) Yorkshire Water Sewage. EE Network - excellent coverage.
Parking – Single car driveway, external single garage, street parking - no permit required.
Building Safety – na
Rights & Restrictions – None
Flood & Erosion Risk – No floods
Planning Permission & Development Proposals – None
Accessibility & Adaptations – No
Coalfield or Mining Area - na
For more information about this property, please contact
Crucible Homes, S35 on +44 114 446 9625 * (local rate)
Disclaimer
Property descriptions and related information displayed on this page, with the exclusion of Running Costs data, are marketing materials provided by Crucible Homes, and do not constitute property particulars. Please contact Crucible Homes for full details and further information. The Running Costs data displayed on this page are provided by PrimeLocation to give an indication of potential running costs based on various data sources. PrimeLocation does not warrant or accept any responsibility for the accuracy or completeness of the property descriptions, related information or Running Costs data provided here.

































.png)
