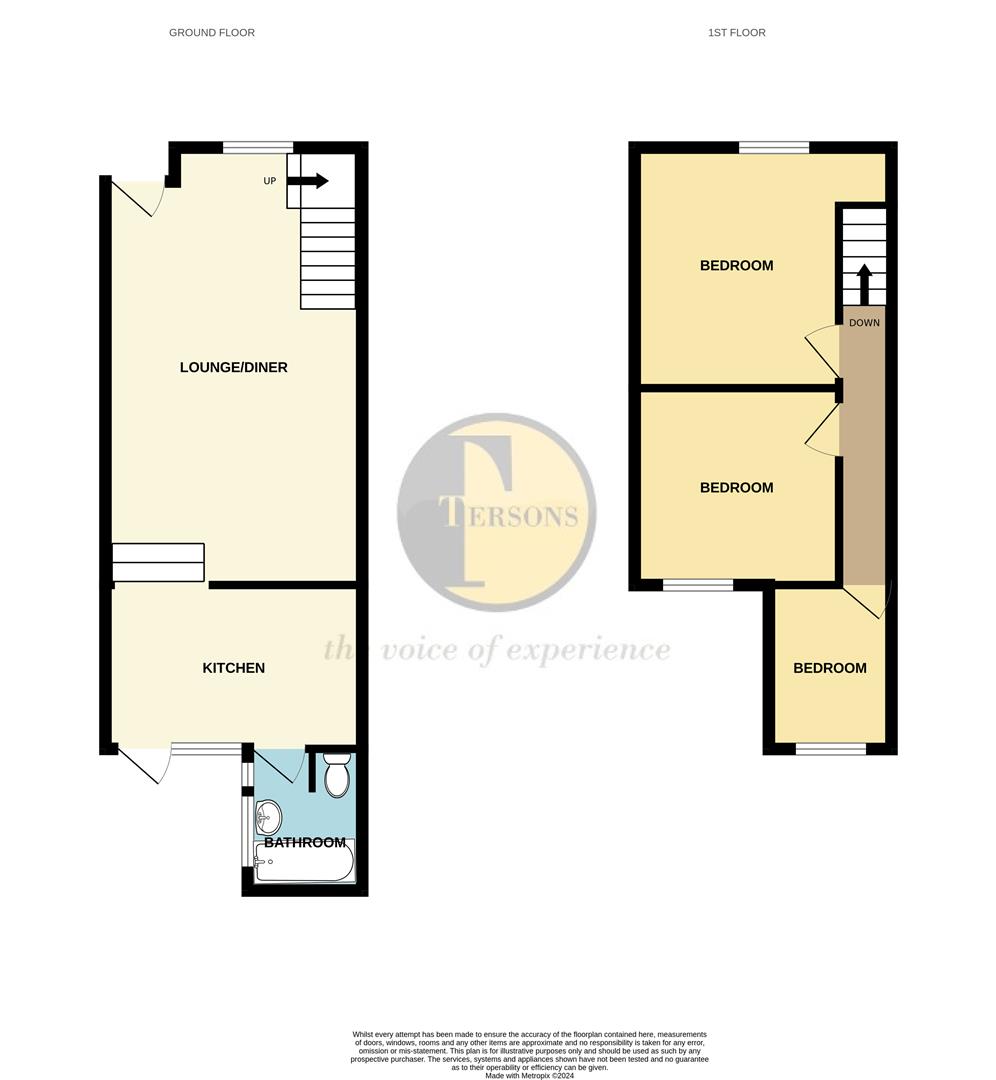Terraced house for sale in Hillside Road, Dover CT17
* Calls to this number will be recorded for quality, compliance and training purposes.
Property features
- Ideal first time buy or investment
- Three bedroom house
- Chain free
- Rear garden
- Double glazing & GCH
- Energy rating - C (70)
Property description
This three bedroom property will make an ideal first time buy or invesment. Laid over two floors, on the ground floor is a spacious lounge/diner, kitchen and bathroom. On the first floor are three bedrooms. Further benefits include double glazing, gas central heating and rear garden.
An early viewing is highly recommended on this chain free property.
This property is situated in a popular residential area within close proximity of local shops and amenities. The town centre is a short walk away, and buses pass regularly on the nearby London Road. Within the area is a good range of primary and secondary schools including the Girl's and Boy's Grammar. There are excellent access routes to the A2/M2 to Canterbury and the M20 via the Alkham Valley. Dover Priory train station with its fast link train to London St Pancras in 1 hour 5 minutes is only a short drive away.
The accommodation comprises
(measurements are maximum, taken into bays and extremes):-
Steps leading up to front door.
Ground Floor
Double glazed door opening lounge/diner.
Lounge/Diner (6.20m x 3.58m (20'4 x 11'9))
Double glazed window to front. Radiators x 2. Cupboard containing electric meter and consumer board. Stairs to first floor. Step to kitchen.
Kitchen (3.68m x 2.44m (12'1 x 8'))
Fitted with a range of worktop base and wall units. Integrated oven and hob with extractor over. Space for washing machine and fridge/freezer. Door to bathroom. Double glazed window and door leading to rear garden.
Bathroom (1.96m x 1.60m (6'5 x 5'3))
Panelled bath with shower attachment over. Low level WC and wash basin with cupboard under. Radiator. 2 x double glazed windows to side.
First Floor
Landing
Doors to bedrooms.
Bedroom 1 (3.45m x 2.74m (11'4 x 9'))
Double glazed window to front. Radiator. Small recess area with hanging space for clothes. Loft access.
Bedroom 2 (2.64m x 2.49m (8'8 x 8'2))
Double glazed window to rear. Radiator.
Bedroom 3 (2.57m x 1.83m (8'5 x 6'))
Double glazed window to rear. Radiator. Cupboard housing the boiler.
Outside
Rear garden - steps leading to shingle patio area. Further steps to storage shed and patio.
Energy Rating - C (70)
Council Tax - Band B
Viewing
Strictly by arrangement with the agents, Tersons
Money laundering regulations - Intending purchasers will be asked to produce identification documentation at a later stage and we would ask for your co-operation in order that there will be no delay in agreeing the sale.
Tersons for themselves and for the vendors or lessors of this property whose agents they are give notice that:- (1) These particulars are set out as a general outline only for the guidance of intended purchasers or lessees and do not constitute part of an offer or contract. (2) All descriptions, dimensions, reference to condition, services or appliances and necessary commissions for use and occupation are given without responsibility and any intending purchasers or tenants must satisfy themselves as to their correctness. (3) The vendors or lessors do not make or give, and neither do Tersons for themselves nor any person in their employment any authority to make or give any representation or warranty whatever in relation to this property. (4) These details do not form part of any contract to purchase or lease the property.
Property info
For more information about this property, please contact
Tersons, CT16 on +44 1304 249151 * (local rate)
Disclaimer
Property descriptions and related information displayed on this page, with the exclusion of Running Costs data, are marketing materials provided by Tersons, and do not constitute property particulars. Please contact Tersons for full details and further information. The Running Costs data displayed on this page are provided by PrimeLocation to give an indication of potential running costs based on various data sources. PrimeLocation does not warrant or accept any responsibility for the accuracy or completeness of the property descriptions, related information or Running Costs data provided here.





















.png)


