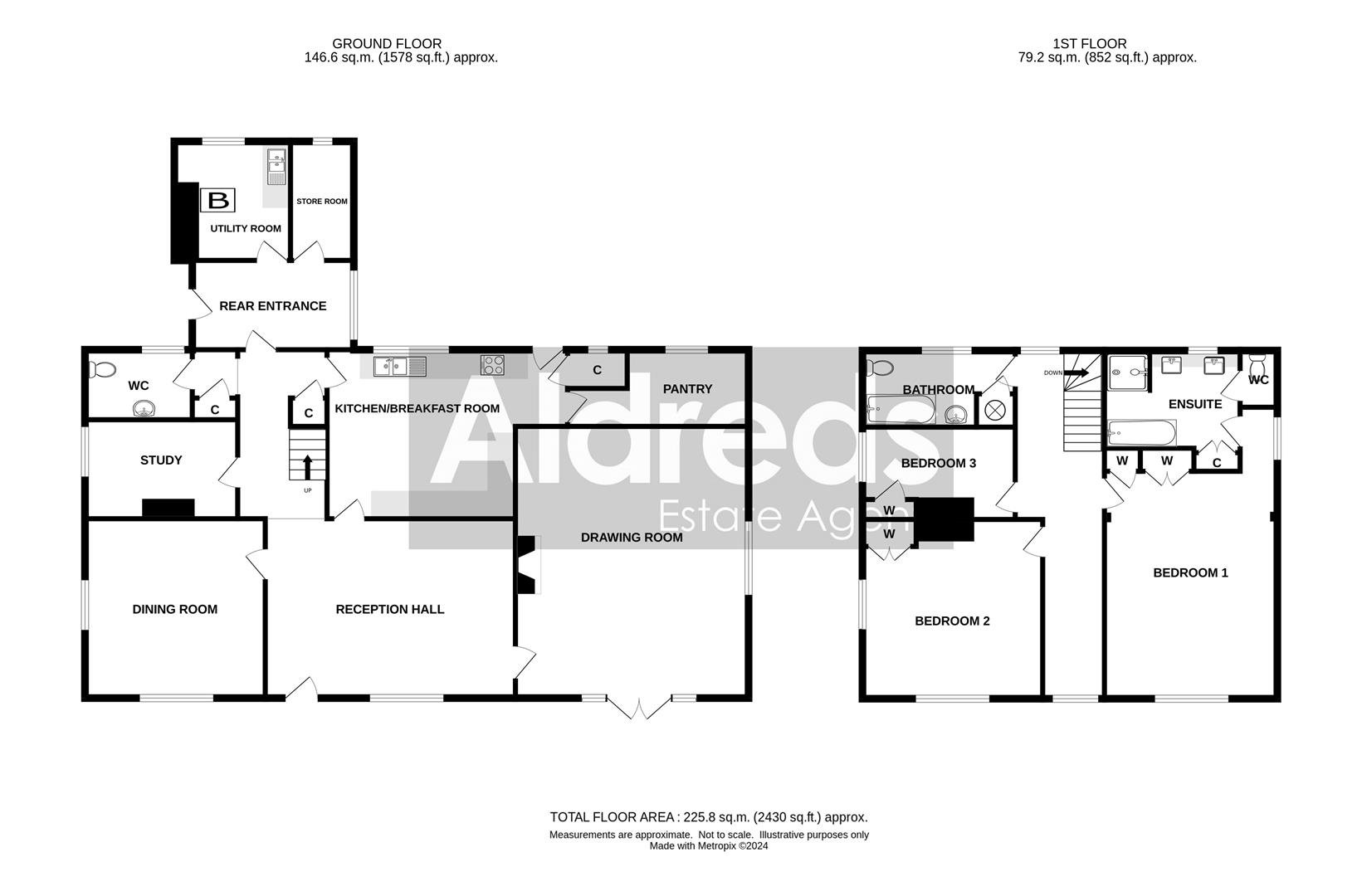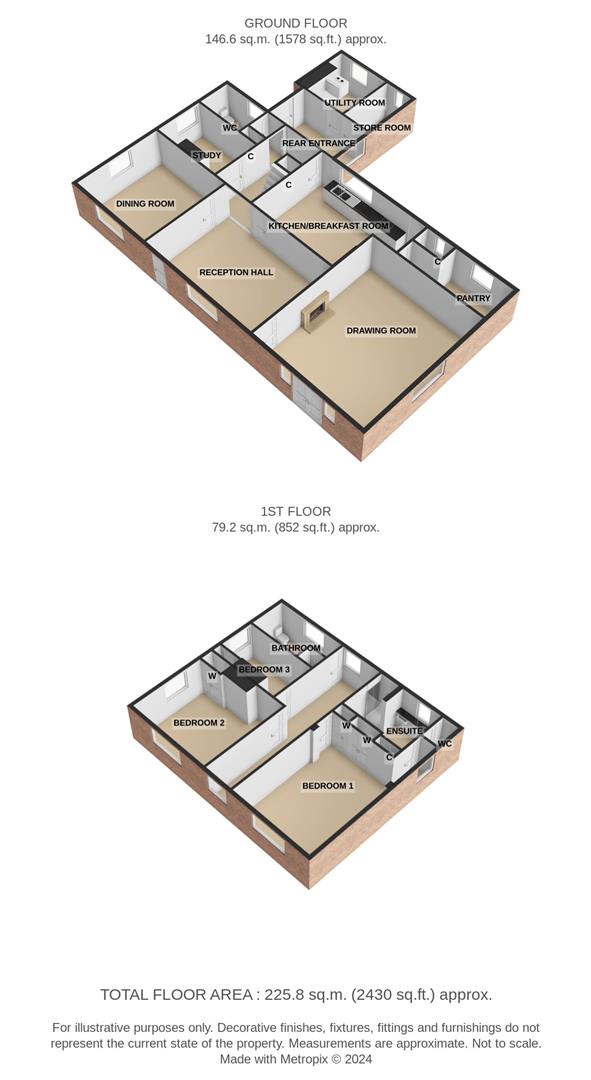Detached house for sale in Lound Road, Browston, Great Yarmouth NR31
* Calls to this number will be recorded for quality, compliance and training purposes.
Property features
- Detached Period Home
- Rural Location
- No Onward Chain
- Generous Plot
- 3 Bedrooms
- 4 Reception Rooms
- Kitchen/Breakfast Room
- 2 Bathrooms (1 en-suite)
- Oil Fired Central Heating
- Large Detached Garage
Property description
An attractive early 20th Century home, standing in large, secluded grounds of around 0.84 acre (subject to measured survey) in a rural location, set well back from the road and approached by a long driveway. The property has later ground floor extensions and offers clear potential for further extension (subject to planning). There is an option for the buyer of The Laurels to purchase the adjoining orchard which is around 0.49 acre (subject to an Overage Agreement).
Reception Room (5.92m x 4.22m (19'5" x 13'10"))
Six panel entrance door with spyhole. Radiator. Myson Super ll wall mounted heater. Decorative cornicing. Sash windows to front aspect.
Drawing Room (6.43m x 5.51m (21'1" x 18'1"))
Myson Super II wall mounted heater. Skirting heating panels. Open fireplace with stone surround and a raised hearth. Decorative cornicing. Sash windows to side aspect. Glazed panel windows either side of glazed panel doors to a patio and the front garden.
Dining Room (4.24m x 4.24m (13'11" x 13'11"))
Two radiators. Decorative cornicing. Sash windows to front and side aspects.
Study (3.61m x 2.34m (11'10" x 7'8"))
Radiator. Fitted wall cupboards. Telephone point. Sash window side aspect.
Kitchen (4.22m x 3.96m + recess (13'10" x 13'0" + recess))
Worktops with cupboards and drawers below. Stainless steel one and a half bowl single drainer sink unit with mixer tap. Tiled splashback. Matching wall cupboards with concealed lighting below. Built-in fan assisted double oven and grill. Four ring electric hob with a concealed extractor above. Utility space below worktop with plumbing for washing machine. Integrated refrigerator. Two radiators. Coving. Double glazed window to rear aspect. Glazed panel door to the rear garden.
Walk-In Pantry (2.87m x 1.80m + door recess (9'5" x 5'11" + door r)
With shelves, light and window to rear.
Inner Hallway (3.99m x 2.11m (13'1" x 6'11"))
Radiator. Thermostat control for heating. Built-in under stairs storage cupboard. Staircase to first floor landing. Built-in cloaks storage cupboard.
Cloakroom (2.49m x 1.47m (8'2" x 4'10"))
White WC and pedestal wash basin with tile splashback. Radiator. Decorative cornicing. Extractor. Sash window to rear.
Rear Entrance Hall (3.81m x 2.11m (12'6" x 6'11"))
Radiator. Window to side aspect.
Utility Room (2.82m x 2.24m + recess (9'3" x 7'4" + recess))
Worktop with cupboards below and an inset stainless steel double bowl sink. Tiled splashback. Plumbing for washing machine. Free standing Boulter Classic oil fired boiler. Window to rear.
Store Room (2.79m x 1.50m (9'2" x 4'11))
Small window to rear.
Landing
Two radiators. Decorative corning. Loft access hatch. Sash windows to front and rear.
Bedroom 1 (5.49m x 4.24m (18'0" x 13'11"))
Radiator. Skirting heating panels. Large built-in wardrobe. Air-conditioning unit. Coving. Sash windows to front and side aspects.
En-Suite Bathroom (3.20m x 2.31m (10'6" x 7'7"))
Fully tiled walls. Panelled bath. Twin wash basins. Heated towel radiator. Shower cubicle with a mixer shower. Built-in linen cupboard. Coving. Window to rear.
Separate Wc (1.35m x 0.89m (4'5" x 2'11"))
White WC. Extractor.
Bedroom 2 (4.37m max x 4.22m (14'4" max x 13'10"))
Two radiators. Built-in double wardrobe with cupboard above. Sash windows to front and side aspects.
Bedroom 3 (3.61m x 2.08m max, 1.73m min (11'10" x 6'10" max, )
Radiator. Built-in wardrobe. Decorative cornicing. Sash window to side aspect.
Bathroom (2.46m x 1.80m + door recess (8'1" x 5'11" + door r)
Fully tiled walls and a white suite comprising panelled bath with a mixer shower above. Pedestal wash basin. WC. Chrome towel radiator. Built-in cupboard with slatted shelves and hot water cylinder with immersion heater. Inset ceiling spotlights. Decorative cornicing. Sash window to rear.
Outside
The property is approached via a long tree lined driveway which widens to the side of the property in front of a large detached garage. The gardens are laid mainly to lawn with established trees and shrubs. A patio to the front of the house on the south/south west side overlooks the front garden.
Tenure
Freehold.
Services
Mains electricity and water. Private drainage. Oil fired central heating.
Council Tax
Great Yarmouth Borough Council - Band F
Energy Performance Certificate (Epc)
EPC rating:
Location
Browston is an un-spoilt rural Village under 1 mile from the main A143 Beccles Road, Bradwell * The nearest shopping facilities would be in the neighbouring villages of Belton or Bradwell.
Agent's Notes
An application for the Grant of Probate is scheduled to be submitted on the 12th of April 2024. Interested parties should be aware that contracts cannot be exchanged until Probate has been granted and this could be several months.
The buyer of The Laurels will be offered the option to purchase the adjoining orchard with two buildings in poor condition. The orchard will be sold subject to an Overage Agreement which will stipulate that in the event of planning permission being granted on the orchard for a period of 25 years from the date of sale, 50% of the uplift in value from orchard land to development land will become payable to the current seller or their successors.
Ref: G18058/05/24
Property info
2D Floor Plan.Jpg View original

3D Floor Plan.Jpg View original

For more information about this property, please contact
Aldreds, NR31 on +44 1493 288903 * (local rate)
Disclaimer
Property descriptions and related information displayed on this page, with the exclusion of Running Costs data, are marketing materials provided by Aldreds, and do not constitute property particulars. Please contact Aldreds for full details and further information. The Running Costs data displayed on this page are provided by PrimeLocation to give an indication of potential running costs based on various data sources. PrimeLocation does not warrant or accept any responsibility for the accuracy or completeness of the property descriptions, related information or Running Costs data provided here.









































.png)
