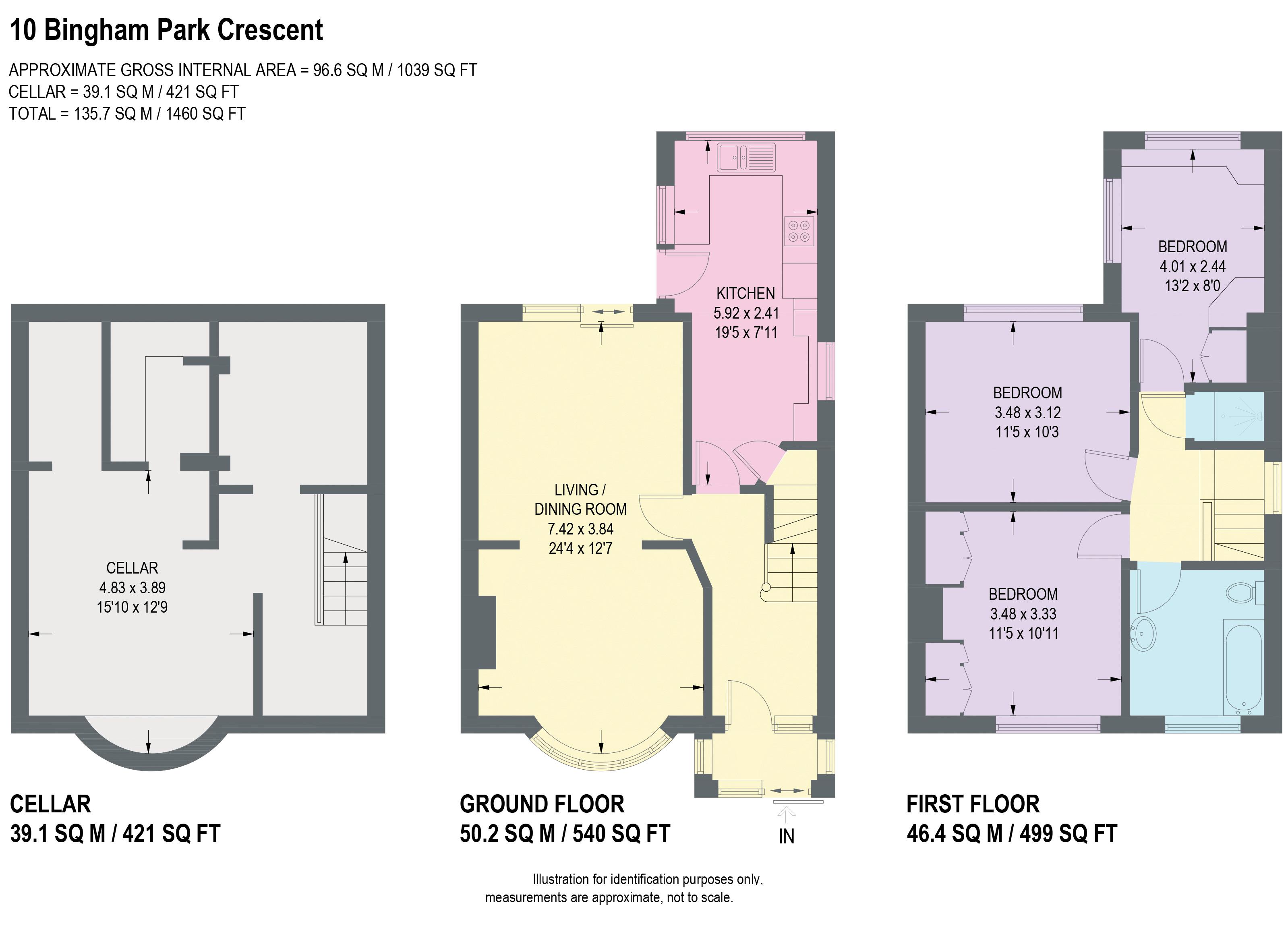Semi-detached house for sale in Bingham Park Crescent, Greystones, Sheffield 11 S11
* Calls to this number will be recorded for quality, compliance and training purposes.
Property features
- Effectively Extended Semi Detached House
- 3 Double Bedrooms
- Dual Aspect Open Plan Living Space
- Spacious Dining Kitchen & Cellar
- Sought After Location Close to Bingham Park
- Catchment Area for Reputable Schools
- Attractive Landscaped Front & Rear Gardens
- Driveway Providing Off Street Parking
- Lease 800 years from 25/12/1925 £2.50 every 6 months
- Council Tax Band C, EPC tbc
Property description
Guide Price £380,000 - £400,000
Effectively extended 3 double bedrooms semi detached property located on a sought-after, treelined crescent in Greystones. Generously proportioned flexible accommodation which benefits from landscaped front and rear gardens, driveway, combination gas central heating and double glazing. Offering great potential for a family home within catchment area for reputable schools. Requires general updating. No onward chain.
The property enters through a tiled porch and inner uPVC door to a welcoming hallway. The dual aspect open plan living space features a bay fronted lounge with fireplace, adjoining a dining area which overlook the rear garden, providing direct access through sliding patio doors. The rear extension creates a light and airy dining kitchen fitted with wooden units, complementary worktops and integrated oven with electric hob. There is rear door access to the garden and stairs descending to an impressive cellar providing useful storage and housing the combi boiler.
The first-floor landing features a generous window and loft access. Comprising of 3 generously proportioned double bedrooms, 2 of which incorporate built in bedroom furniture. The bathroom is equipped with 3-piece suite, fully tiled walls and heated towel rail with a shower located separately.
Externally a landscaped front garden creates a great first impression alongside the driveway. At the rear a tiled balcony with steps descend to a stone patio and landscaped lawn bordered by an array of established, colourful planting, with potting shed.
Bingham Park Crescent is a popular road, well-placed for local shops and amenities, highly regarded local schools, nearby parks including Bingham and Endcliffe Park, a woodland walk to Forge Dam, further recreational facilities, public transport, and access to the city centre, hospitals, universities, and the Peak District.
Property info
For more information about this property, please contact
Haus, S3 on +44 114 446 8880 * (local rate)
Disclaimer
Property descriptions and related information displayed on this page, with the exclusion of Running Costs data, are marketing materials provided by Haus, and do not constitute property particulars. Please contact Haus for full details and further information. The Running Costs data displayed on this page are provided by PrimeLocation to give an indication of potential running costs based on various data sources. PrimeLocation does not warrant or accept any responsibility for the accuracy or completeness of the property descriptions, related information or Running Costs data provided here.






































.png)
