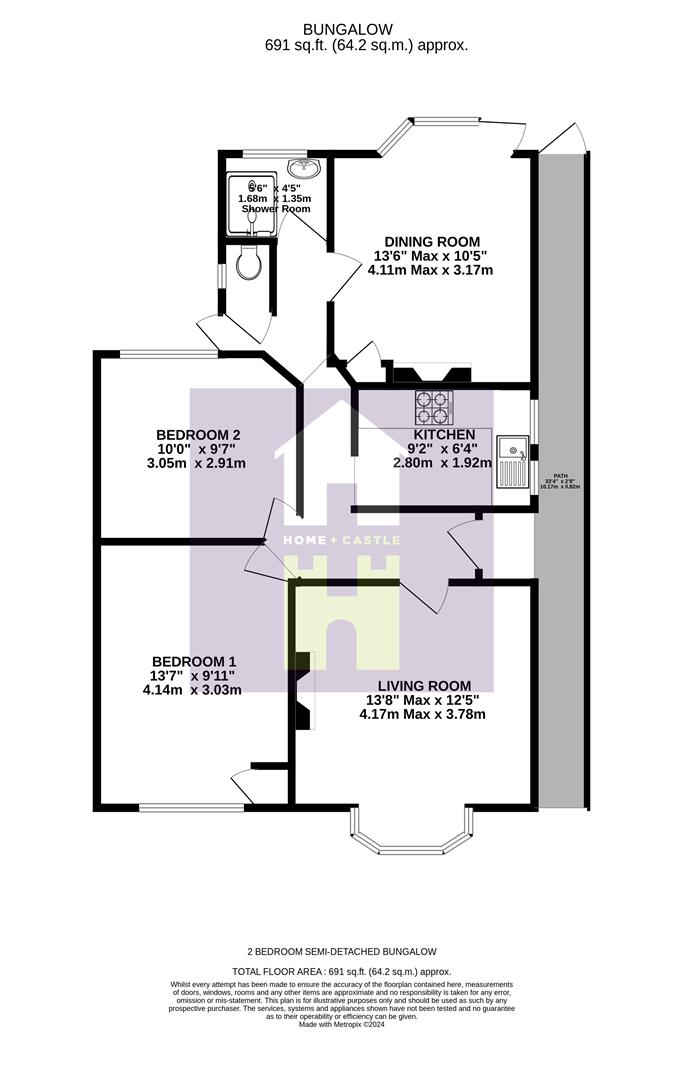Bungalow for sale in Downlands Close, Bexhill-On-Sea TN39
* Calls to this number will be recorded for quality, compliance and training purposes.
Property features
- Chain free
- Gardens front & rear
- 2 bedrooms
- Seating area
- 2 receptions
- Large garden shed
- Gas central heating
- Lovely location
- Double glazed
- Close to local shops
Property description
Home & Castle are pleased to advertise this chain free, 2 bedroom, 2 receptions, semi-detached bungalow in a sought after residential area of Bexhill. The property benefits from gas central heating, double glazing and a good sized well maintained garden to the rear of the property.
Bexhill town centre, seafront, and Collington train station are all within walking distance. Bus services and local shops are close by with Bexhill Down just minutes away. Nice property in a great location.
Front Of Property
Small wall, garden with mature shrubs and plants. Small gate with path leading to front door at side of property. Outside tap.
Hallway
Small cupboard for additional storage. Door to side of property. Carpet. Hatch to loft.
Living Room (4.17m max x 3.78m (13'8" max x 12'5"))
Double glazed bay window to front garden. Brick fireplace - untested. Carpet.
Dining Room (4.11m max x 3.18m (13'6" max x 10'5"))
Built-in cupboard. Brick fireplace - untested. Double glazed bay window with door leading to rear garden. Carpet.
Kitchen (2.79m x 1.93m (9'2" x 6'4"))
Cupboards, worktops and drawers. Plumbing for washing machine and dishwasher. Built-in gas hob and electric cooker. Double glazed windows x 2 to side of property.
Bedroom 1 (4.14m x 3.02m (13'7" x 9'11"))
Double glazed window to front garden. Built-in cupboard. Carpet.
Bedroom 2 (3.05m x 2.92m (10' x 9'7"))
Double glazed window to rear and side of property. Carpet.
Shower Room (1.68m x 1.35m (5'6" x 4'5"))
Tiled floor and walls. Large shower cubicle and wash hand basin. Opaque double glazed window to rear of property.
Separate Wc (1.14m x 0.79m (3'9" x 2'7"))
Opaque window to side of property. WC, basin and wall mounted boiler.
Rear Of Property
Large garden with area of lawn, decked seating area and area covered in decorative slate chippings for plant pots. Planted borders. Mature shrubs, plans and trees. Good sized shed. Gate with access to front of property.
Property info
For more information about this property, please contact
Home & Castle Estate Agents, BN26 on +44 1323 916677 * (local rate)
Disclaimer
Property descriptions and related information displayed on this page, with the exclusion of Running Costs data, are marketing materials provided by Home & Castle Estate Agents, and do not constitute property particulars. Please contact Home & Castle Estate Agents for full details and further information. The Running Costs data displayed on this page are provided by PrimeLocation to give an indication of potential running costs based on various data sources. PrimeLocation does not warrant or accept any responsibility for the accuracy or completeness of the property descriptions, related information or Running Costs data provided here.




































.png)
