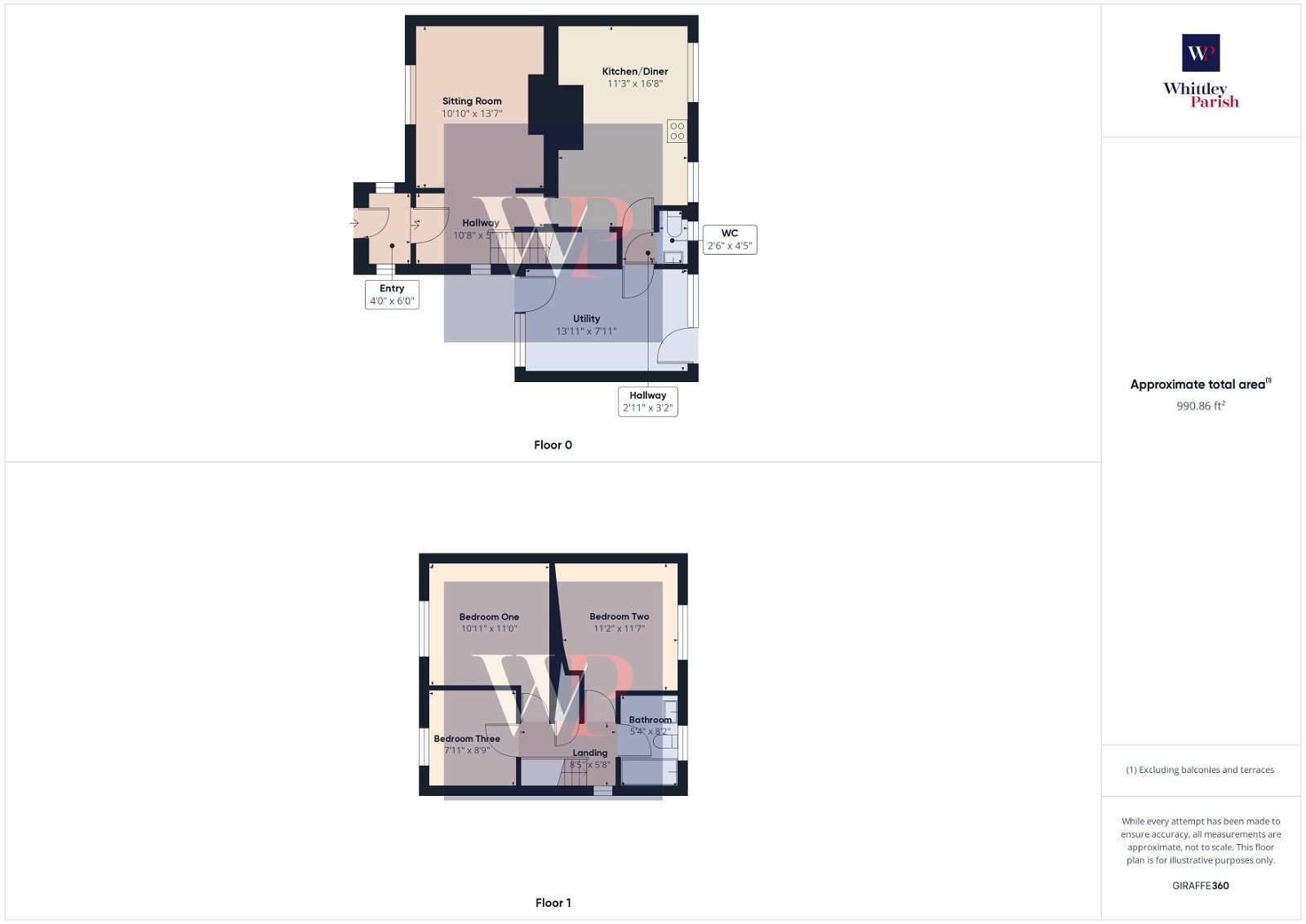Semi-detached house for sale in Heckfield Green, Hoxne, Eye IP21
* Calls to this number will be recorded for quality, compliance and training purposes.
Property features
- Guide Price £260,000 - £280,000
- No onward chain
- Sought after location
- Enclosed rear garden
- 3 bedrooms
- Large kitchen diner
- Spacious accommodation
- Freehold - EPC Rating E
- Council Tax Band C
- Oil heating - Mains drainage
Property description
Found in the tranquil village of Hoxne and within the beautiful countryside surrounding the Waveney valley on the north Suffolk borders, the property enjoys a pleasant position within this favoured village. Hoxne is considered to be one of the prettiest villages along the Waveney Valley and is steeped in history, Evidence has been found of flint tools used by early mankind, and in more recent history the 'Hoxne Hoard', a collection of Roman gold and silver now displayed in the British Museum, was discovered by a local detectorist in 1992. The young Edmund, the King of the original Kingdom of East Anglia, was reputed to have hidden under the Goldbrook Bridge in the village after a defeat in battle, and was caught and slain by the marauding Vikings in 869. The village retains many period properties, and offers a wide variety of amenities including a popular primary school, a post office/ convenience store, a fine church, a much favoured public house and restaurant, a village hall providing a number of events, an active sports field and pavilion, and activities ranging from Scouts to a flower and gardening club. There are two secondary schools in the local area, one of which is rated 'Outstanding' and the other 'Good', and children travel to these schools by a school bus. A more extensive range of amenities is found in Eye and the nearby market town of Diss, the latter having the benefit of a mainline railway station with frequent services to Norwich, Ipswich and London Liverpool Street.
Offered with no onward chain, this spacious three bedroom semi detached house is located in the sought after village of Hoxne and within close proximity to the village school. The property is of traditional brick construction benefiting from UPVC double glazing and oil fired central heating. The accommodation is in the region of 1,000 square feet and is well laid out with the ground floor offering an entrance porch leading into a well proportioned sitting room with open fire, large kitchen diner, cloakroom and utility room. Upstairs are three bedrooms and family bathroom.
Externally the property is set well back from the road with front gardens laid to brick weave and gravel for ease of maintenance. Side gate leads into the rear garden which is mainly laid to lawn and patio, enclosed by panel fencing and there is a large garden shed in the rear corner.
Entrance porch:
UPVC double glazed front door giving access to entrance porch with glazed door to:
Entrance hall:
Stairs to first floor and opening through to:
Sitting room: - 3.30m x 4.14m (10'10" x 13'7")
A well proportioned room with front aspect window flooding the room with plenty of natural light and feature fireplace with open fire.
Kitchen/diner: - 3.43m x 5.08m (11'3" x 16'8")
A range of wall and base units with worktops over, single drainer sink, space for cooker and undercounter appliances, alcove under stairs which could be used as a storage cupboard or pantry, two rear windows with views over the rear garden and door to:
Cloakroom/WC: - 0.76m x 1.35m (2'6" x 4'5")
Two piece suite comprising of WC and hand wash basin, rear aspect window.
Utility: - 4.24m x 2.41m (13'11" x 7'11")
Front and rear UPVC doors, space and plumbing for washing machine and appliances, oil fired central heating boiler and plenty of space for hanging coats and shoe storage.
First floor level - landing:
Doors to all bedrooms and bathroom and door to airing cupboard housing hot water cylinder and shelves for storage.
Bedroom one: - 3.33m x 3.35m (10'11" x 11'0")
A generous double room with front aspect window.
Bedroom two: - 3.40m x 3.53m (11'2" x 11'7")
Another double room with rear aspect window.
Bedroom three: - 2.41m x 2.67m (7'11" x 8'9")
Double room with front aspect window.
Bathroom: - 1.63m x 2.49m (5'4" x 8'2")
Three piece suite in white comprising of P shaped bath with shower over, WC and hand wash basin, heater towel rail and obscured window.
Services:
Drainage - mains
Heating - oil
EPC Rating E
Council Tax Band B
Tenure - freehold
Property info
For more information about this property, please contact
Whittley Parish, IP22 on +44 1379 441937 * (local rate)
Disclaimer
Property descriptions and related information displayed on this page, with the exclusion of Running Costs data, are marketing materials provided by Whittley Parish, and do not constitute property particulars. Please contact Whittley Parish for full details and further information. The Running Costs data displayed on this page are provided by PrimeLocation to give an indication of potential running costs based on various data sources. PrimeLocation does not warrant or accept any responsibility for the accuracy or completeness of the property descriptions, related information or Running Costs data provided here.



























.png)

