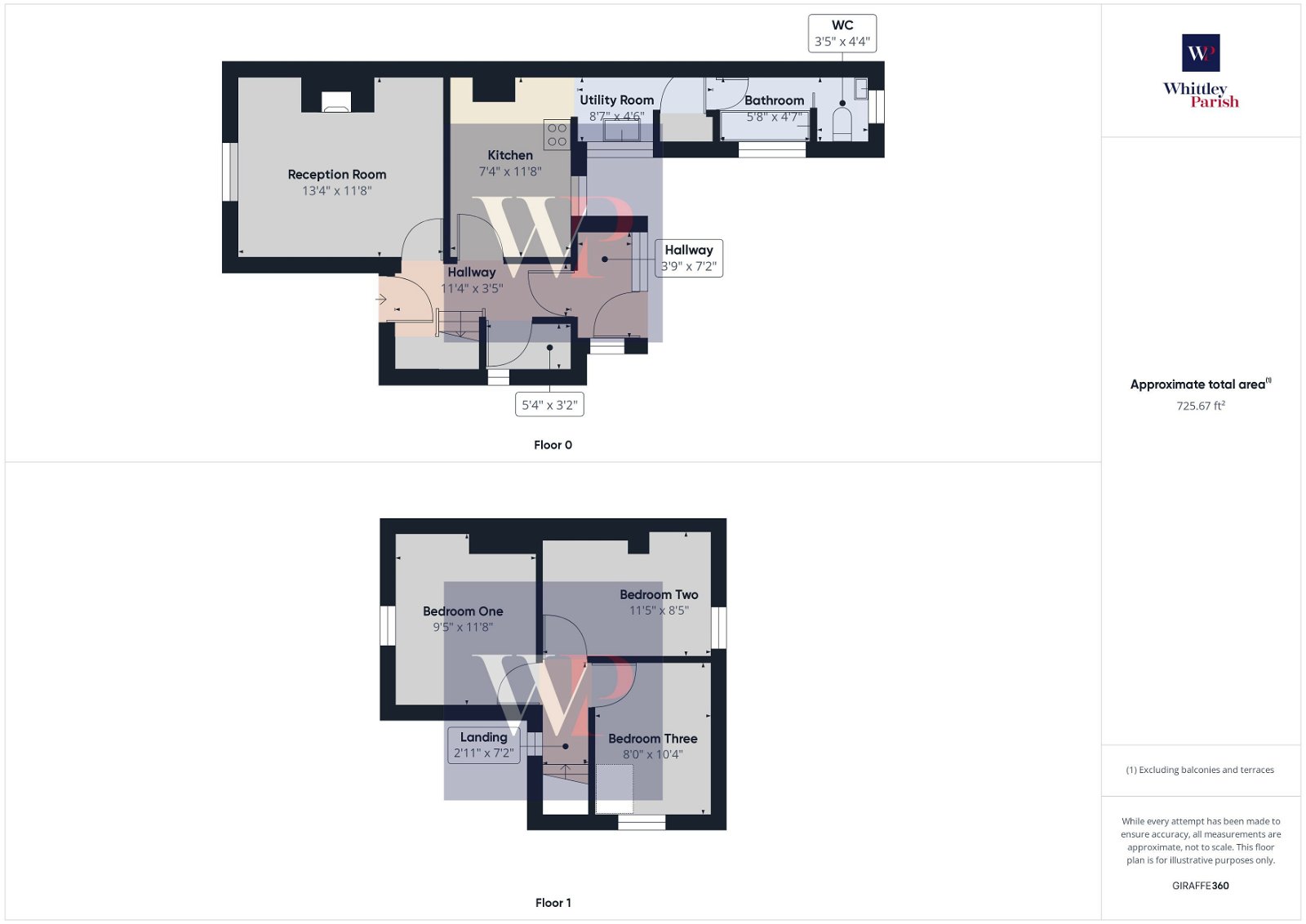Semi-detached house for sale in Cross Street, Hoxne, Eye IP21
* Calls to this number will be recorded for quality, compliance and training purposes.
Property features
- No onward chain
- Approx 700 sq ft
- Southerly facing rear gardens
- 3 double bedrooms
- Sought after village
- Freehold
- Heating via electric radiators
- Mains drainage
- Council Tax Band B
- EPC Rating F
Property description
Set back from the road, the property enjoys a pleasing position within the village backing onto playing fields giving a lovely leafy green outlook. Hoxne is known for its beauty and rich history including a fantasising tale of King Edmund hiding under the bridge in Goldbrook in 870AD. The village offers a beautiful assortment of many period and historic properties whilst retaining a strong and active local community helped by retaining a primary school (within short walking distance of the property), post office/convenience store, refurbished public house, church and village hall. For additional amenities, the historic market town of Diss is five miles away benefitting from a mainline railway station with regular/direct services to London Liverpool Street and Norwich.
Believed to have been constructed in the late 1800s, this property exudes charm and character. It boasts an attractive, mellow red brick façade under a pitched clay pantile roof. Internally, the accommodation spans over 700 square feet, featuring three well-proportioned bedrooms on the first floor. The heating is provided by electric radiators, and the property is connected to mains drainage.
Situated away from the road, the property is set behind a wooden fence. Although there is no off-road parking available, the property benefits from ample on-street parking in this quaint village. Side access leads to the rear gardens, generously sized and mainly laid to lawn. Enjoying an open outlook over the village playing fields, the gardens offer far-reaching views.
Entrance hall:
Reception room: - 4.06m x 3.56m (13'4" x 11'8")
kitchen: - 2.24m x 3.56m (7'4" x 11'8")
utility: - 2.62m x 1.37m (8'7" x 4'6")
bathroom: - 1.73m x 1.40m (5'8" x 4'7")
WC: - 1.04m x 1.32m (3'5" x 4'4")
first floor level - landing:
Bedroom one: - 2.87m x 3.56m (9'5" x 11'8")
bedroom two: - 3.48m x 2.57m (11'5" x 8'5")
bedroom three: - 2.44m x 3.15m (8'0" x 10'4")
services:
Drainage - mains
Heating - electric radiators
EPC Rating F
Council Tax Band B
Tenure - freehold
Property info
For more information about this property, please contact
Whittley Parish, IP22 on +44 1379 441937 * (local rate)
Disclaimer
Property descriptions and related information displayed on this page, with the exclusion of Running Costs data, are marketing materials provided by Whittley Parish, and do not constitute property particulars. Please contact Whittley Parish for full details and further information. The Running Costs data displayed on this page are provided by PrimeLocation to give an indication of potential running costs based on various data sources. PrimeLocation does not warrant or accept any responsibility for the accuracy or completeness of the property descriptions, related information or Running Costs data provided here.























.png)

