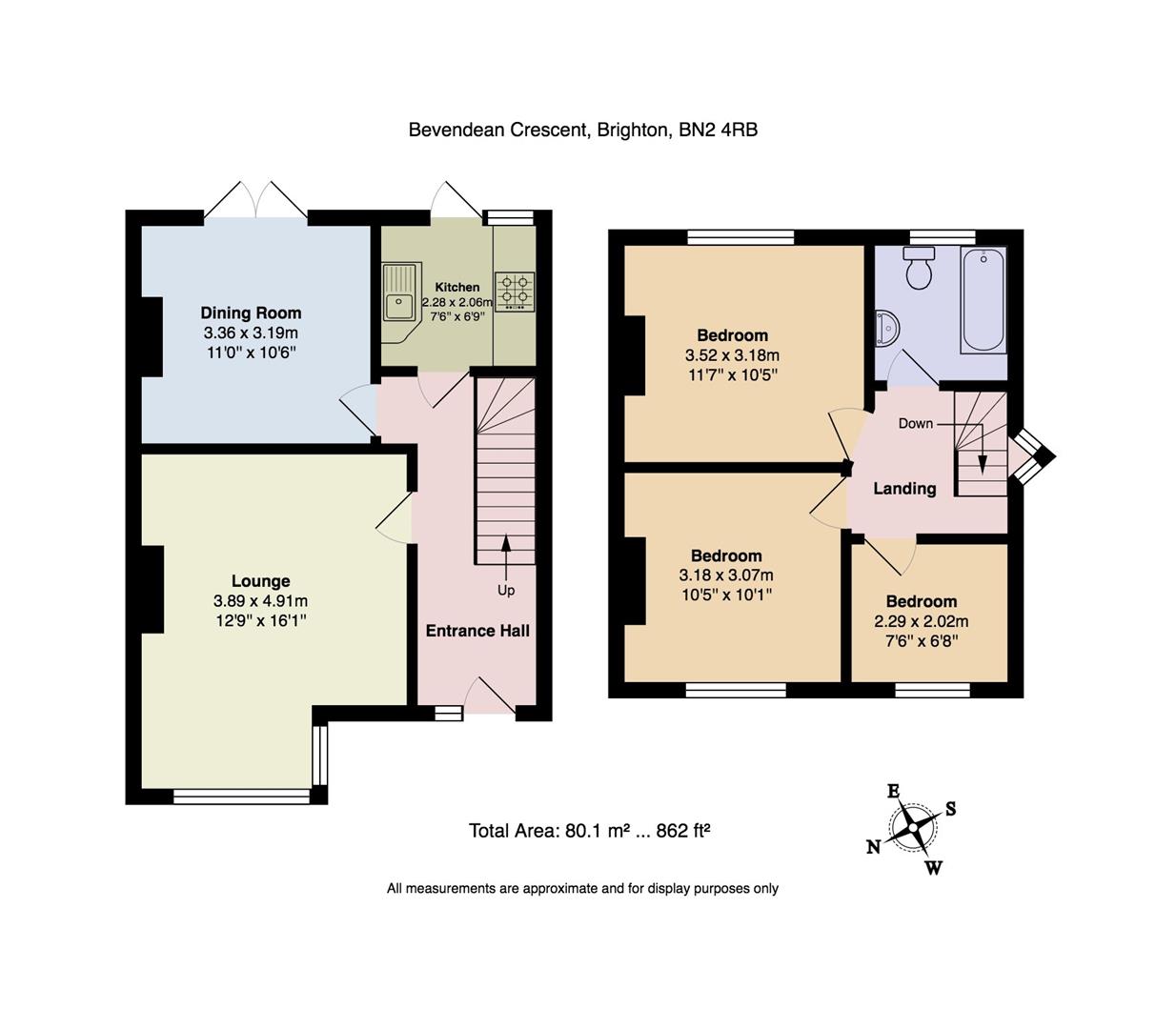End terrace house for sale in Bevendean Crescent, Brighton BN2
* Calls to this number will be recorded for quality, compliance and training purposes.
Property features
- 1930s End of Terrace House
- Generously Sized Rear Garden
- Three Bedrooms
- Two Reception Rooms
- Well-Presented Accommodation
- Panoramic Views at the Front
- Scope to Extend (Subject to Usual Consents)
- Popular Residential Area
- Close to the South Downs
- No onward chain
Property description
A delightful three bedroom “Braybon” built 1930s end of terrace house with generously sized, long rear garden situated in a popular residential area on the outskirts of town. The well-presented accommodation consists of three bedrooms and modern bathroom to the first floor, and two reception rooms plus separate kitchen to the ground floor. The property is fully double glazed and has gas central heating, with original internal doors and picture rails. Scope to extend to the rear and also the loft (subject to usual consents). Located close to local shops and frequent buses into town as well as Moulsecoomb Station and the A27. Easy access to the green open spaces of the South Downs for those who enjoy long walks. Ideal for young families and first time buyers, being sold with no onward chain.
Approach
Lawned front garden with various shrubs and hedging, pathway and steps ascend to front door.
Entrance Hall
Stairs ascend to first floor with understairs storage cupboards housing meters and combi boiler.
Lounge (3.89m x 4.91m (12'9" x 16'1"))
Square bay window, feature fireplace.
Dining Room (3.36m x 3.19m (11'0" x 10'5"))
French doors to rear garden, raised recessed storage cupboards, feature fireplace.
Kitchen (2.28m x 2.06m (7'5" x 6'9"))
Range of oak laminate units at eye and base level, worktops with tiled splashbacks, single bowl stainless steel sink with mixer tap and drainer. Fitted oven, gas hob with canopy extractor hood over, spaces for washing machine and fridge/freezer. Door to rear garden.
First Floor Landing
Side window, access to insulated loft.
Bedroom (3.18m x 3.07m (10'5" x 10'0"))
Window to front with panoramic views.
Bedroom (3.52m x 3.18m (11'6" x 10'5"))
Window overlooking rear garden.
Bedroom (2.29m x 2.02m (7'6" x 6'7"))
Window to front with panoramic views.
Bathroom
Fully tiled wall, laminate tiled flooring. Panel enclosed bath with mixer tap and shower over, shower screen, wash hand basin with mixer tap, low-level WC, heated towel rail.
Rear Garden
Generously sized with patio area ascending to lawned section, shed and log storage. Planting area with further paved patio to rear with railway sleeper retainers. Fenced and hedged boundaries, gated side access.
Property info
For more information about this property, please contact
John Hilton, BN2 on +44 1273 083059 * (local rate)
Disclaimer
Property descriptions and related information displayed on this page, with the exclusion of Running Costs data, are marketing materials provided by John Hilton, and do not constitute property particulars. Please contact John Hilton for full details and further information. The Running Costs data displayed on this page are provided by PrimeLocation to give an indication of potential running costs based on various data sources. PrimeLocation does not warrant or accept any responsibility for the accuracy or completeness of the property descriptions, related information or Running Costs data provided here.























.jpeg)



