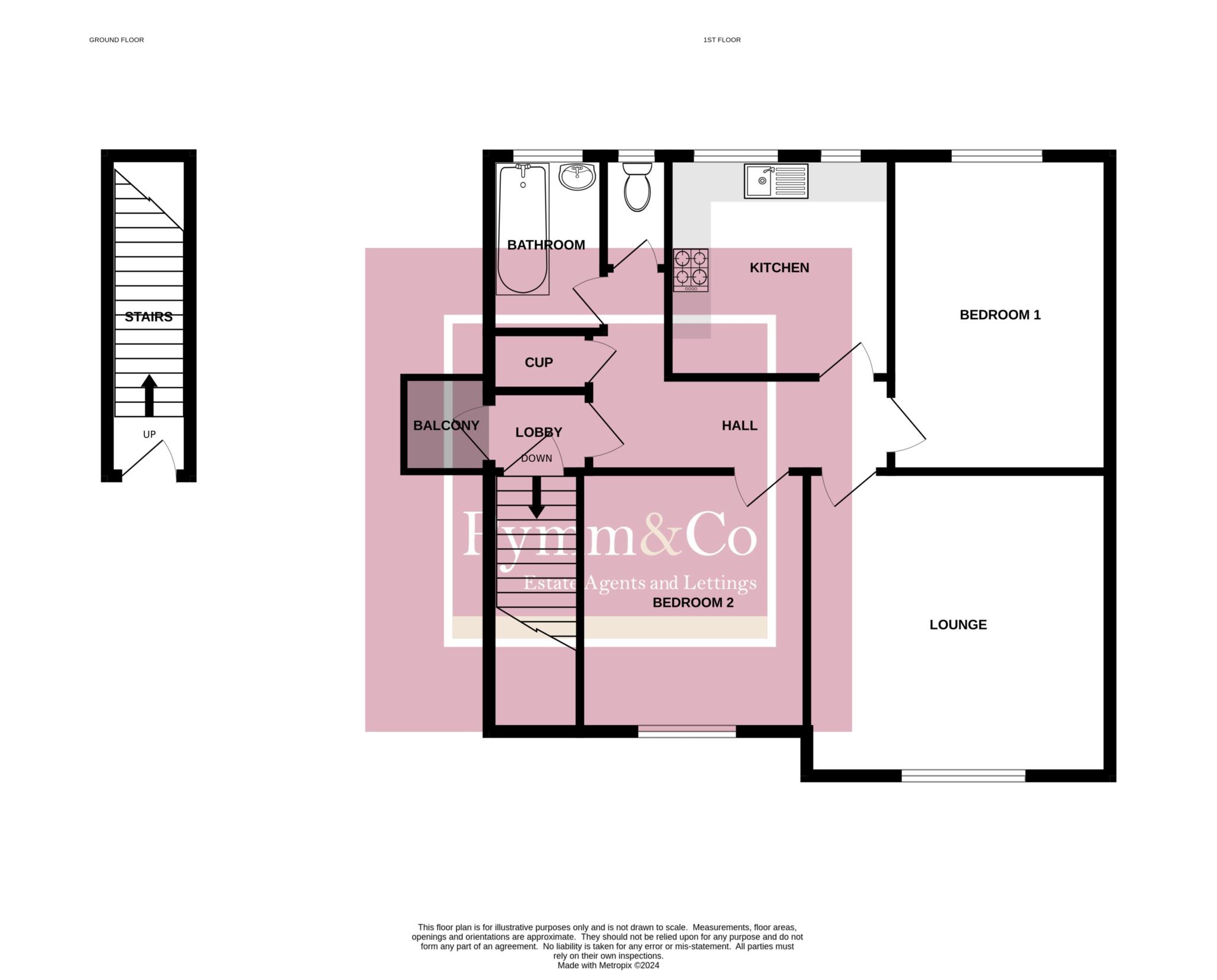Flat for sale in Josephine Close, Norwich NR1
* Calls to this number will be recorded for quality, compliance and training purposes.
Property features
- An Exceptional First Floor Apartment
- Two Double Bedrooms
- Lounge & Kitchen/Diner
- Bathroom & Separate WC
- Mini Balcony
- Double Glazing
- Gas Central Heating
- Large Private South West Facing Garden
- Driveway & Garage
- Close To Amenities
Property description
Guide price £240,000 - £250,000. Welcome to this exceptional first floor apartment boasting a large private South West facing garden, driveway and a single garage, nestled in a serene cul-de-sac just South of Norwich's Cathedral city centre. Step into your own oasis through a private entrance lobby with access to a mini balcony, spacious hallway, introducing a generously sized lounge and a well appointed kitchen/diner. The apartment features two comfortable double bedrooms, complemented by a bathroom and a separate cloakroom for added convenience. Embrace the beauty of natural light filtering through double glazed windows while enjoying the warmth of gas heating and double glazing throughout. Outside, indulge in the luxury of a stunning South West facing private garden, offering a peaceful retreat for relaxation and outdoor entertaining. This delightful property presents an ideal opportunity for those seeking a serene city lifestyle with the added benefit of your own driveway and single garage. An added benefit of purchasing this property is that you will own a third share of the freehold along with the owners of 5 and 7, please call the office to find out more information about this and to arrange a viewing today to appreciate the charm and comfort of this wonderful apartment.
UPVC double glazed entrance door to:-
Staircase leading to:-
First Floor Loby
Part uPVC glazed door to the balcony, door to:-
Hall
Storage cupboard, coving, picture rails, doors to all rooms.
Kitchen - 10'1" (3.07m) x 10'1" (3.07m)
Two double glazed windows to the rear, fitted with a range of base and wall units, work surfaces, stainless steel sink and drainer with mixer taps over, inset four ring gas hob with extractor over, electric oven and grill, space for a washing machine, space for a fridge/freezer.
Lounge - 14'1" (4.29m) x 13'7" (4.14m)
Double glazed window to the front, coving.
Bedroom 1 - 13'10" (4.22m) x 10'0" (3.05m)
Double glazed window to rear with pleasant views over the garden, coving.
Bedroom 2 - 10'10" (3.3m) x 10'7" (3.23m)
Double glazed window to the front, coving, picture rails.
Cloakroom
Double glazed window to the rear, low level WC.
Bathroom
Double glazed window to the rear, bath with shower over, wash basin, tiled splashbacks, extractor fan.
Outside
Shingled driveway providing off road parking for two cars giving access to the single garage with up and over door, power and light. Pathway to the front door and side path to the rear. The stunning South West facing garden has a patio area and the remainder of the garden is landscaped with various borders, plus an ornamental pond and outside water point. The garden enjoys a high degree of privacy and is fully enclosed with a mixture of fencing, hedging and trees.
There is also a mini balcony off the first floor lobby great for a small table and chair or simply just for airing clothes without having to go downstairs.
Notice
Please note that we have not tested any apparatus, equipment, fixtures, fittings or services and as so cannot verify that they are in working order or fit for their purpose. Pymm & Co cannot guarantee the accuracy of the information provided. This is provided as a guide to the property and an inspection of the property is recommended.
For more information about this property, please contact
Pymm & Co, NR1 on +44 1603 398850 * (local rate)
Disclaimer
Property descriptions and related information displayed on this page, with the exclusion of Running Costs data, are marketing materials provided by Pymm & Co, and do not constitute property particulars. Please contact Pymm & Co for full details and further information. The Running Costs data displayed on this page are provided by PrimeLocation to give an indication of potential running costs based on various data sources. PrimeLocation does not warrant or accept any responsibility for the accuracy or completeness of the property descriptions, related information or Running Costs data provided here.































.png)