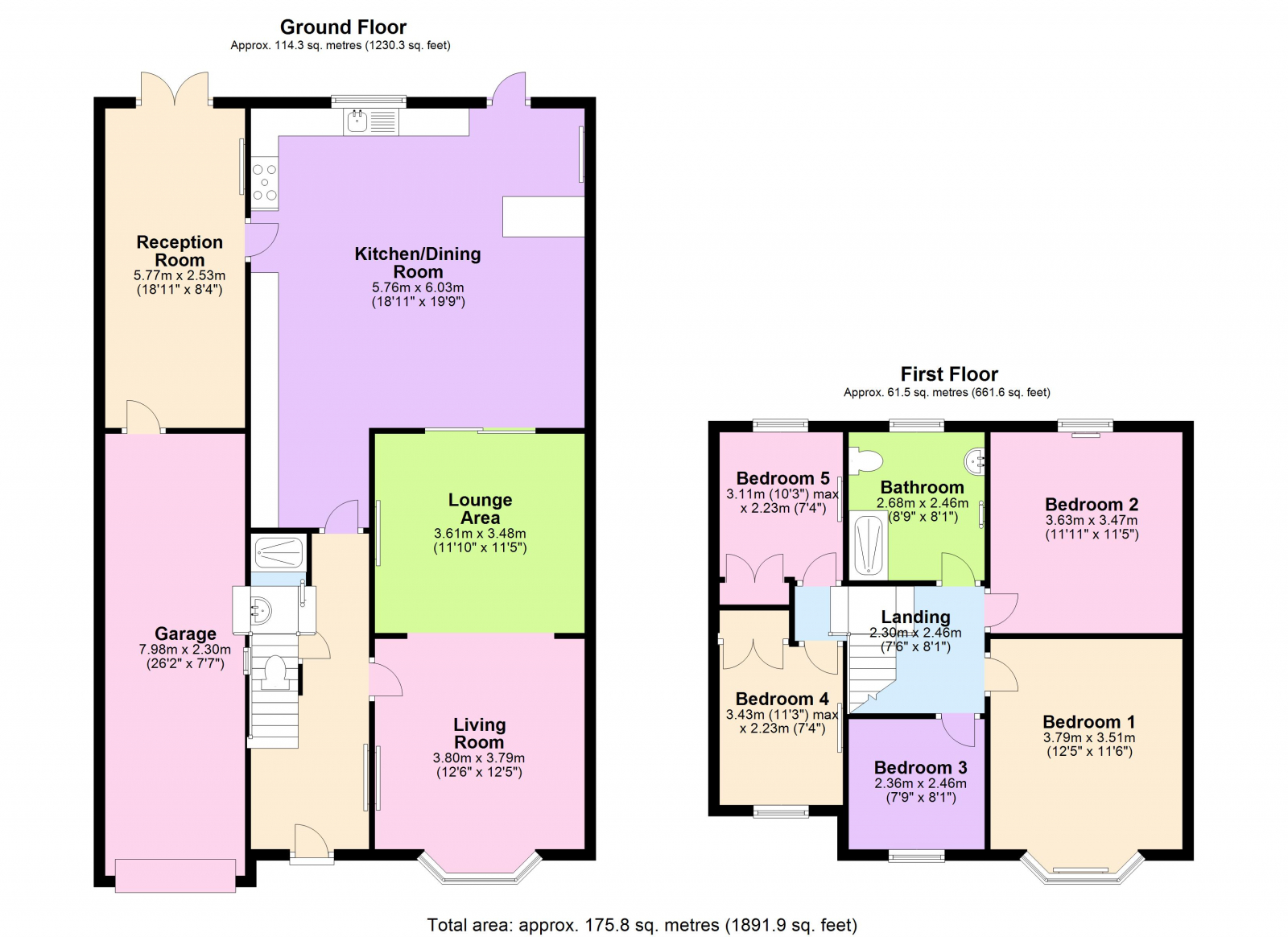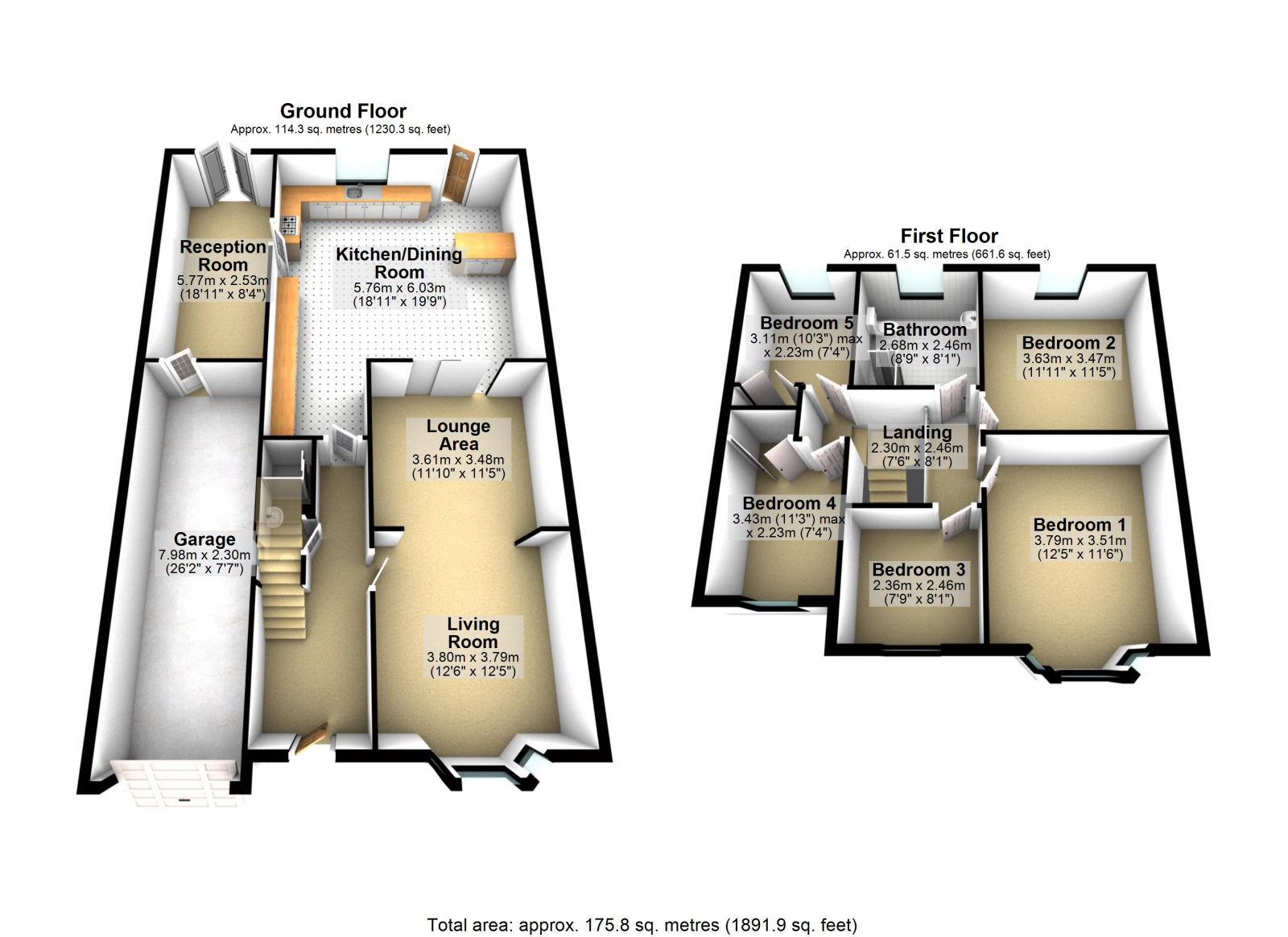Semi-detached house for sale in Byway Road, Evington, Leicester LE5
* Calls to this number will be recorded for quality, compliance and training purposes.
Property features
- Well Presented Throughout
- Close to Local Amenities
- Very Sought After Area
- Freehold
- 5 Bedrooms
- Off Road Parking
- Garage
- Rear Garden
- Great City Centre Access
- 20 Foot Kitchen/Dining Area
Property description
Kings are thrilled to bring to the market this well presented extended five bedroom family home located within the popular and sought after suburb of Evington/Stoneygate. This spacious light and airy home provides great accommodation over two floors to include a living room, modern open plan fitted living dining kitchen with built-in appliances and access to the rear garden, impressive ground floor shower room, first floor with recently refurbished five good size bedrooms and a newly fitted family bathroom with 3 piece suite comprising of toilet, sink and bath tub with shower over. Parking is available via a driveway providing off road parking for two vehicles. Outside enjoys a beautiful rear garden with large decked seating area ideal for relaxing or social gatherings. This property is located close to local amenities, bus stops, shops, places of worship, local islamic schools. Property is within close proximity to Evington Road and London Road. Call kings now to arrange your viewing! Features
- Large Through Living Room
- Newly Fitted Bathroom
- Kitchen-Diner
- Microwave
- Full Double Glazing
- Oven/Hob
- Gas Central Heating Combi Boiler
- Double Bedrooms
- Large Gardens
Property additional info
Room title:
Kings are delighted to present to present this well presented 5 bedroom semi-detached house for sale in the very sought after area of evington. In close proximity to lots of local amenities including great school such as Little Acorns Nursery and Preschool Stoneygate, Blossoms Day Nursery and Leicester Preparatory School Stoneygate College, shops and businesses, many different places of worship and great city centre access with easy access to transport links. Call kings for viewings
entrance hall: 18' 8" x 7' 0" (5.70m x 2.14m)
UPVC front door leading into entrance hall with wood effect laminate laid to floor, ceiling light, radiator fitted to wall, wooden door leading into adjacent rooms and carpeted stairs leading to first floor.
Living room: 12' 5" x 12' 5" (3.80m x 3.79m)
Wooden door leading into living room with carpet laid to floor, ceiling light, radiator fitted to wall, open doorway leading into lounge area and UPVC double glazed bay window.
Through living area: 11' 10" x 11' 5" (3.61m x 3.48m)
Open doorway leading into through living area with carpet laid to floor, ceiling light, radiator fitted to wall and UPVC double glazed sliding doors leading into kitchen/diner.
Kitchen/diner: 19' 9" x 18' 10" (6.03m x 5.76m)
Wooden door leading into kitchen/diner with ceramic tiles laid to floor, inset ceiling lights, radiator fitted to wall, fitted wooden units with wooden effect worktops, stainless steel sink with mixer tap, integrated electric oven and 5 hob gas stove with matching extractor fan, integrated dishwasher, wooden door leading into office, back door leading into rear garden and UPVC double glazed window.
Reception room: 18' 11" x 8' 3" (5.77m x 2.53m)
Wooden door leading into office with wood effect laminate laid to floor, ceiling light, radiator fitted to wall, wooden door allowing access to garage and UPVC double glazed French style patio doors leading into rear garden.
W/C: 9' 3" x 3' 3" (2.82m x 1.00m)
Wooden door leading into W/C with ceramic tiles laid to floor, walls fully tiled, shower fitted to wall with sliding glass door, hand wash basin, W/C and UPVC double glazed window.
Bedroom 1: 12' 5" x 11' 6" (3.79m x 3.51m)
Wooden door leading into bedroom 1 with carpet laid to floor, ceiling light, radiator fitted to wall and UPVC double glazed bay window.
Bedroom 2: 11' 10" x 11' 4" (3.63m x 3.47m)
Wooden door leading into bedroom 2 with carpet laid to floor, ceiling light, radiator fitted to wall and UPVC double glazed window.
Bedroom 3: 8' 0" x 7' 8" (2.46m x 2.35m)
Wooden door leading into bedroom 3 with wood effect laminate laid to floor, ceiling light, radiator fitted to wall, fitted wooden wardrobes and UPVC double glazed window.
Bedroom 4: 11' 3" x 7' 3" (3.43m x 2.23m)
Wooden door leading into bedroom 4 with wood effect laminate laid to floor, ceiling light, radiator fitted to wall, fitted wooden wardrobes and UPVC double glazed window.
Bedroom 5: 10' 2" x 7' 3" (3.11m x 2.23m)
Wooden door leading into bedroom 5 with wood effect laminate laid to floor, ceiling light, radiator fitted to wall, fitted wooden wardrobes and UPVC double glazed window.
Bathroom: 8' 9" x 8' 0" (2.68m x 2.46m)
Wooden door leading into bathroom with vinyl laid to floor, walls fully tiled, ceiling light, heated towel rail fitted to wall, walk in shower cubicle with glass shower screen, hand wash basin, W/C and UPVC double glazed window.
Outside:
To the front of the property there is a block paved driveway allowing for parking for multiple vehicles. The rear garden is fully enclosed with wooden fencing, a slabbed patio area allowing for outdoor seating, a brick built wall and steps leading down to the lawn area with a footpath leading to the bottom of the garden and a wooden built shed for storage.
Property info
For more information about this property, please contact
Kings Real Estate, LE5 on +44 116 484 9563 * (local rate)
Disclaimer
Property descriptions and related information displayed on this page, with the exclusion of Running Costs data, are marketing materials provided by Kings Real Estate, and do not constitute property particulars. Please contact Kings Real Estate for full details and further information. The Running Costs data displayed on this page are provided by PrimeLocation to give an indication of potential running costs based on various data sources. PrimeLocation does not warrant or accept any responsibility for the accuracy or completeness of the property descriptions, related information or Running Costs data provided here.



































.png)
