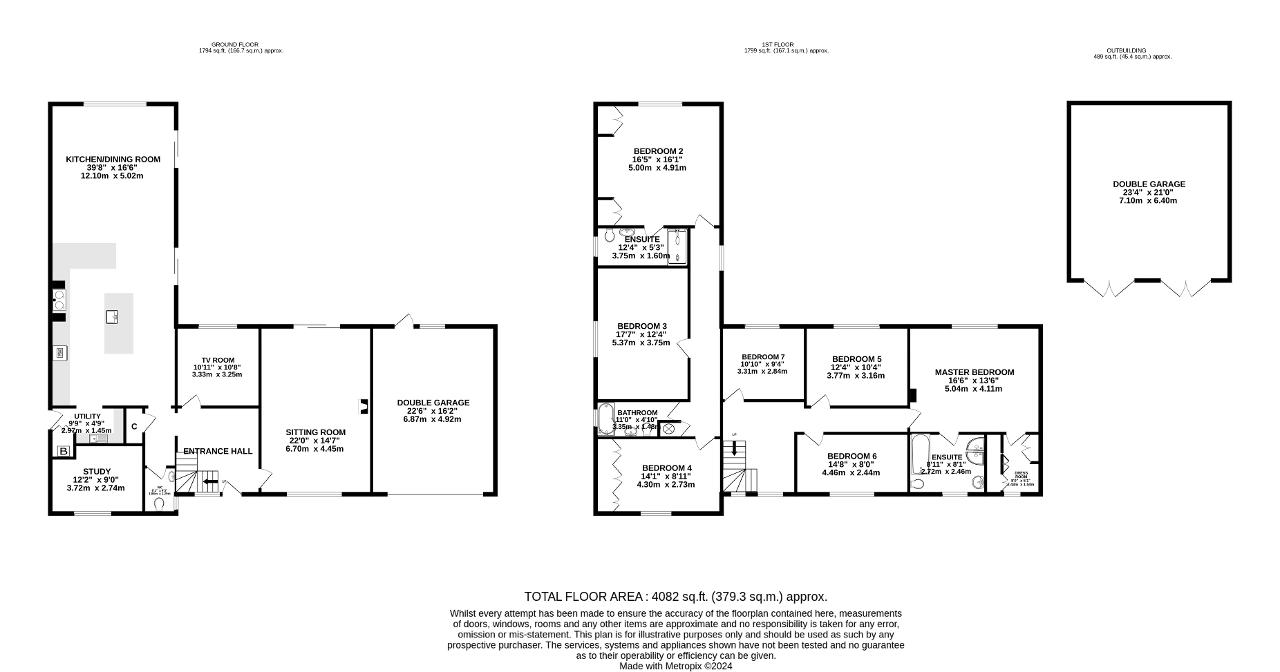Detached house for sale in Back Lane, Cross In Hand, Heathfield, East Sussex TN21
* Calls to this number will be recorded for quality, compliance and training purposes.
Property features
- Peaceful and Quiet Location
- In one of the Waldron Lanes
- Set in just under 1 acre
- Parking for multiple cars
- Detached Double Garage
- Internal Double Garage
- 7 Bedrooms and 4 Bathrooms
- Fantastic kitchen and living space
- Highly sought after area
- 6 miles to main line station
Property description
Set in just under an acre of gardens and woodland with direct access into public woodland: A beautifully presented and maintained 7 bedroom house with a fantastic kitchen, living and dining room in addition to 3 further reception rooms. Detached Double Garage and Double Integral Garage. Located in one of the most sought after lanes in the area, enjoying peace and tranquillity, yet only a short drive to village shops and six miles to main line stations.
The house is 3,670 square foot and in addition is the detached double garage. The layout of the house is designed to suit open plan family living, within a really beautifully fitted kitchen with large island and breakfast bar. All appliances are Miele or Bosh and include a steam oven, regular ovens, fridge/freezer, wine cooler, hot tap, washing machine and tumble dryer in the utility room. There is also a snug sitting room, study and a large double aspect drawing room with a modern log burning stove and doors out to the garden. The integral double garage is currently used as a social room for the children. On the first floor the main bedroom has lovely views to the rear over the adjacent woodland and beyond. The ensuite bathroom comprises bath, separate shower, w.c wash basin and a dressing room. A large guest room at the opposite end of the house also has an ensuite shower room. There are five further bedrooms and an additional two bathrooms. The attic space is large, fully boarded and insulated.
Services: Mains drainage, oil fired central heating. Tax band G.
Outside: A good gravel driveway and spacious entrance allows for multiple cars to park and gives access to the barn style detached double garage with clean concrete flooring and spacious bays plus workshop and attic space.
The gardens measure around three quarters of an acre with an area of woodland at the bottom and a path leading through to Darche's Wood, a lovely public area with many walks and a small lake. There are large patios abutting the back of the house and a secondary patio with timber pergola over a six person hot tub. The garden is mature and full of various flowering shrubs and trees.
Known locally as one of the sought after 'Waldron Lanes'. Back Lane leads to the village of Waldron with its local pub, church, and community centre and fields on which events are held. The house is positioned a short drive from Cross in Hand which has a bakery, petrol station with large attached shop, Isenhurst Country Club with gym and swimming pool. There is also a tennis, rugby and bowls club and a primary school. There are bus services to Uckfield, Tunbridge Wells, Eastbourne and Brighton and private schools use the petrol station as a collection point for students in the area. The market town of Heathfield offers a good selection of local shops, a Waitrose and Sainsbury's, Co-Op and small Tesco. For schooling there are several pre-schools, prep schools and private schools in the area, or with a bus service, Heathfield Community College also serves the area, as does Uckfield Community College.
The nearest main line station is at Buxted about 6 miles away and also at Uckfield, 7 miles. Uckfield is a larger town with more comprehensive amenities.
Directions: From Cross in Hand, take the Lewes Road and turn immediately left into Back Lane. Continue past Waldern Gardens on the left. The house will be found after a short distance, also on the left.
Agents Note: Please note that these details have been prepared as a general guide and do not form part of a contract. We have not carried out a detailed survey, nor tested the services, appliances and specific fittings. Room sizes are approximate and should not be relied upon. Any verbal statements or information given about this property, again, should not be relied on and should not form part of a contract or agreement to purchase.
Property info
For more information about this property, please contact
Foresters, TN21 on +44 1435 577840 * (local rate)
Disclaimer
Property descriptions and related information displayed on this page, with the exclusion of Running Costs data, are marketing materials provided by Foresters, and do not constitute property particulars. Please contact Foresters for full details and further information. The Running Costs data displayed on this page are provided by PrimeLocation to give an indication of potential running costs based on various data sources. PrimeLocation does not warrant or accept any responsibility for the accuracy or completeness of the property descriptions, related information or Running Costs data provided here.









































.png)
