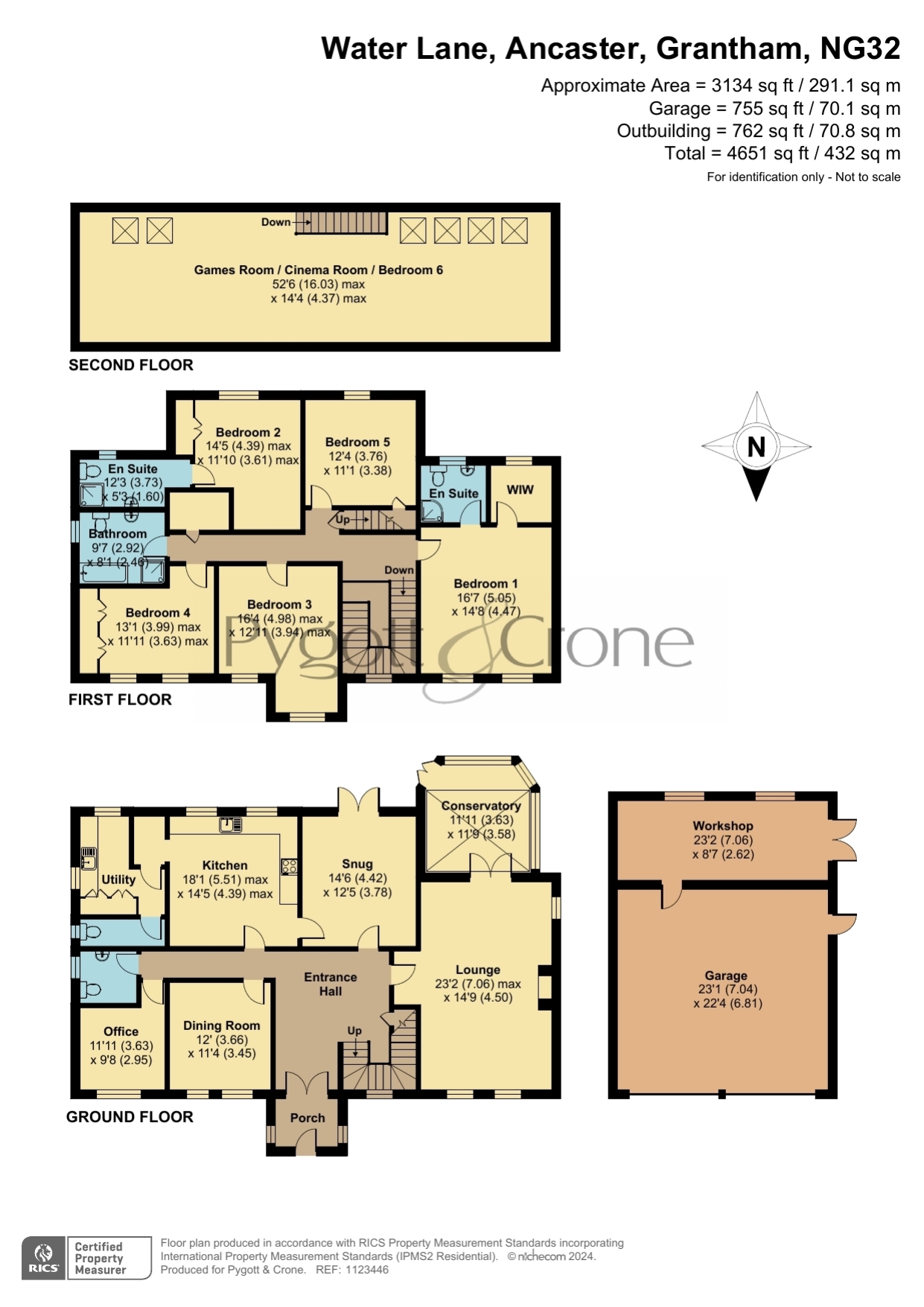Detached house for sale in Water Lane, Ancaster, Grantham, Lincolnshire NG32
* Calls to this number will be recorded for quality, compliance and training purposes.
Property features
- Executive Detached Family Home
- Desirable Village Location
- Stunning Open Field Views
- 5/6 Bedrooms
- Approx. 4000 Sq Ft of Living Accommodation
- Paddock Land
- Gated Driveway, Double Garage & Workshop
- Total Plot Approx 2 Acres (sts)
- EPC Rating - D, Council Tax Band- F
Property description
*wow! Stunning Detached Family Home with Field Views & over 4000 Sq Foot of Accommodation plus Approx 1.86 Acre Paddock & Garden Land (sts)*
A stunning executive stone built family home offering spacious accommodation and a picturesque setting in the heart of the popular village of Ancaster. Boasting an open outlook and standing in gardens and paddock totalling approximately 1.86 acres (subject to survey), this property is perfect for those seeking a blend of rural tranquillity and modern convenience.
Idyllic Location with Abundant Amenities - Nestled in the charming village of Ancaster, Beck House is ideally situated close to a nature reserve spanning 16 acres, adorned with wildflowers and featuring a Roman walking trail. The village itself offers a range of local amenities including a Co-Op shop, post office, primary school, church, butchers, local pub, playing fields hosting the local football and cricket teams, doctors' surgery, train line, and Woodland Waters. Ancaster lies conveniently between the towns of Grantham and Sleaford, with Grantham offering a plethora of amenities including shops, supermarkets, schools, restaurants, bars, cafes, cinema, gymnasiums, golf courses, tennis courts, doctors' surgeries, and excellent transportation links including direct train services to London Kings Cross in around an hour. With Grantham's main road links to the A1 and A52, commuting to nearby cities such as Nottingham, Lincoln, Leicester, Peterborough, Derby, and Sheffield all in an hour or under.
The accommodation is both light and spacious throughout and starts with a Stunning & Grand Entrance Hall. The property boasts a good-sized lounge and separate sitting room, each adorned with fireplaces for added warmth and character. The Breakfast Kitchen has been re-fitted and has a separate Utility Room & Dining Room, the ground floor also has a Home Office. The first floor leads to a Family Bathroom & 5 Bedrooms with the Primary Bedroom having an En-Suite & Dressing Room as well as the Second Bedroom also having its own En-Suite Shower Room. An extensive second-floor room offers versatility as a games room, cinema room, or an additional bedroom.
Externally the property has a gated Driveway with ample off road parking for several vehicles leading to the Double Garage, and adjoining workshop/store. The property has enclosed Gardens & an additional Paddock Land.
The property is Double Glazed & has Oil Fired Central Heating which has been recently serviced in 2024. Call Pygott & Crone today to arrange your viewing!
Agents note: The property is accessed via an unadopted road to the front with a legal right of way.
Entrance Porch
Entrance Hall
Lounge
7.06m x 4.5m - 23'2” x 14'9”
Conservatory
3.63m x 3.58m - 11'11” x 11'9”
Snug
4.42m x 3.78m - 14'6” x 12'5”
Dining Room
3.66m x 3.45m - 12'0” x 11'4”
Office
3.63m x 2.95m - 11'11” x 9'8”
WC
Kitchen
5.51m x 4.39m - 18'1” x 14'5”
Utility
Further WC
First Floor Landing
Bedroom 1
5.05m x 4.47m - 16'7” x 14'8”
En-Suite
Walk In Wardrobe
Bedroom 2
4.39m x 3.61m - 14'5” x 11'10”
En-Suite Shower Room
Bedroom 3
4.98m x 3.94m - 16'4” x 12'11”
Bedroom 4
3.99m x 3.63m - 13'1” x 11'11”
Bedroom 5
3.76m x 3.38m - 12'4” x 11'1”
Bathroom
2.92m x 2.46m - 9'7” x 8'1”
Second Floor Landing
Games Room/Cinema Room/Bedroom 6
16.03m x 4.37m - 52'7” x 14'4”
Outside
Double Garage
7.04m x 6.81m - 23'1” x 22'4”
Workshop
7.06m x 2.62m - 23'2” x 8'7”
Property info
For more information about this property, please contact
Pygott & Crone - Grantham, NG31 on +44 1476 218946 * (local rate)
Disclaimer
Property descriptions and related information displayed on this page, with the exclusion of Running Costs data, are marketing materials provided by Pygott & Crone - Grantham, and do not constitute property particulars. Please contact Pygott & Crone - Grantham for full details and further information. The Running Costs data displayed on this page are provided by PrimeLocation to give an indication of potential running costs based on various data sources. PrimeLocation does not warrant or accept any responsibility for the accuracy or completeness of the property descriptions, related information or Running Costs data provided here.





































.png)

