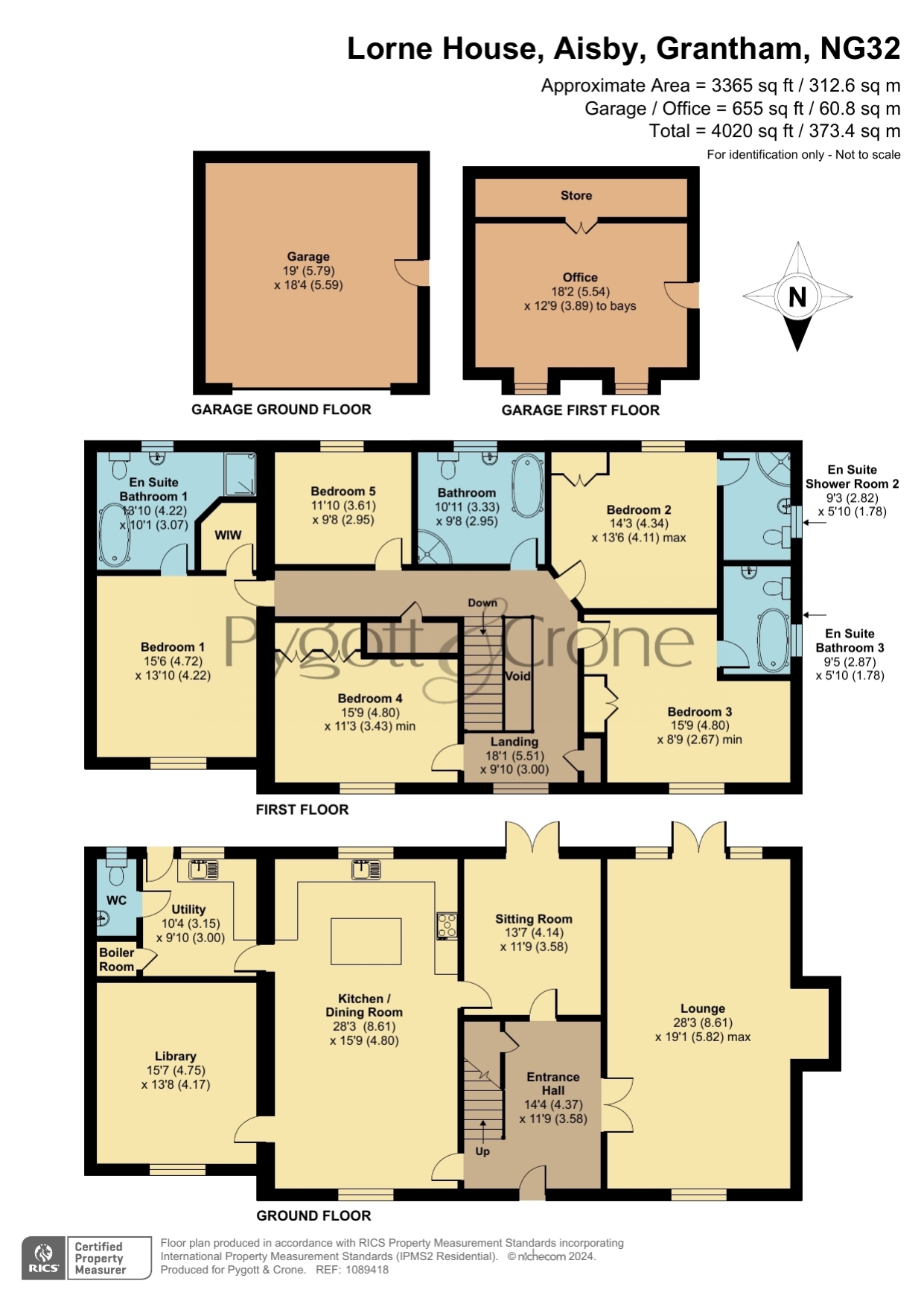Detached house for sale in Lorne House, Aisby, Grantham, Lincolnshire NG32
* Calls to this number will be recorded for quality, compliance and training purposes.
Property features
- Impressive, luxury home in desirable village
- Some 3365 sq.ft of beautifully appointed accommodation
- Superb family dining kitchen
- 3 further reception rooms
- Double garage with electric door & studio above
- Large south facing rear gardens
- Overlooks adjacent fields
- 5 bedrooms incl 3 en-suites
- EPC Rating - C, Council Tax Band- G
Property description
Pygott and Crone are excited to offer for sale this most impressive luxury residence built to a high specification by a local builder. It enjoys a superb position on the edge of this highly desirable village and overlooks adjacent fields to the rear. Built of stone, it offers some 3365 sq.ft. Of beautifully appointed accommodation.
To the ground floor there are
* reception hallway
* dual aspect lounge with oak floor and fabulous fireplace with wood burner
* sitting room with oak floor, overlooking rear garden
* family room currently used as a library
* superb dining kitchen with integrated fridges and dishwasher
* utility room, cloak room and boiler room.
Stairs lead to a galleried landing serving
* main bedroom suite with walk in wardrobe and en suite bathroom
* four further double bedrooms (two with en suites and three with built in wardrobes)
* family bathroom.
Outside there is a driveway leading to a detached double garage with an electric roller door and an external staircase leading to a useful studio/office above. The large south facing rear gardens are a delightful feature. There is a large patio, ideal for outdoor entertaining, with steps leading to the large lawn. There are three garden sheds, a green house, fruit trees, and a kitchen garden with raised beds.
Services to the property include dual zone oil fired central heating, under floor to the ground floor and radiators to the first floor. The property has mains electricity and water whilst drainage is to a bio digester. The property also has a centralised vacuum cleaning system and full fibre broadband.
The village is situated between Grantham and Sleaford. Grantham railway station is on the east coast main line.
Entrance Hall
4.37m x 3.58m - 14'4” x 11'9”
Lounge
8.61m x 5.82m - 28'3” x 19'1”
Sitting Room
4.14m x 3.58m - 13'7” x 11'9”
Kitchen/Dining Room
8.61m x 4.8m - 28'3” x 15'9”
Library
4.75m x 4.17m - 15'7” x 13'8”
Utility
3.15m x 3m - 10'4” x 9'10”
WC
Boiler Room
First Floor Landing
5.51m x 3m - 18'1” x 9'10”
Bedroom 1
4.72m x 4.22m - 15'6” x 13'10”
En-Suite 1
4.22m x 3.07m - 13'10” x 10'1”
Walk In Wardrobe
Bedroom 2
4.34m x 4.11m - 14'3” x 13'6”
En-Suite 2
2.82m x 1.78m - 9'3” x 5'10”
Bedroom 3
4.8m x 2.67m - 15'9” x 8'9”
En-Suite 3
2.87m x 1.78m - 9'5” x 5'10”
Bedroom 4
4.8m x 3.43m - 15'9” x 11'3”
Bedroom 5
3.61m x 2.95m - 11'10” x 9'8”
Outside
Garage
5.79m x 5.59m - 18'12” x 18'4”
Office
5.54m x 3.89m - 18'2” x 12'9”
Store
Property info
For more information about this property, please contact
Pygott & Crone - Sleaford, NG34 on +44 1529 684960 * (local rate)
Disclaimer
Property descriptions and related information displayed on this page, with the exclusion of Running Costs data, are marketing materials provided by Pygott & Crone - Sleaford, and do not constitute property particulars. Please contact Pygott & Crone - Sleaford for full details and further information. The Running Costs data displayed on this page are provided by PrimeLocation to give an indication of potential running costs based on various data sources. PrimeLocation does not warrant or accept any responsibility for the accuracy or completeness of the property descriptions, related information or Running Costs data provided here.



















































.png)

