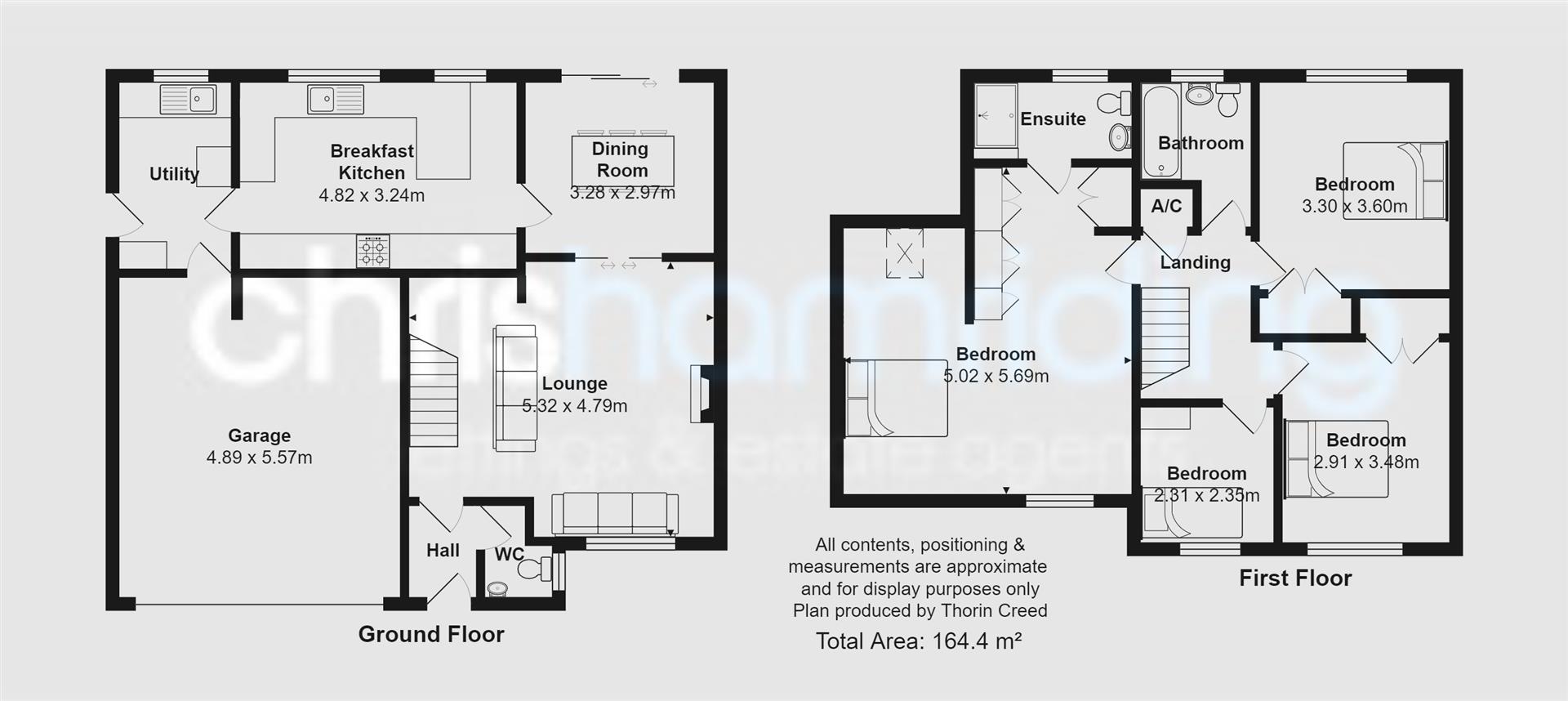Detached house for sale in Walnut Rise, West Heath, Congleton, Cheshire CW12
* Calls to this number will be recorded for quality, compliance and training purposes.
Property features
- No chain!
- Masses of potential throughout this fantastic property!
- A minutes strol to the beautiful Astbury Mere
- Four generous bedrooms plus two bathrooms
- Two well proportioned reception rooms
- Dining kitchen with separate utility room
- Driveway and integral double garage
- Generous and landscaped lawns
- Head of a peaceful and exclusive cul de sac
- An amazing opportunity that must be viewed!
Property description
Offered for sale with no onward chain and nestled in the prestigious Walnut Rise of West Heath, this detached house offers a wealth of potential throughout with its two reception rooms, four bedrooms, two bathrooms, breakfast kitchen and much more! The property boasts ample driveway space and a most useful double garage.
Situated at the head of an exclusive cul de sac, this home provides a sense of privacy and tranquillity. Just a moments walk away lies the stunning Astbury Mere Country Park, perfect for leisurely strolls and enjoying nature.
The property presents a rare opportunity to own a piece of this sought-after neighbourhood. The spacious accommodation and generous grounds offer endless possibilities for creating your dream home.
Whether you're looking for a peaceful retreat or a place to entertain guests, this property has the potential to fulfil your desires both inside and out. Don't miss out on the chance to make this exquisite house your new home in the heart of West Heath. Read on to find out more, view our video tour, photos and floor plan then call us here at Chris Hamriding Estate Agents to book yourself that all important viewing!
Hall
Wc
Lounge (5.32 x 4.79m (17'5" x 15'8"))
Dining Room (3.28 x 2.97m (10'9" x 9'8"))
Breakfast Kitchen (4.82 x 3.24m (15'9" x 10'7"))
Utility
Stairs And Landing
Bedroom One (5.02 x 5.69m (16'5" x 18'8"))
Ensuite
Bedroom Two (3.30 x 3.60m (10'9" x 11'9"))
Bedroom Three (2.91 x 3.48 (9'6" x 11'5"))
Bedroom Four (2.31 x 2.35m (7'6" x 7'8"))
Family Bathroom
Integral Garage (4.89 x 5.57m (16'0" x 18'3"))
Driveway
Front And Rear Gardens
Property info
For more information about this property, please contact
Chris Hamriding Letting & Estate Agents, CW12 on +44 1260 607324 * (local rate)
Disclaimer
Property descriptions and related information displayed on this page, with the exclusion of Running Costs data, are marketing materials provided by Chris Hamriding Letting & Estate Agents, and do not constitute property particulars. Please contact Chris Hamriding Letting & Estate Agents for full details and further information. The Running Costs data displayed on this page are provided by PrimeLocation to give an indication of potential running costs based on various data sources. PrimeLocation does not warrant or accept any responsibility for the accuracy or completeness of the property descriptions, related information or Running Costs data provided here.











































.png)