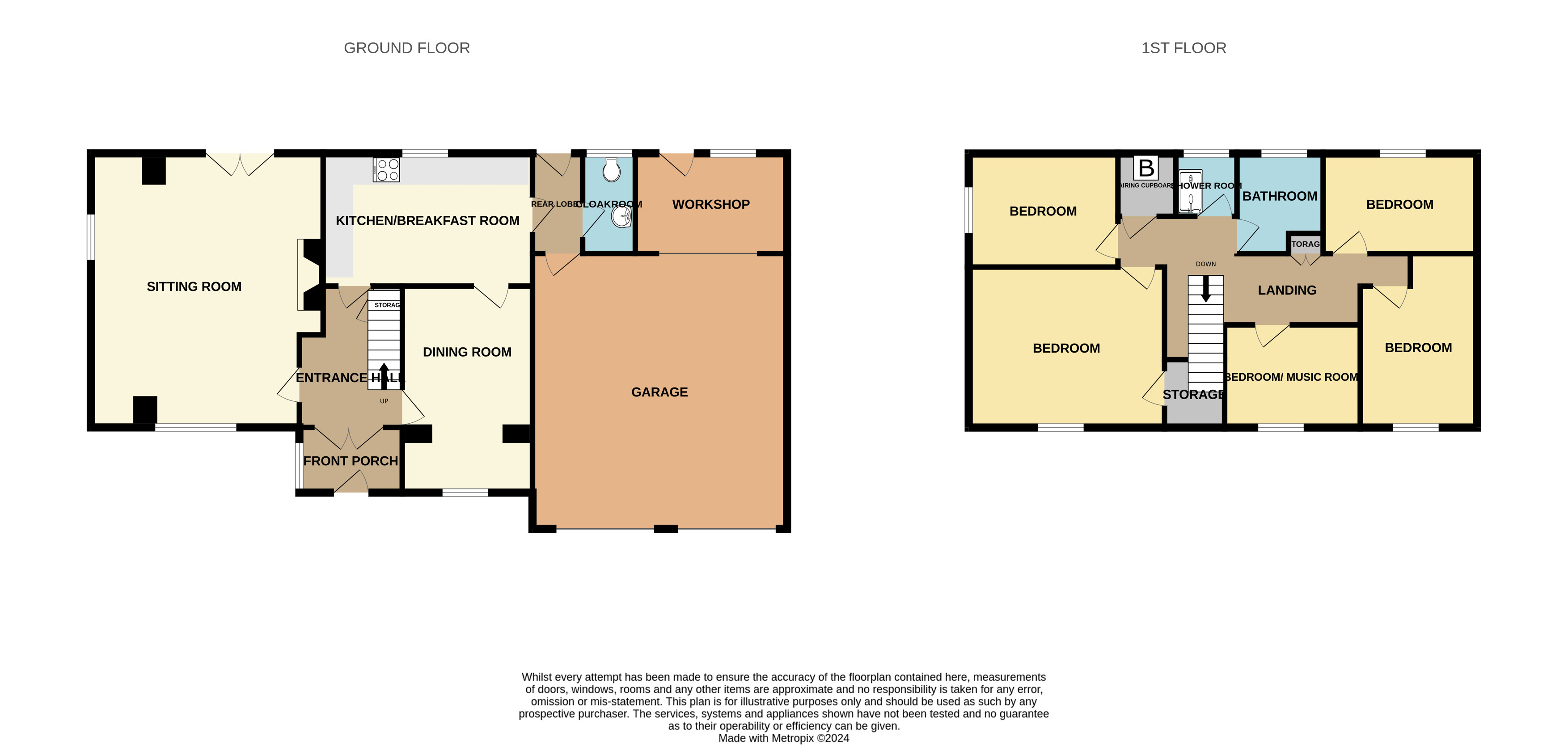Detached house for sale in Gaynor Close, Wymondham, Norfolk NR18
* Calls to this number will be recorded for quality, compliance and training purposes.
Property features
- Lovely extended detached family home
- Highly sought after established area of the town
- Non estate
- Five generous size bedrooms
- Separate shower room & bathroom
- Sunny south easterly facing plot of 0.15 of an acre (stms)
- Potential for further development
- Double garage & driveway parking
Property description
Guide £595,000-£625,000 * beautiful extended four bedroom family house situated in an established non estate location of the town.
The property benefits from a double garage, driveway parking and well tended plot of 0.15 of an acre (stms).
Occupying a sunny south easterly facing corner plot is this beautfuly extended detached house. As you approach the property the manicured lawn and well tended garden invite you to explore further.
Step inside and you are greeted by a spacious, airy entrance illuminated by natural light streaming in from the large windows.
The heart of the home lies in the expansive cosy lounge having the possibility of an open fireplace. Adjacent to the lounge is the kitchen and a versatile dining room which has the potential to be used as a study.
There is a convenient gardeners wc on the ground floor and personal access to the 19' x 18' double garage providing parking space and storage solutions.
There are five generously proportioned bedrooms on the first floor offering great space for the whole family. There is also a separate shower room adjacent to the main bathroom.
The property is fully double glazed and heated by gas and provides great potential for further development.<br /><br />
Composite Entrance Door Into:-
Entrance Porch
Window to side., ideal for shoe and coat storage., double doors leading into:-
Main Reception Hall
Stairs to first floor, under stair storage, radiator.
Sitting Room (6.02m x 5.23m)
Window to front, small picture window to side, open fireplace with York stone surround, coved ceiling, radiator, tv point.
Kitchen/Diner/Breakfast Room (4.6m x 2.92m)
Window to rear, radiator, range of wall, base and drawer units, fitted wine rack, integrated larder fridge, plumbing for washing machine and dishwasher, fitted electric hob and single oven, fitted microwave, fitted table, white one and a half bowl sink unit with mixer tap, door to:-
Rear Lobby (2.26m x 1.1m)
Door to rear garden, access to garage and:-
Gardeners Cloakroom (2.08m x 1.17m)
Window to rear, radiator, wall mounted wash basin and wc.
Dining Room (4.55m x 2.44m)
Window to front, radiator.
First Floor Landing
Large airing cupboard with combi boiler, two accesses to loft (one partially boarded).
Bedroom (4.34m x 3.53m)
Window to front, radiator, over stair storage cupboard.
Bedroom (3.4m x 2.6m)
Window to front, radiator.
Bedroom (3.12m x 2.57m)
Window to rear, radiator.
Bedroom (3.12m x 2.44m)
Window to side, radiator.
Bedroom (2.29m x 1.96m)
Window to front, radiator.
Shower Room (1.52m x 1.3m)
Window to rear, shower cubicle and towel rail.
Bathroom (2.36m x 1.83m)
Window to rear, radiator, three piece suite comprising of bath, wc and pedestal wash basin.
Outside
The property is situated on a large corner plot of 0.15 of an acre (stms) having gardens to all three sides. The majority of the garden is laid to lawn with some flowering borders and a patio area to catch the afternoon sun.
To the front is a tarmac driveway providing ample amounts of parking, leading to the:-
Double Garage (6.07m x 5.6m)
Up and over doors to front, power points and lighting, to the rear of the garage is a:-
Store Room/Workshop (2.74m x 2.3m)
South Norfolk Council Tax Band E
Property info
For more information about this property, please contact
Warners, NR18 on +44 1953 536824 * (local rate)
Disclaimer
Property descriptions and related information displayed on this page, with the exclusion of Running Costs data, are marketing materials provided by Warners, and do not constitute property particulars. Please contact Warners for full details and further information. The Running Costs data displayed on this page are provided by PrimeLocation to give an indication of potential running costs based on various data sources. PrimeLocation does not warrant or accept any responsibility for the accuracy or completeness of the property descriptions, related information or Running Costs data provided here.

































.png)

