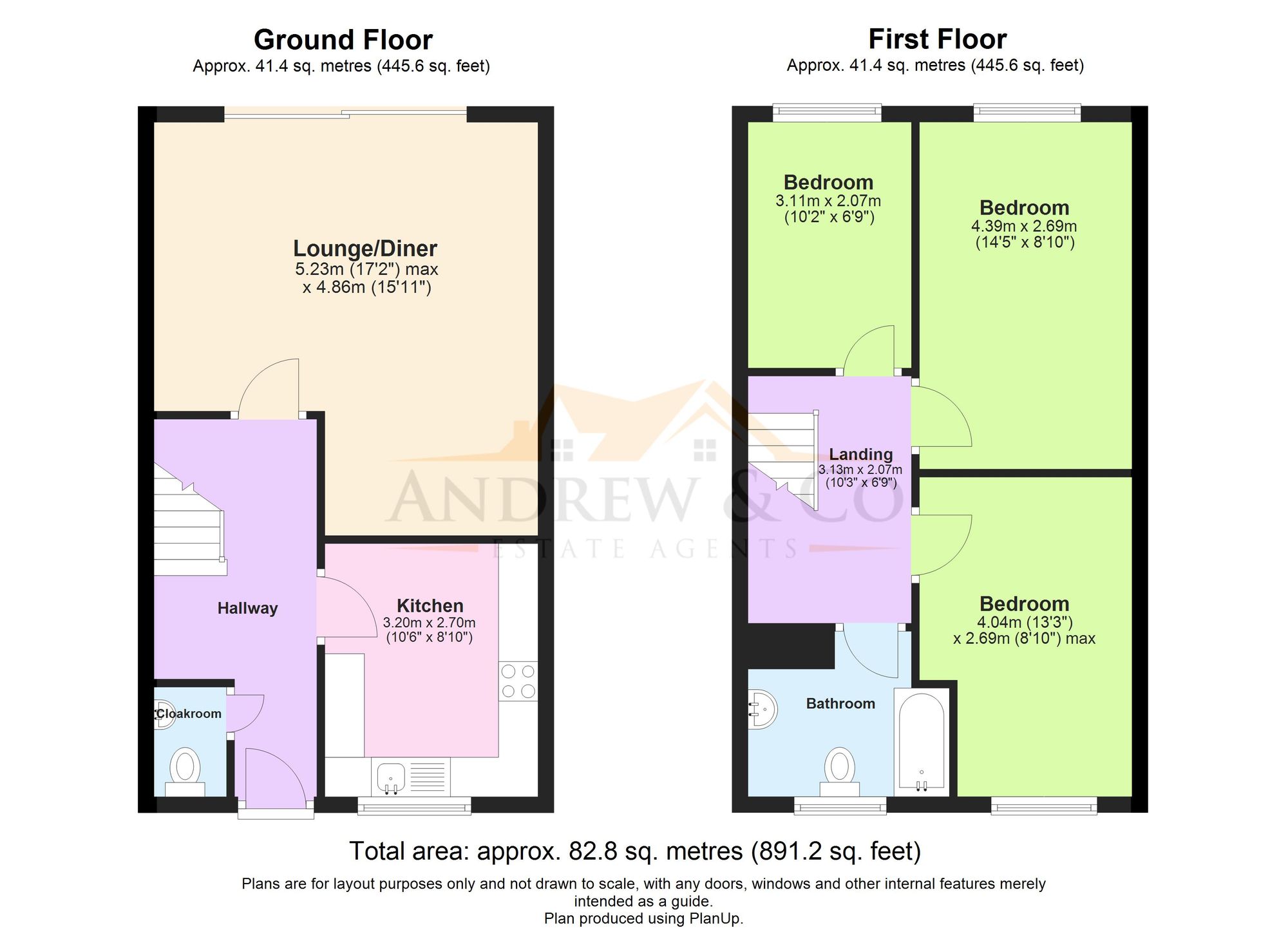Maisonette for sale in Nine Acres, Kennington TN24
* Calls to this number will be recorded for quality, compliance and training purposes.
Property features
- Three Bedrooms
- Private Rear Garden
- Allocated Parking
- Ground Floor Cloakroom
- 69 yr lease
- Popular Kennington Location
- Spacious Two Storey Maisonette
Property description
Step right into this spacious 3-bedroom maisonette located in the ever-popular Kennington neighbourhood. The ground floor features a convenient cloakroom, spacious lounge/diner and modern fitted kitchen. Ascend the staircase to discover the three generously sized bedrooms, each offering ample space for relaxation and personalisation. With a spacious layout spread across two storeys, this maisonette provides the ideal canvas for creating your dream home.
Step outside into the private rear garden. The enclosed garden provides a sense of privacy, making it the ideal spot for enjoying al fresco dining or simply unwinding after a long day. With gated access leading to the allocated parking space at the rear of the property, convenience is at your fingertips. Don't miss the chance to make this maisonette your own and experience the best of both indoor comfort and outdoor tranquillity in one perfect package.
EPC Rating: C
Location
Brambling Court is located approximately a mile from Ashford’s vibrant town centre and 1.5 miles from the International Train Station with regular services leading to London in approx. 36 mins!
Hallway
With stairs to first floor
Cloakroom
With low level wc, wash hand basin
Kitchen (3.20m x 2.69m)
Range of cupboards and drawers beneath work surfaces, wall mounted units, window to front, space and plumbing for washing machine, space for freestanding over with extractor over, sink with mixer tap and drainer.
Lounge/Diner (5.23m x 4.85m)
With patio doors to rear garden.
Bedroom (4.39m x 2.69m)
With window to rear.
Bedroom (4.04m x 2.69m)
With window to front.
Bedroom (3.10m x 2.06m)
With window to rear.
Bathroom
White suite comprising low level wc, wash hand basin, panelled bath with shower screen and electric shower over. Obscured window to front.
Garden
Enclosed rear garden with gated access to parking space.
Parking - Allocated Parking
Allocated parking space to rear of property
Property info
For more information about this property, please contact
Andrew & Co Estate Agents, TN24 on +44 1233 238740 * (local rate)
Disclaimer
Property descriptions and related information displayed on this page, with the exclusion of Running Costs data, are marketing materials provided by Andrew & Co Estate Agents, and do not constitute property particulars. Please contact Andrew & Co Estate Agents for full details and further information. The Running Costs data displayed on this page are provided by PrimeLocation to give an indication of potential running costs based on various data sources. PrimeLocation does not warrant or accept any responsibility for the accuracy or completeness of the property descriptions, related information or Running Costs data provided here.




















.png)
