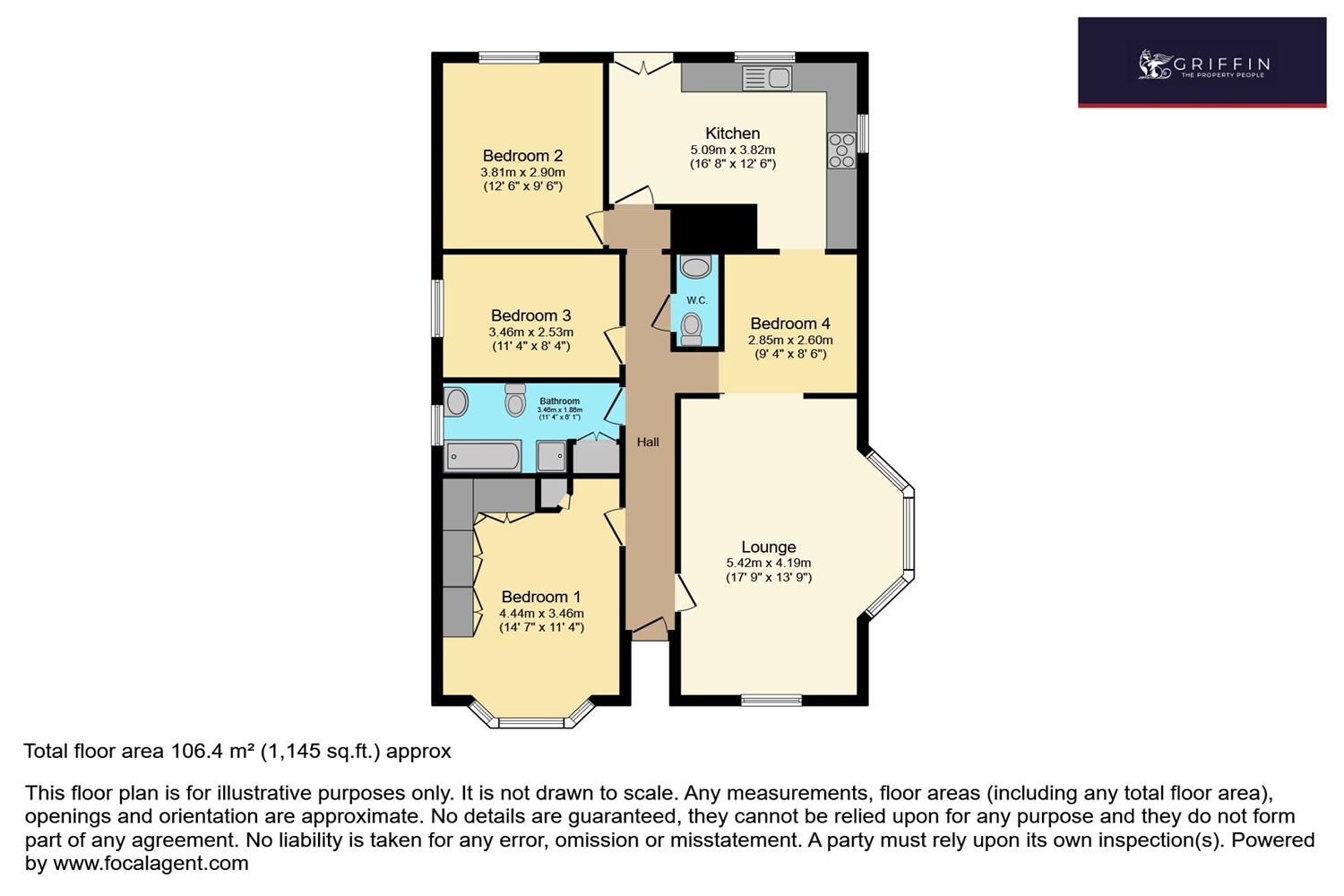Bungalow for sale in Third Avenue, Corringham, Stanford-Le-Hope SS17
* Calls to this number will be recorded for quality, compliance and training purposes.
Property description
Detached bungalow with double garge - Guide Price £550,000 to £575,000.
Griffin are delighted to be able to offer For Sale this Beautiful Three Bedroom Detached bungalow situated within one of the Sought after 'Avenues' in Stanford-le-Hope.
The property could easily be converted to a Four bedroom if required and there is also scope to extend out or Up (Subject to planning permission). Bungalows of this size, quality, location and outside space are rarely available For Sale so arranging an early internal viewing at your earliest convenience is Highly Recommended.
Accommodation comprises - Entrance hallways, Three bedrooms, Lounge, Dining area, Kitchen, Family Bathroom and additional W/C,
The property offers an array of fine features including Bay Windows to Front and Side, Double Glazing, Gas central heating, ample parking to front and side, beautiful private rear garden, new Boiler (2023) and is very tastefully decorated that would suit most tastes.
Entrance Hallway
Entry door with obscure double glazed inserts. Loft hatch (loft has pull down ladder and boarding), laminate flooring, radiator.
Separate Cloakroom
Extractor fan, close coupled W/C, inset sink unit, tiled floor.
Lounge
Textured ceiling, double glazed window to front, double glazed bay window to side, feature fireplace, radiator. Open aspect into Dining area.
Dining Room
Picture rail, double glazed window to side, radiator, laminate flooring.
Open access to hallway and kitchen.
Kitchen/Breakfast Room
Double glazed windows to rear and side, double glazed doors to rear garden.
Lovely spacious fitted kitchen consisting of wall and base level units with matching soft close drawers and a matching display unit. Integrated Dishwasher and washing machine, space for various domestic appliances.
Worksurfaces incorporating one and a quarter bowl sink unit with mixer tap, Tiled splashbacks and floor.
Bedroom One
Textured ceiling, picture rail, double glazed window to front, fitted wardrobes to two walls, radiator.
Bedroom Two
Double glazed window to rear, radiator, laminate flooring.
Bedroom Three
Double glazed window to side, radiator.
Family Bathroom
Obscure double glazed window to side. Four piece bathroom suite consisting of panelled corner bath, shower cubicle, pedestal wash hand basin and close coupled W/C. Part tiled, heated towel rail.
Rear Garden
Private rear garden. Initial patio area, lovely laid to lawn area, decking area to rear, mature flowers, trees and shrubs, Storage shed.
Vehicular access to side with access leading into Double Garage.
Parking And Driveway
Off street parking to front with driveway to side leading to detached double garage.
Detached Double Garage
Electric Roller door, windows to rear and to side. Power and lighting, extractor fans/vents.
360' Tour
Video
For more information about this property, please contact
Griffin Residential, SS17 on +44 1372 434847 * (local rate)
Disclaimer
Property descriptions and related information displayed on this page, with the exclusion of Running Costs data, are marketing materials provided by Griffin Residential, and do not constitute property particulars. Please contact Griffin Residential for full details and further information. The Running Costs data displayed on this page are provided by PrimeLocation to give an indication of potential running costs based on various data sources. PrimeLocation does not warrant or accept any responsibility for the accuracy or completeness of the property descriptions, related information or Running Costs data provided here.








































.png)
