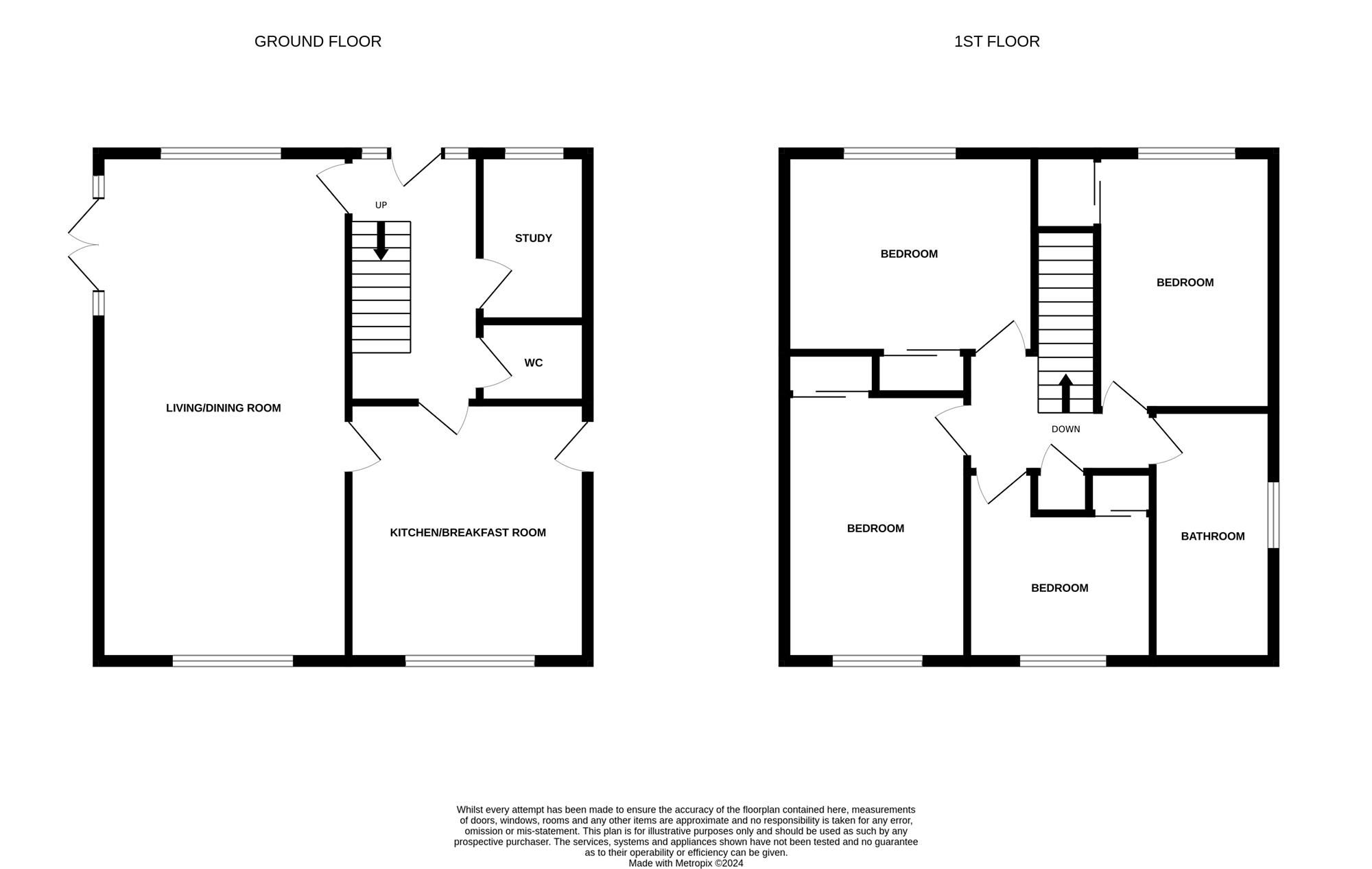Property for sale in Fairways, Dunfermline KY12
* Calls to this number will be recorded for quality, compliance and training purposes.
Property features
- Spacious lounge / dining room
- Dining kitchen
- Office
- Four bedrooms
- Bathroom / Shower room & Cloaks / WC
- Garage and parking
- Set within approx. A quarter acre, generous garden grounds and summer house
- Energy Efficiency Rating C & Council Tax Band E
Property description
Well-appointed, substantial, detached family villa located within a desirable location north of Dunfermline town. Within easy walking distance to all amenities and town centre being only a short drive away, it further benefits from being situated within the peaceful end of the cul-de-sac. This home is generous throughout and comprises reception hallway, magnificent lounge / dining room with feature window formation to the rear enjoying woodland backdrop, spacious dining / kitchen, again with delightful rear view. Doorway from here leading to garden grounds. An excellent addition to any home is having a designated office / study and completing the lower accommodation is cloak room / wc. On the upper level there is three double sized bedrooms and spacious single. Completing this level is a large family bathroom / shower room. On entering the property, you are instantly drawn to how seamlessly it flows and works for all family needs and requirements. Set in arguably one of the most desired plots that fully encase the home with it sprawling layout that provides mature lawn, patio sections, woodland backdrop with lower access to stream. Set within the grounds is a picturesque summer house. The ground provides a setting and wonderful haven for entertaining and alfresco dining. Garden is approximately a quarter of acre in size. Ample parking is supplied with single garage, parking to front of garage, separate double parking bay. Additional powered workshop located under the single garage. Viewing is highly recommended to appreciate all that this property holds and offers.
Lounge / Dining Room (25'2 x 12'4)
Kitchen / Dining (12'8 x 11'8)
Study (8'2 x 5'1)
Cloaks/WC (5'1 x 3'9)
Bedroom (12'1 x 9'8)
Bedroom (12'6 x 8'8)
Bedroom (12'7 x 9)
Bedroom (9'1 x 6'9)
Bathroom / Shower Room (12'3 x 5'9)
Extras
Curtains, blinds, light fittings, garden shed, green house, summer house and all integrated appliances.
Property info
For more information about this property, please contact
Regents Estates and Mortgages, KY11 on +44 1383 697017 * (local rate)
Disclaimer
Property descriptions and related information displayed on this page, with the exclusion of Running Costs data, are marketing materials provided by Regents Estates and Mortgages, and do not constitute property particulars. Please contact Regents Estates and Mortgages for full details and further information. The Running Costs data displayed on this page are provided by PrimeLocation to give an indication of potential running costs based on various data sources. PrimeLocation does not warrant or accept any responsibility for the accuracy or completeness of the property descriptions, related information or Running Costs data provided here.
































.png)
