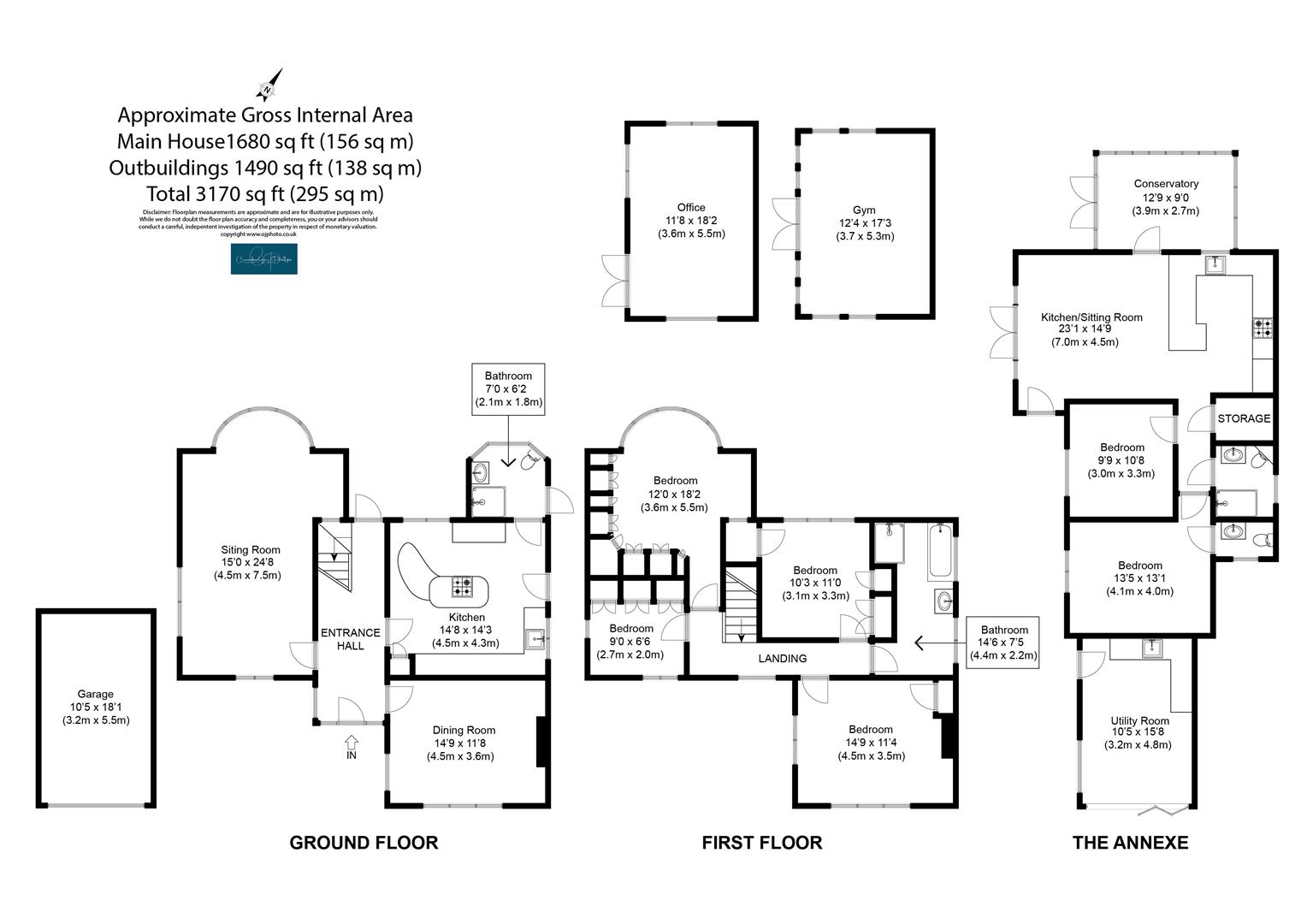Detached house for sale in Beaumont Road, Great Oakley, Harwich CO12
* Calls to this number will be recorded for quality, compliance and training purposes.
Property features
- Substantial detached family home with separate detached annexe
- In all six bedrooms
- Plot approaching 1/2 acre
- Luxurious bathroom & shower rooms
- Spacious triple aspect sitting room
- Two detached lodges comprising gym & office currently
- Versatile multi-generational living
- Laundry room
- Large driveway providing parking for many vehicles
Property description
Welcome to a splendid opportunity for discerning families and investors alike, seeking a residence that seamlessly blends comfortable living with the potential for multi-generational accommodation or commercial ventures. This impeccable detached house offers an idyllic setting for a serene family life, boasting privacy and security, thanks to the electric gated entrance and an expansive enclosed plot that spans almost half an acre.
The main residence, an epitome of elegance and sophistication, features four well-appointed bedrooms, ensuring ample space for each family member. Modern comforts are paramount, with acoustic double glazing, air source heat pump and solar thermal panels enhancing the home's energy efficiency. The living spaces, including a generous sitting room and a formal dining room, are perfect for hosting gatherings, while the state-of-the-art kitchen is a chef's dream, equipped with Silestone worksurfaces, integrated Siemens appliances including an induction hob and a teppanyaki grill, alongside a double oven with an integrated microwave, fridge-freezer, and dishwasher.
The luxury extends to the family bathroom, which is an oasis of tranquillity, offering vast dimensions and a touch of opulence. An additional ground-floor shower room provides extra convenience for busy family life.
The detached annexe is a masterclass in versatility. With a chic open plan design that includes a living/kitchen area and dining space that doubles as a conservatory, this self-contained space is ideal for extended family or as a potential revenue stream. It features two bedrooms, one with with en-suite WC, a walk-in wet room shower, and benefits from underfloor heating via external oil boiler.
For those with an active lifestyle or work-from-home requirements, two detached timber lodges serve as a gym and home office which overlooks the tranquil koi pond, enhancing the serenity of this unique property. Practical needs are met with a detached garage, a laundry room that doubles as a workshop, and a generously sized block paved driveway with ample space for numerous vehicles, be it a motorhome, caravan, or boat.
This home is a rare find, offering the luxury of space and privacy while catering to the dynamics of modern family living or commercial potential. It's an abode where memories are waiting to be made, dreams to be realized, and opportunities to be seized.
Location:
The village of Great Oakley offers good daily facilities with a Church of England primary school, gp surgery, community-owned pub, and village store with the centre of Great Oakley being designated as a conservation area.
The Essex Sunshine coast is just 8.6 miles away, 17 minutes drive in a car, with its award winning beaches and stunning seafront gardens. Colchester and Ipswich are both within easy reach and offer a wide range of educational, shopping and recreational facilities. Fast regular mainline train services run from Manningtree, with a journey time of around 55 minutes approximately 15 minutes drive or Thorpe with around 1hr 18 mins and around 10 minutes drive from the property into the City of London (Liverpool Street station) From Harwich, there are regular ferry services to the continent. The A120 is also within easy reach providing a direct link to the dual carriageway networks.
Agents Notes:
Tenure - Freehold
Council tax - Band F / Annexe Band A
EPC - E / Annexe - C
Services - Electric/private drainage/water/Oil
Heating - Radiators via Oil / Annexe underfloor via air source heat pump
Property info
For more information about this property, please contact
Chamberlain Phillips, CO11 on +44 1206 915474 * (local rate)
Disclaimer
Property descriptions and related information displayed on this page, with the exclusion of Running Costs data, are marketing materials provided by Chamberlain Phillips, and do not constitute property particulars. Please contact Chamberlain Phillips for full details and further information. The Running Costs data displayed on this page are provided by PrimeLocation to give an indication of potential running costs based on various data sources. PrimeLocation does not warrant or accept any responsibility for the accuracy or completeness of the property descriptions, related information or Running Costs data provided here.







































.png)


