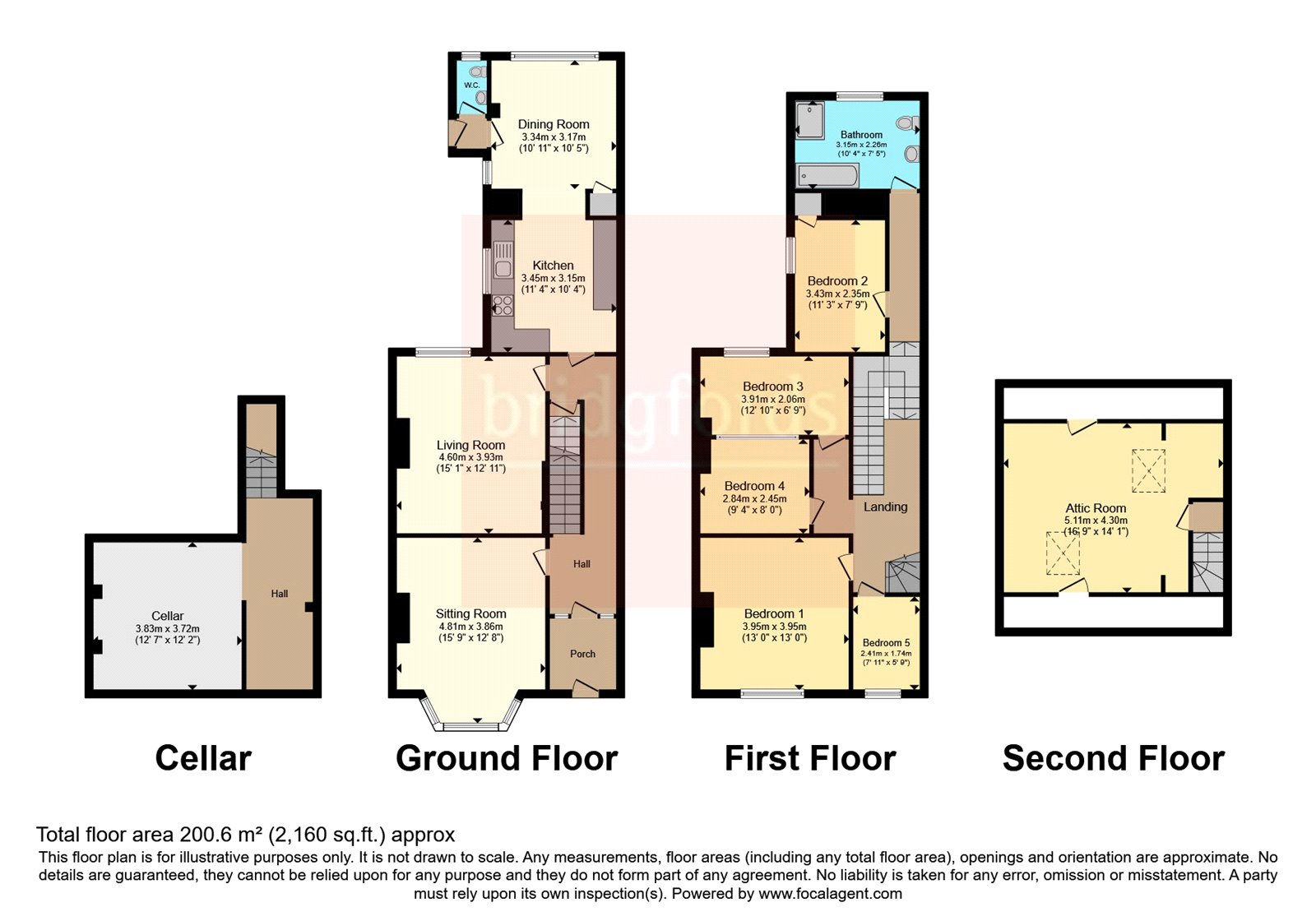Terraced house for sale in Huddersfield Road, Stalybridge, Greater Manchester SK15
* Calls to this number will be recorded for quality, compliance and training purposes.
Property description
Built in 1863, this house should be seen to be fully appreciated. Despite the relatively unremarkable street-facing facade of this stone-built Victorian terraced house, the interior is very spacious and full of character.
Behind the front door is a generous porch with a glass-panelled door and glass screen surround, leading in to the spacious hallway, with its original coving, deep skirting boards and stripped wooden staircase. The front reception room, with a large bay window, is light and spacious, having 12ft ceiling, original skirting boards, plaster coving and its original magnificent white Florentine marble fire-place, with a living flame gas fire.
The second reception room is even more spacious. It has its original slate and red Italian marble fireplace with dado rail and centre ceiling cornice. The kitchen is at the rear of the house, having a quarry-tiled floor and generous cupboard & worktop space. Through the kitchen is the dining room, large enough to seat eight, looking out on to the light and very well stocked south-east facing garden, which has a small paved seating area and shed beyond the lawn. The modern, refurbished downstairs WC is just inside the back door.
The house was built with four bedrooms. The front master bedroom has plenty of space for a king-sized bed. Next to that is an office/workspace which has in the past been used as a child’s bedroom. The second large bedroom has been divided into two separate children’s bedroom spaces; the work was designed to be easily reversed. There is a medium sized bedroom at the back of the house beyond which is the modern, renovated bathroom, which features modern bath, sink, pedestal and large walk-in shower, as well as under-floor heating. From the window is a glorious view up to the top of Hobson Moor.
The large loft space is reached by a second staircase. It is fully carpeted, has two Velux skylight windows & accessible storage space on both sides in the roof space. This could be a bedroom, playroom, workroom or sleeping space.
In addition, there is a cellar space beneath the front of the house.
Viewing is highly recommended; by appointment only.
Property info
For more information about this property, please contact
Bridgfords - Stalybridge, SK15 on +44 161 937 6665 * (local rate)
Disclaimer
Property descriptions and related information displayed on this page, with the exclusion of Running Costs data, are marketing materials provided by Bridgfords - Stalybridge, and do not constitute property particulars. Please contact Bridgfords - Stalybridge for full details and further information. The Running Costs data displayed on this page are provided by PrimeLocation to give an indication of potential running costs based on various data sources. PrimeLocation does not warrant or accept any responsibility for the accuracy or completeness of the property descriptions, related information or Running Costs data provided here.



























.png)
