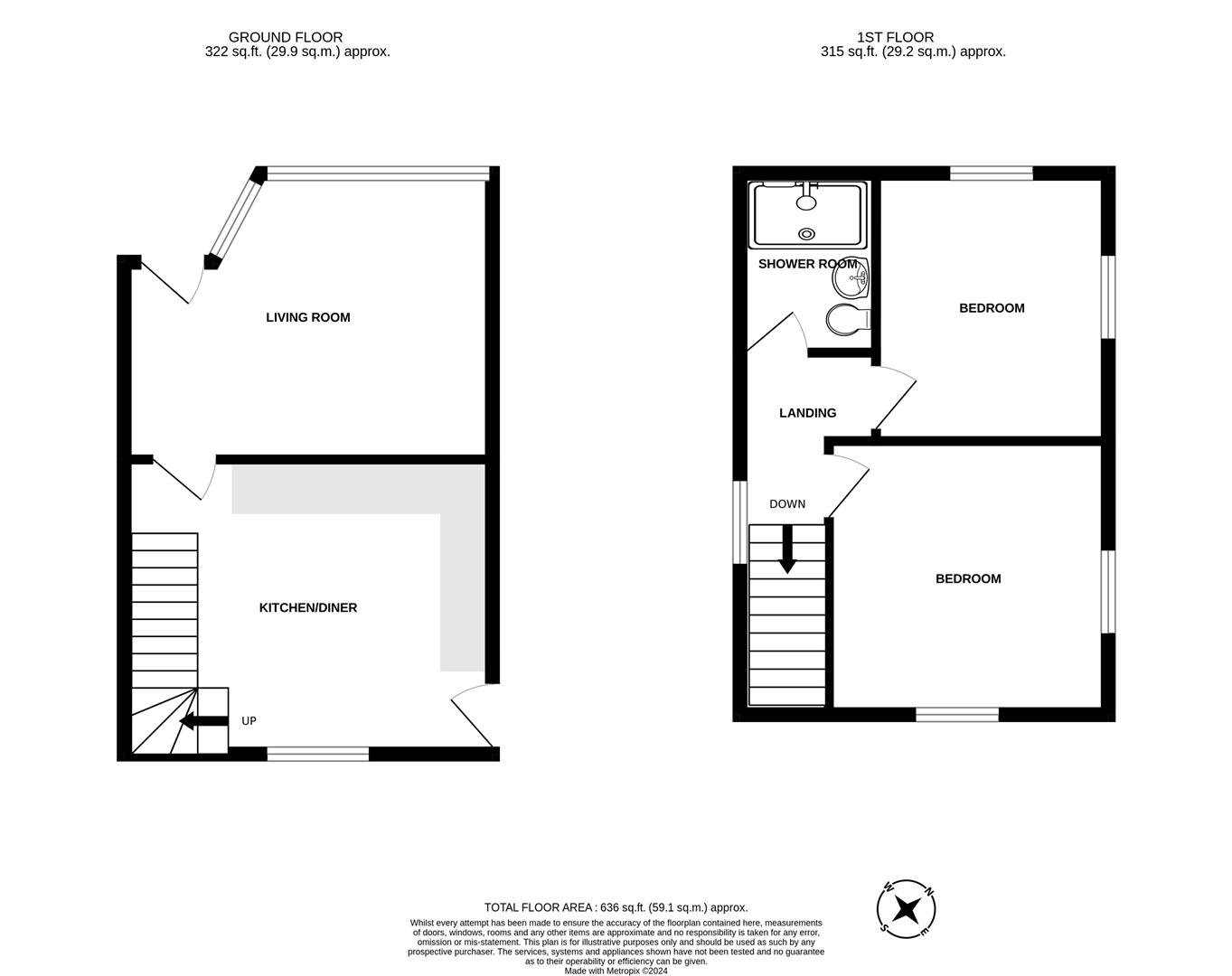End terrace house for sale in Fore Street, Lelant TR26
* Calls to this number will be recorded for quality, compliance and training purposes.
Property features
- Village Setting
- Stunning Home
- 2 bedrooms
- Lounge Kitchen Dining Room
- Beautiful Rear Landsacped Garden
- Estuary Views
- Walking Distance From The Coastline
- Parking
- Double Glazed
Property description
Welcome to this charming 2-bedroom terraced house located on Fore Street in the picturesque village of Lelant.
As you step inside, you'll be greeted by a lovely interior that exudes warmth and comfort. The property offers not just a house, but a home where you can create lasting memories. The two cosy bedrooms provide a peaceful retreat at the end of each day.
One of the highlights of this property is the stunning garden that offers a tranquil escape from the hustle and bustle of everyday life. Imagine enjoying your morning coffee while taking in the beautiful estuary views - a truly serene experience.
Convenience is key with this property, as it comes with parking - a sought-after feature in any village setting. Whether you're a first-time buyer, a small family, or someone looking for a peaceful retreat, this house has something for everyone.
Don't miss out on the opportunity to own this delightful cottage in Lelant. Embrace village living at its finest and make this house your own. Contact us today to arrange a viewing and take the first step towards calling this charming property your new home.
Entrance
Double glazed front door leading into:
Living Room (4.27m;2.44m x 3.12m (14';08 x 10'03))
Laminate flooring. Radiator. Large bay window to the front aspect. White washed stone wall. Door into:
Kitchen Dining Room (4.52m x 3.58m (14'10 x 11'09))
Laminate flooring. Radiator. Base level units and drawers incorporating a fridge and freezer. Wooden worksurfaces above incorporating a 4 ring hob and a stainless steel sink drainer with mixer tap above. Eye level units. Turning carpeted stairs leading to the first floor landing. Double glazed window to the rear aspect. Door leading out to the side giving access to the rear garden.
Carpeted turning stairs leading to the first floor landing with a feature oar handrail and white wash stone walls.
Landing
Carpet. Doors leading into:
Bedroom (3.43m x 3.23m (11'03 x 10'07 ))
Carpet. Radiator. Double aspect double glazed windows to the side and rear aspect offering a lovely view over and towards the Estuary and the countryside.
Bedroom (3.23m x 2.82m (10'07 x 9'03 ))
Carpet. Radiator. Double glazed double aspect windows to the front and side aspect.
Shower Room (1.47m x 1.37m (4'10 x 4'06))
Patterned tiled effect vinyl flooring. Dual flush low level W/c. Pedestal hand wash basin. Double size shower tray with shower above of the mains. Extractor fan. Ladder towel rail. White washed stone wall. Tiled surrounds and splashbacks.
Outside
To the front of the property is parking for one car. With double gated access to the side which in the past has been used as a further parking space or ideal area for a small boat or trailer. This area leadsdown a path into the rear garden. The rear garden is a real feature of the home and has been lovingly landscaped. Offering an initial decked area creating the ideal space to sit back and enjoy the sun or an Alfresco dining area. To the side of the decking is the garden room with an outside W/c and shelving creating the ideal space for a tumble dryer. Beyond the decking is a lawn area bordered by brick boundary and mature flower beds and gravelled pathway leading to the patio area to the rear. There are a number of specimen shrubs, plants and Olive trees. The garden is fully enclosed and provides a good degree of privacy.
Property info
For more information about this property, please contact
Millerson, Hayle, TR27 on +44 1736 397004 * (local rate)
Disclaimer
Property descriptions and related information displayed on this page, with the exclusion of Running Costs data, are marketing materials provided by Millerson, Hayle, and do not constitute property particulars. Please contact Millerson, Hayle for full details and further information. The Running Costs data displayed on this page are provided by PrimeLocation to give an indication of potential running costs based on various data sources. PrimeLocation does not warrant or accept any responsibility for the accuracy or completeness of the property descriptions, related information or Running Costs data provided here.



































.png)
