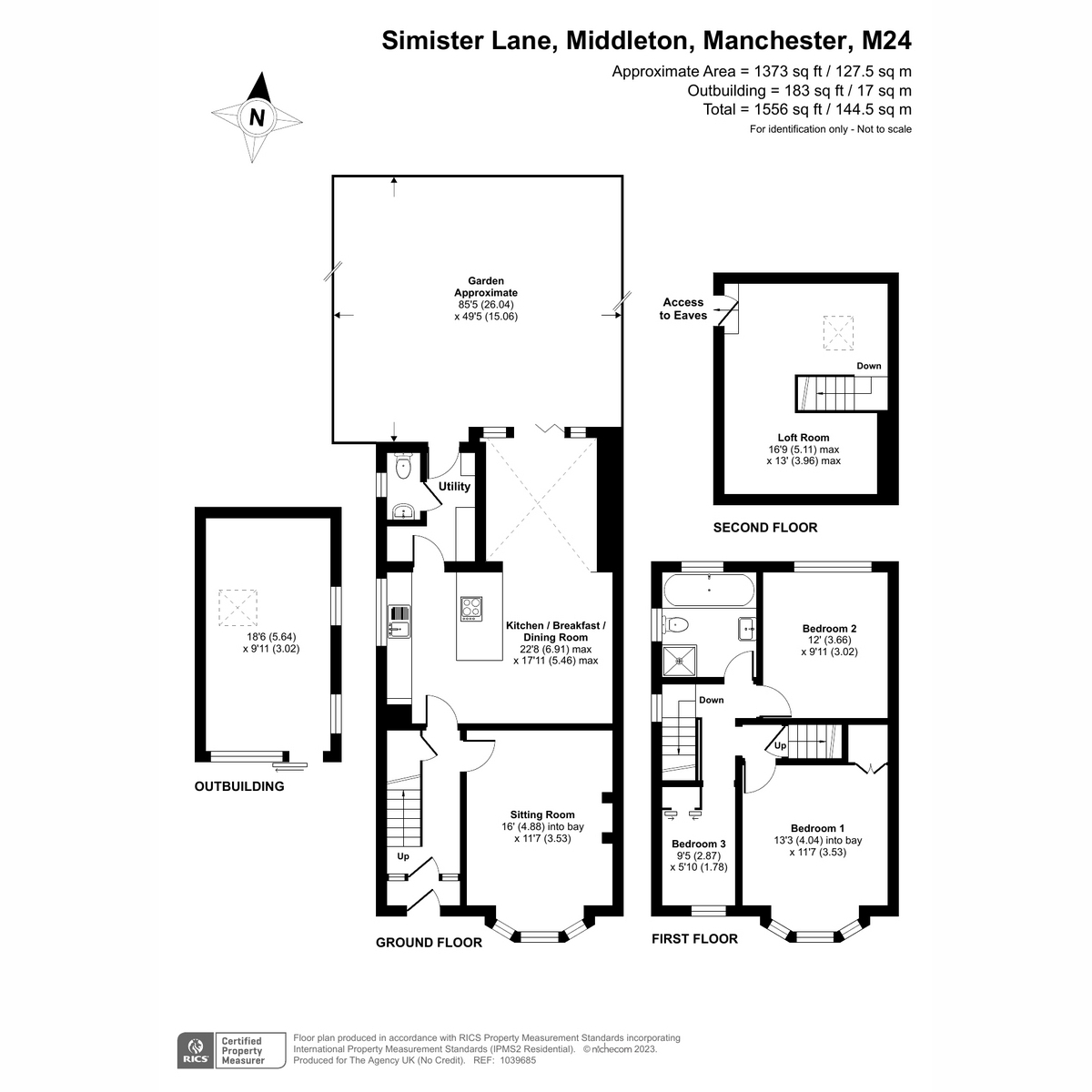Semi-detached house for sale in Simister Lane, Manchester M24
* Calls to this number will be recorded for quality, compliance and training purposes.
Property features
- No Chain
- Highly Desireable Location
- Stunning Views of Manchester City Centre & Surrounding Countryside
- Semi Detached House
- 3/4 Bedrooms
- Extended Open Plan Living Space
- Loft Conversion
- Beautifully Landscaped Rear Garden
- Outhouse
- Private Driveway for Two Cars
Property description
With architectural finesse and meticulous attention to detail, this residence offers a lifestyle steeped in luxury and comfort.
As you step inside, the allure of this home unfolds. The living room beckons with its warm ambiance, providing an inviting space to unwind after a long day.
Beyond the threshold of the living room lies the heart of the home, an extended open plan living area. Bathed in natural light, courtesy of its vaulted glass roof, this expansive area exudes an enchanting aura. Here, a dining table for six takes center stage, setting the scene for cherished moments with family and friends. A three-seater sofa and a chair in the extension create a cozy retreat, where one can bask in the beauty of the garden. The Diane Berry kitchen, dining and living area is thoughtfully designed, and are a testament to culinary excellence. Ample storage space in a range of wall and base units complements the integrated Neff oven and hob, along with modern conveniences like a dishwasher, fridge, and freezer. It's a space that invites gastronomic creativity and communal gatherings.
A downstairs W.C., complete with a toilet and wash hand basin, adds a practical touch for convenience.
Venturing upstairs, you'll discover two generously sized double bedrooms, each a haven of rest and reprieve, along with a single bedroom that offers versatility for various needs. The loft room, poised as a fourth double bedroom, provides flexibility to adapt to changing circumstances.
The Porcelanosa bathroom epitomizes luxury with a Jacuzzi bath, walk-in shower unit, toilet, and wash hand basin. It's a space dedicated to relaxation and rejuvenation.
Stepping outdoors, the rear garden unveils its charms. A stone-paved patio and decked seating area beckon al fresco dining and tranquil moments in nature. A lush lawn provides ample space for outdoor activities, and an outhouse which is fully boarded and insulated with electrics and velux windows, stands ready for your convenience.
The property's private herringbone driveway offers parking space for two cars.
The surroundings of Simister Lane are known for their peaceful ambiance and a welcoming community. Nearby, you'll discover local amenities, schools, parks, and excellent transport links, making this location both convenient and desirable.
This semi-detached house on Simister Lane isn't just a home; it's a masterpiece, a testament to modern living at its finest. Contact us today to embark on a journey of luxury and tranquility in the heart of Bowlee, Middleton
Living Room (4.88m x 3.53m (16'0" x 11'7"))
Living Room with space for 3 seater and 2 seater sofa, feature fireplace, double glazed bay window with blinds, radiator and carpeted throughout
Open Plan Living (6.91m x 5.46m (22'8" x 17'11"))
Extended open plan living room containing kitchen, dining and living areas, with plenty of natural light due to the vaulted glass roof and double glazed bi-fold doors providing access to the rear garden. The Diane Berry kitchen provides ample storage space in a range of wall and base units, integrated dishwasher, fridge, freezer, Neff oven and hob. The dining area has space for a dining table for six, three-seater sofa and a chair
Utility Room
Utility room with space for washing machine and dryer as well as access to the downstairs W.C. And the rear garden
Downstairs W.C
Downstairs W.C. With toilet & wash hand basin
Bedroom One (4.04m x 3.53m (13'3" x 11'7"))
First double bedroom with built in wardrobe, space for kingsize bed, chest of drawers, two bedside tables, large double glazed bay window with blinds and laminate flooring throughout
Bedroom Two (3.66m x 3.02m (12'0" x 9'11"))
Second double bedroom with built in wardrobes, space for a double bed, chest of drawers, two bedside tables, double glazed window with blinds and laminate flooring throughout
Bedroom Three (2.87m x 1.78m (9'5" x 5'10"))
Third single bedroom with built in wardrobe, space for single bed and either bedside table or chest of drawers, double glazed window with blinds and laminate flooring throughout. Also the perfect space for a home office
Bathroom
Bathroom with jacuzzi bath, walk in shower unit with glass shower screen, toilet, wash hand basin sat on cabinet with mirror above, two double glazed windows with plantation shutter blinds and tiled throughout
Loft Room (5.11m x 3.96m (16'9" x 13'0"))
Converted loft room, which could be used as a further double bedroom, with velux window and carpeted throughout
Rear Garden (26.04m x 15.06m (85'5" x 45'5"))
North facing rear garden with stone paved patio area, lawn and outhouse
Outhouse (5.64m x 5.02m (18'6" x 9'11"))
Converted outhouse with electricity supply, fully insulated and boarded with double glazed patio doors
Driveway
Private driveway for 2 cars
Lease Information
Lease Term:- 999 years from 24th June 1953
Lease Length:- 929 Years Remaining
Ground Rent:- £pa
Council Tax:- Band D - £2,073pa
Property info
For more information about this property, please contact
The Agency UK, WC2H on +44 20 8128 0617 * (local rate)
Disclaimer
Property descriptions and related information displayed on this page, with the exclusion of Running Costs data, are marketing materials provided by The Agency UK, and do not constitute property particulars. Please contact The Agency UK for full details and further information. The Running Costs data displayed on this page are provided by PrimeLocation to give an indication of potential running costs based on various data sources. PrimeLocation does not warrant or accept any responsibility for the accuracy or completeness of the property descriptions, related information or Running Costs data provided here.
































.png)
