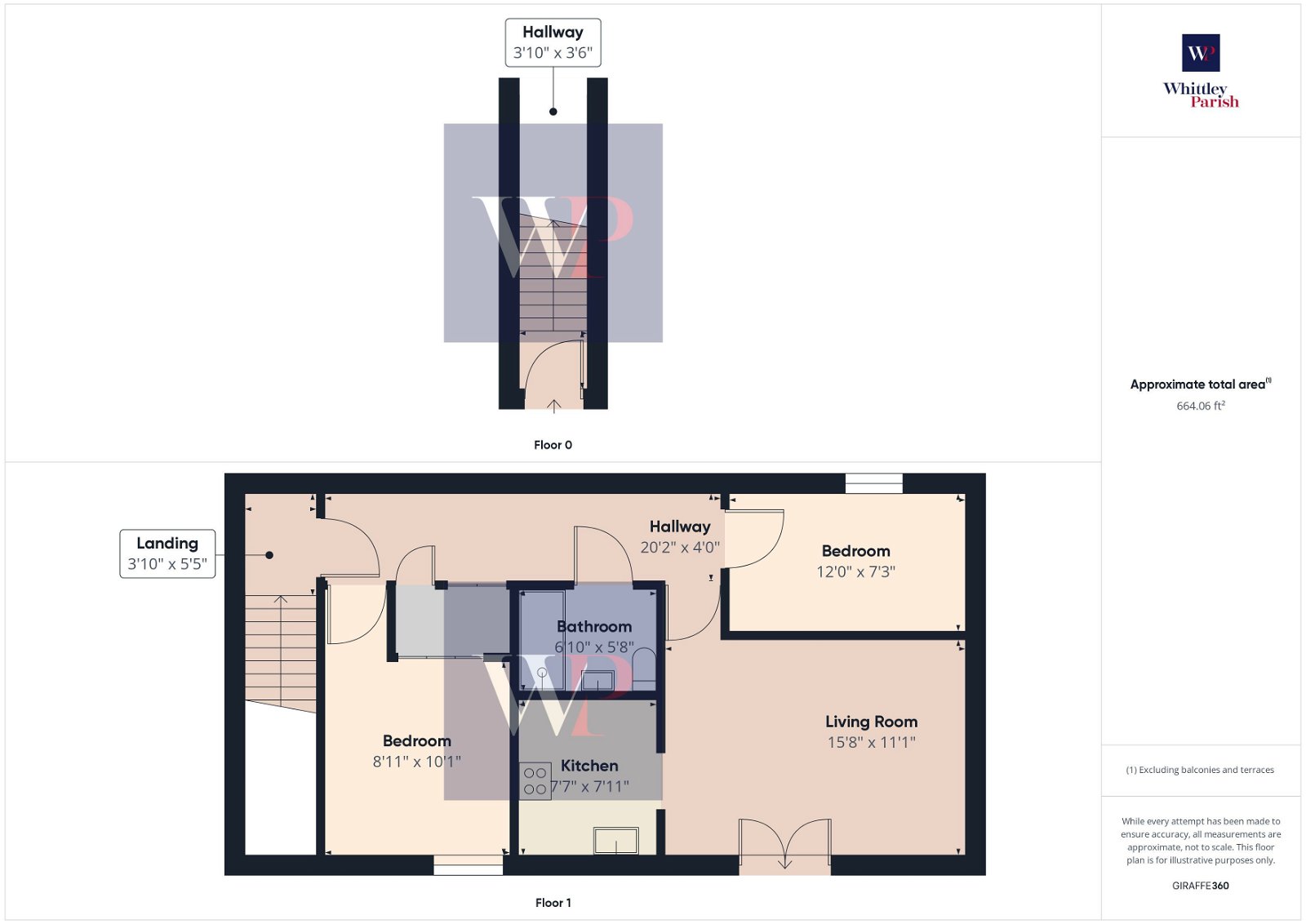Detached house for sale in Bryony Way, Attleborough NR17
* Calls to this number will be recorded for quality, compliance and training purposes.
Property features
- Detached Coach House of Approx 664 sq ft
- 2 double bedrooms
- Immaculately presented throughout
- Conveniently situated for the town centre
- Garage & off-road parking
- No onward chain
- Guide Price £215,000 - £230,000
- Freehold - EPC Rating D
- Council Tax Band A
- Electric energy efficient radiators - Mains drainage
Property description
Situated to the west of the town, the property is located on a small spur surrounded by similar attractive modern properties and is conveniently close to the town centre and the A11. Attleborough, a historic and thriving market town, provides an excellent range of local day to day amenities and facilities, including a mainline railway station offering regular services to Cambridge and Norwich.
Constructed in 2011 by the respected Norfolk Homes developers, this property is of traditional brick and block cavity wall construction. Featuring high thermal insulation levels, UPVC double-glazed windows, and is heated by energy-efficient electric radiators, resulting in reduced energy consumption and maintenance commitments. Internally the property offers spacious accommodation with well proportioned rooms at first floor level, spanning approximately 700 sq ft. Throughout, it showcases modern and contemporary fixtures and fittings, presenting an immaculate and inviting living space.
There is the convenience of off-road parking located at the rear leading up to the garage (measuring 5.72m x 2.97m (18'9" x 9'9"). The garage features an electric up-and-over door at the front, along with power, light, and water supply. Additionally, there is a handy outside store opposite the garage exclusively for the property in question
entrance hall:
Access from ground floor level, a pleasing and spacious first impression with wide staircase rising to first floor level. Giving a good space for shoes and coats etc. Velux window to rear.
Inner hall:
Providing ample storage space with a double and single built-in cupboard, access to the bedrooms, bathroom and reception room. Velux windows to rear aspect.
Reception room:
A light, bright and airy room found to the front of the property and with Juliette balcony. Arch to side giving access to the kitchen.
Kitchen:
With Velux window to front, this well presented Howden's kitchen offers a good range of wall and floor units, marble effect roll top work surfaces, four ring electric touch hob with extractor above and double oven below, space for washing machine, dishwasher and fridge/freezer, inset sink with drainer and mixer tap.
Bedroom one:
A generous principal bedroom found to the front of the property having double built-in storage cupboard with sliding mirror fronted doors.
Bedroom two:
A double bedroom with Velux window to rear aspect, providing versatile use if not required as a bedroom.
Bathroom:
Immaculately presented with large shower cubicle and double headed shower unit, low level wc and hand wash basin.
Services:
Drainage - mains
Heating - electric energy efficient radiators
EPC Rating D
Council Tax Band A
Tenure - Freehold
Property info
For more information about this property, please contact
Whittley Parish, NR17 on +44 1953 536322 * (local rate)
Disclaimer
Property descriptions and related information displayed on this page, with the exclusion of Running Costs data, are marketing materials provided by Whittley Parish, and do not constitute property particulars. Please contact Whittley Parish for full details and further information. The Running Costs data displayed on this page are provided by PrimeLocation to give an indication of potential running costs based on various data sources. PrimeLocation does not warrant or accept any responsibility for the accuracy or completeness of the property descriptions, related information or Running Costs data provided here.
























.png)


