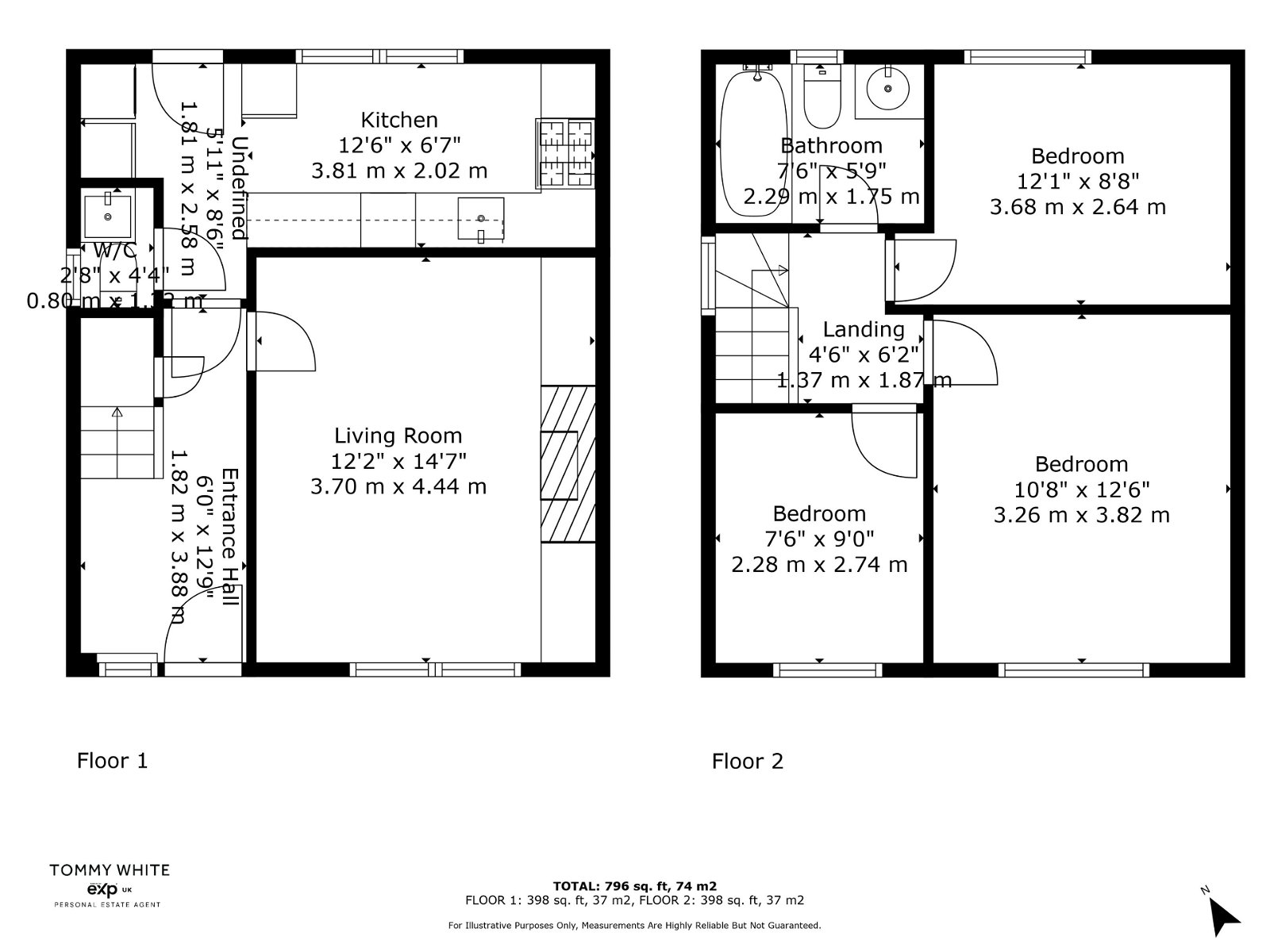Semi-detached house for sale in St. Marys Street, Latchford, Warrington WA4
* Calls to this number will be recorded for quality, compliance and training purposes.
Property features
- Beautifully presented three bedroom semi-detached house
- Recently refurbished
- Driveway
- Downstairs W/C and family bathroom
- Close distance to Stockton Heath and Warrington centre
- Video tour available
- Quote reference TW0645
Property description
A spacious and beautifully styled home in the heart of Latchford, close to Stockton Heath and Warrington town centre.
Reference: TW0645
Welcome Home
150 St Marys Street has recently undergone a huge transformation, creating a spacious and peaceful home, whilst adding in some character giving an ode to the 30’s era it was originally constructed in.
Parking is a breeze here with plenty space for two cars on the block paved driveway.
Light streams through the glass panels within and next to the modern composite front door, creating a bright and airy ambience as you are welcomed home by the entrance hallway, where oak herringbone flooring and panelled walls give a sense of character and charm.
Stylish Spaces
Continuing and then turning right to discover the living room, where soft carpet runs underfoot, the walls are dressed in Shaded White by Farrow & Ball which reflects natural light perfectly and creates a luxe feel to this space. Bespoke cabinetry and shelves with recessed lighting create a cosy environment during evenings spent relaxing on the sofa.
Making your way through the original reclaimed panelled door into the stylish kitchen, where underfloor heating warms your steps. There is plenty preparation space on the white quartz worktop, and handy storage is hidden behind flush cabinets. Appliances in here include double AEG ovens, gas hob and extractor, and a boiling hot water tap. A utility space is at the back of the kitchen with stacked washer/dryer and pantry cupboard making this a practical space. Stylishly decorated, there is also a handy WC off the kitchen.
Soak and Sleep
Retracing your steps back and ascending the panelled stairs where light fills the landing from the paned window above the stairs.
Turning left, refreshment awaits in the elegant family bathroom. Modern tiles adorn the floor and walls, and are warmed underneath by the underfloor heating creating a luxurious space to relax in. Enjoy a relaxing soak in the bath, fitted with overhead rainfall shower. There is also a vanity unit with wash basin, matt black tapware and illuminated mirror, WC, and heated towel rail.
Opposite is one of three bedrooms, dressed in shades of Taupe with a textured finish providing an enriching guest bedroom or office.
Next is the second bedroom, with views out to the rear garden, and soft grey carpet running underfoot.
Discover refuge in the hotel-like Master bedroom, spacious and bright with light filtering through the large window. More Shaded White by Farrow & Ball dresses the walls, and plush grey carpet feels warm and cosy underfoot. Filament bedside lighting gives a warm glow during the darker evenings and creates a relaxing, peaceful environment.
The garden is generously sized and maintenance free, enjoy alfresco dining in the sun on the patio, whilst the kids play on the artificial grass. There is also a large secure storage cabin, and space to park a vehicle in front of the iron gates if you need to.
On your doorstep
This fantastic home would suit a wide range of purchasers and has been completely restored to a high standard. Perfectly located close to Warrington town centre or within walking distance to the fabulous eateries and shops in Stockton Heath.
Families are well catered for with a great range of schooling options nearby and commuting is a breeze with easy connections to public transport and motorway networks.
Take a look at our video tour and then, to arrange a viewing, you can contact us seven days a week quoting reference TW0645 - St. Marys Street when you do so..
**Whilst every effort has been taken to ensure the accuracy of the fixtures and fittings mentioned throughout, items included in sale are to be discussed at the time of offering**
For more information about this property, please contact
eXp World UK, WC2N on +44 1462 228653 * (local rate)
Disclaimer
Property descriptions and related information displayed on this page, with the exclusion of Running Costs data, are marketing materials provided by eXp World UK, and do not constitute property particulars. Please contact eXp World UK for full details and further information. The Running Costs data displayed on this page are provided by PrimeLocation to give an indication of potential running costs based on various data sources. PrimeLocation does not warrant or accept any responsibility for the accuracy or completeness of the property descriptions, related information or Running Costs data provided here.































.png)
