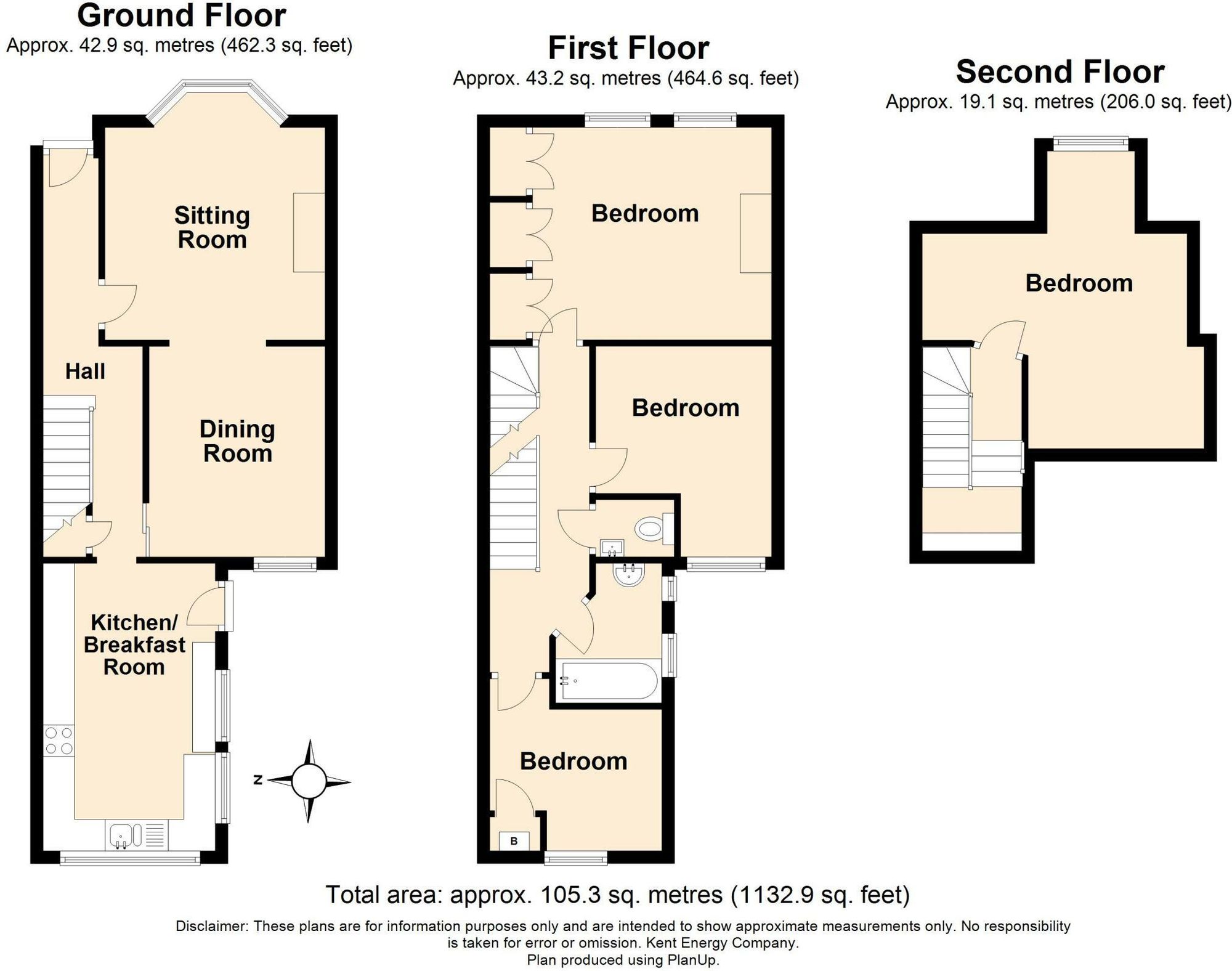Terraced house for sale in Ormonde Road, Hythe CT21
* Calls to this number will be recorded for quality, compliance and training purposes.
Property features
- Guide Price £450,000 - £475,000
- Four bedroom mid-terrace house
- Open-plan living areas
- Excellent condition
- Short walk to hythe seafront
- Popular & quiet location
- Sought after area
- Local transport links and amenities nearby
Property description
Guiding at £450,000 - £475,000, this property is a rare find in the market. Nestled in a sought-after location, this impressive four-bedroom mid-terraced house presents the ideal opportunity for a growing family or those seeking additional office space. Upon entering, the property boasts well-proportioned open-plan living areas that are spacious and in excellent condition. Situated just a short stroll away from the picturesque Hythe seafront and Royal Military Canal, this residence offers a tranquil environment within a popular and quiet neighbourhood. With local transport links and amenities within easy reach, this home provides both convenience and comfort for its occupants.
Step outside through the kitchen to discover a charming rear garden that offers the perfect outdoor retreat. A delightful patio area with ample space for al fresco dining leads to a lawn area. At the far end of the garden rests a shed/outbuilding, providing additional storage space. Enjoy the afternoon sun in this west-facing garden, making it an ideal spot for relaxation and unwinding. This property seamlessly combines indoor comfort with outdoor living, offering a well-rounded living experience for its future residents with a multitude of options for countryside walks and stunning seafront views.
EPC Rating: D
Location
Situated just a short stroll away from the picturesque Hythe seafront and Royal Military Canal, this residence offers a tranquil environment within a popular and quiet neighbourhood. With local transport links and amenities within easy reach, this home provides both convenience and comfort for its occupants.
Entrance Hallway (6.66m x 1.64m)
Composite glazed frosted front door to the front of the property, laminate wood flooring, stairs to first floor landing, radiator and doors to:-
Lounge (3.54m x 3.50m)
Triple glazed bay windows to the front of the property with fitted plantation shutters, carpeted floor coverings, feature gas fire, coving and open plan to:-
Dining Room (3.47m x 2.83m)
Triple glazed window to the rear of the proeprty with fitted venetian blind, laminate wood flooring, radiator and coving. Separate door to entrance hall.
Kitchen/Breakfast Room (4.56m x 2.79m)
Triple glazed window to the rear of the property, double glazed windows to the side with fitted roller blinds and UPVC glazed frosted door leading out to the garden. Kitchen comprises of matching wall and base units in oak veneered finish, double oven with top grill/fan and bottom fan, electric hob with extractor fan, integrated fridge, freezer, dishwasher and washing/dryer machine. Tiled flooring, radiator, breakfast bar area and part tiled walls.
First Floor Landing (5.31m x 1.53m)
Carpeted floor coverings with stairs to second floor landing, rear loft hatch and radiator. Doors to:-
Bedroom (4.53m x 3.39m)
Triple glazed windows to the front with fitted plantation shutters, carpeted floor coverings, three large in-built wardrobes and radiator.
Bedroom (3.40m x 2.92m)
Triple glazed window to the rear of the property, carpeted floor coverings and radiator.
Bedroom (2.75m x 2.41m)
Triple glazed window to the rear overlooking the garden, laminate wood flooring, radiator and cupboard housing combi boiler.
Bathroom (2.23m x 1.58m)
Two double glazed frosted windows to the side. Bathroom comprises of bath with shower over bath, pedestal hand basin, heated towel rail, vinyl flooring and part-tiled walls.
Seperate W/C (1.35m x 0.93m)
Internal room with back to wall w/c, hand basin, vinyl flooring and extractor fan.
Secong Floor Split-Level Landing (1.53m x 2.59m)
Storage on first level and stairs leading to:-
Bedroom (4.72m x 4.22m)
Maximum measurements into dormer window. Double glazed dormer window to the front of the property, carpeted floor coverings, loft storages with access door and two radiators.
Rear Garden
Exit through the side of the kitchen to the rear garden. Patio tiles lead down to a lovely patio area for table and chairs. A few steps then lead to a raised up area laid to lawn. Down one side of the garden is a flower bed area with shingle and to the rear end of the garden there is a large shed/outbuilding. Lovely west facing garden with plenty of afternoon sun.
Parking - On Street
On road parking to the front of the property.
Property info
For more information about this property, please contact
Andrew & Co Estate Agents, CT19 on +44 1303 396913 * (local rate)
Disclaimer
Property descriptions and related information displayed on this page, with the exclusion of Running Costs data, are marketing materials provided by Andrew & Co Estate Agents, and do not constitute property particulars. Please contact Andrew & Co Estate Agents for full details and further information. The Running Costs data displayed on this page are provided by PrimeLocation to give an indication of potential running costs based on various data sources. PrimeLocation does not warrant or accept any responsibility for the accuracy or completeness of the property descriptions, related information or Running Costs data provided here.
































.png)
