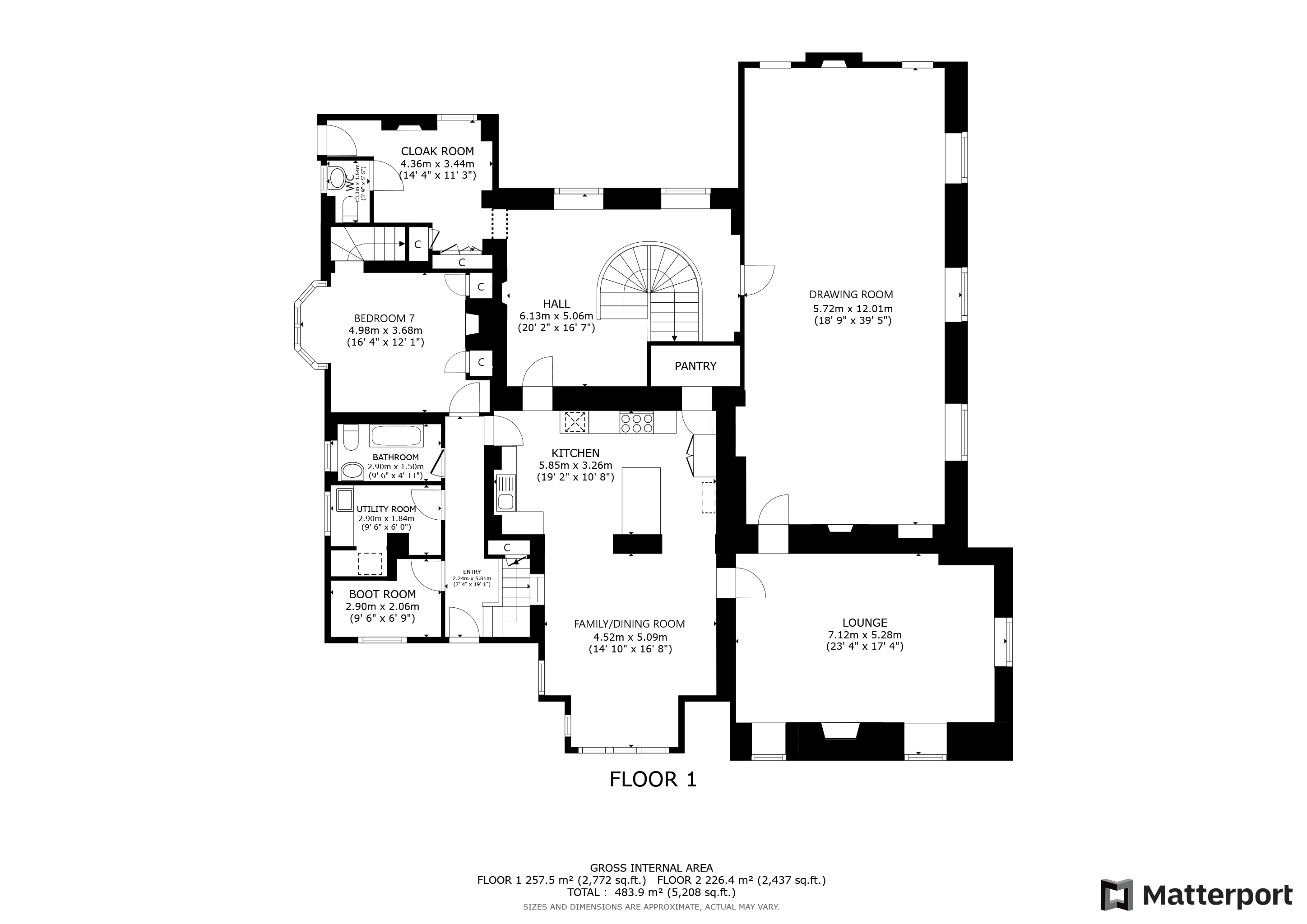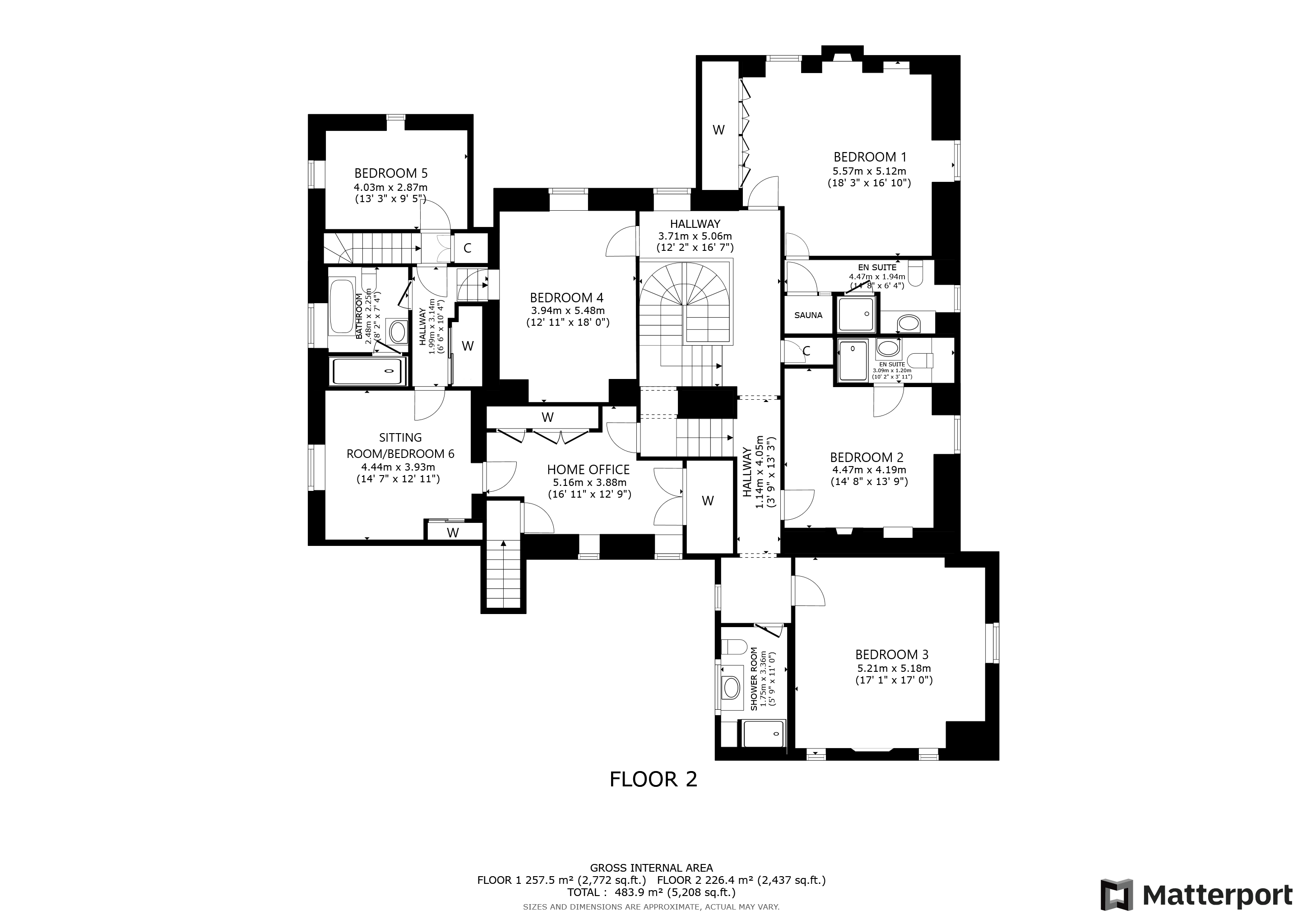Detached house for sale in Gareloch Road, Rhu, Argyll And Bute G84
* Calls to this number will be recorded for quality, compliance and training purposes.
Property features
- Substantial detached house built circa 1750 with a ‘C’ listed status
- Over 4200 square feet of accommodation
- Beautiful mature gardens of around an acre (electric entrance gates)
- Exceptional family accommodation (5 public/6 bedrooms)
- Stunning high end kitchen
- Two bathrooms, shower room, two ensuites and a wc
- Impeccably presented with period details and a modern specification
- Within easy reach of Helensburgh and local amenities in Rhu
- Substantial garage adjacent to the house (plus an electric car charger)
- Gas central heating
Property description
Located on the shore road in the pretty conservation village of Rhu, Aldonaig is a truly beautiful home that sits in extensive, mature and beautifully presented garden grounds (circa 1 acre) and takes in lovely views across the Gare Loch from the upper floor windows.
With a C listed status, “Aldonaig” was constructed in the mid 1700s and further extended in the mid 1800s. It is believed that the older parts of the house formed part of distillery at the mouth of Whistlers Burn and went on to become the home of the founder of a famous whisky producer. The house now offers accommodation of over 4200 square feet and provides an exceptional, characterful and beautifully presented interior. In addition to the main house there is a substantial garage block (the former coach house) which can house several vehicles. Power and light is laid on and there is a “hay loft” above. A further stone built outhouse (which is in a poor state of repair) is located adjacent to the garage.
To enter the grounds, an electrically operated main gate gives access in to a long tarmac driveway that sweeps up to the house, around the side and to a parking area at the rear. There is a 22kw electric car charger fitted here. Surrounding the property are large lawns, colourful well stocked bedded borders and with privacy and screening by mature trees, hedging and stone walls. Whistlers Burn runs down one side of the house.
On entering the house, a grand reception hall welcomes you in to the property and it features a magnificent curving timber staircase to the upper landing. To one side of the hall there is a cloak room and WC and on the other there is access to the simply stunning formal drawing room of the house which is a room measuring almost 40 feet in length with period fireplaces at either end (with open fires). The room is currently laid out as a drawing room with dining area at one end, it has three large picture windows to the side of the house and there are shelved recesses at either end. From here there is access through to a second formal public room which is a beautifully presented and comfortable lounge, again with fireplace with open fire, windows on two walls and with a door leading through in to the kitchen and family room area. The kitchen and family room can be accessed either from the main reception hall or from the lounge and this part of the property was extended to form a semi-open plan space with a full height family/dining room area adjacent to the main kitchen. The kitchen has been refitted and features a modern yet traditionally styled units complemented by granite worktops, a range of high end appliances and with a breakfast bar set up. There is also access from the kitchen in to a large walk-in pantry store cupboard. The family/dining room enjoys “Velux” windows in the ceiling providing great natural light, along windows to the side and rear of the house. This space allows great flexibility of living and coupled with the drawing room and main lounge is a great area for entertaining. Also off the main reception hall there is access to a cloakroom area with separate wc compartment and a door from the cloakroom opens out to the rear of the house. There is a door from the kitchen leading to a rear hallway which in turn gives access to a downstairs bedroom/sitting room which has a bay window with leaded glass features. There is a third staircase from this room to the upper floor. Off the hallway there is a downstairs bathroom which is modern and has been refitted, an adjacent utility room as well as a boot room providing great storage and ideal for muddy boots and outdoor clothing. From the rear hall, there is a door out to the gardens and a secondary staircase to the upper floor accommodation.
Moving from the reception hall and ascending the main staircase, there is access to a large, bright galleried landing. The master bedroom is to the front and features built-in wardrobes along one wall, windows to the front and side taking in lovely views of the water and with an ensuite shower room which has been beautifully refitted and comes complete with a sauna. There is a shower, wc and vanity wash hand basin here. The second bedroom (beside the master) also enjoys its own ensuite shower room facilities which again have been refitted. A third spacious double bedroom enjoys water views to the front and adjacent to this bedroom is a modern refitted shower room. Moving from the upper landing to the other side of the house, there is a further double bedroom and a very useful home office which has extensive built-in storage. The final two bedrooms (one of which can be used as a sitting room) are to the rear and can be accessed from a rear hall and the staircase from the downstairs bedroom/sitting room. These two bedrooms are serviced by a large family bathroom which has a bath, separate walk-in shower, wc and wash hand basin. The property, as expected in a home of this era, displays many fine period details and yet is modern, finished to a high end specification and beautifully presented, with tasteful décor and quality fittings throughout. The property is warmed by a system of gas fired central heating and some of the windows are double glazed units.
The property is located in the delightful conservation village of Rhu which is home to a highly regarded primary school, church, local convenience shop and local pub. Situated on the banks of the Gare Loch, Rhu is only a short drive from the larger seaside town of Helensburgh where an even wider selection of facilities and amenities can be found. These include primary and secondary schools (including private education at Lomond School), a selection of shops and supermarkets, bars, restaurants and cafes in and around the town, along with train stations providing services to Glasgow, Edinburgh and even London. The area is synonymous with those who enjoy the outdoors with great sailing on the Gare Loch and the Firth of Clyde with the Royal Northern and Clyde Yacht Club literally on the doorstep, along with Rhu Marina adjacent. Rhu is only a short distance from the iconic shores of Loch Lomond where world class leisure and accommodation can be found and this includes the Loch Lomond Gold Club, Cameron House Hotel and the Cameron Club Golf course and spa. Glasgow is within easy commuting distance and can be reached in around forty minutes, as can the international airport via the A82, Erskine Bridge and M8 motorway. EPC Band - F.
EPC Band F.
Property info
For more information about this property, please contact
Clyde Property, Helensburgh, G84 on +44 1436 428980 * (local rate)
Disclaimer
Property descriptions and related information displayed on this page, with the exclusion of Running Costs data, are marketing materials provided by Clyde Property, Helensburgh, and do not constitute property particulars. Please contact Clyde Property, Helensburgh for full details and further information. The Running Costs data displayed on this page are provided by PrimeLocation to give an indication of potential running costs based on various data sources. PrimeLocation does not warrant or accept any responsibility for the accuracy or completeness of the property descriptions, related information or Running Costs data provided here.
































































.png)