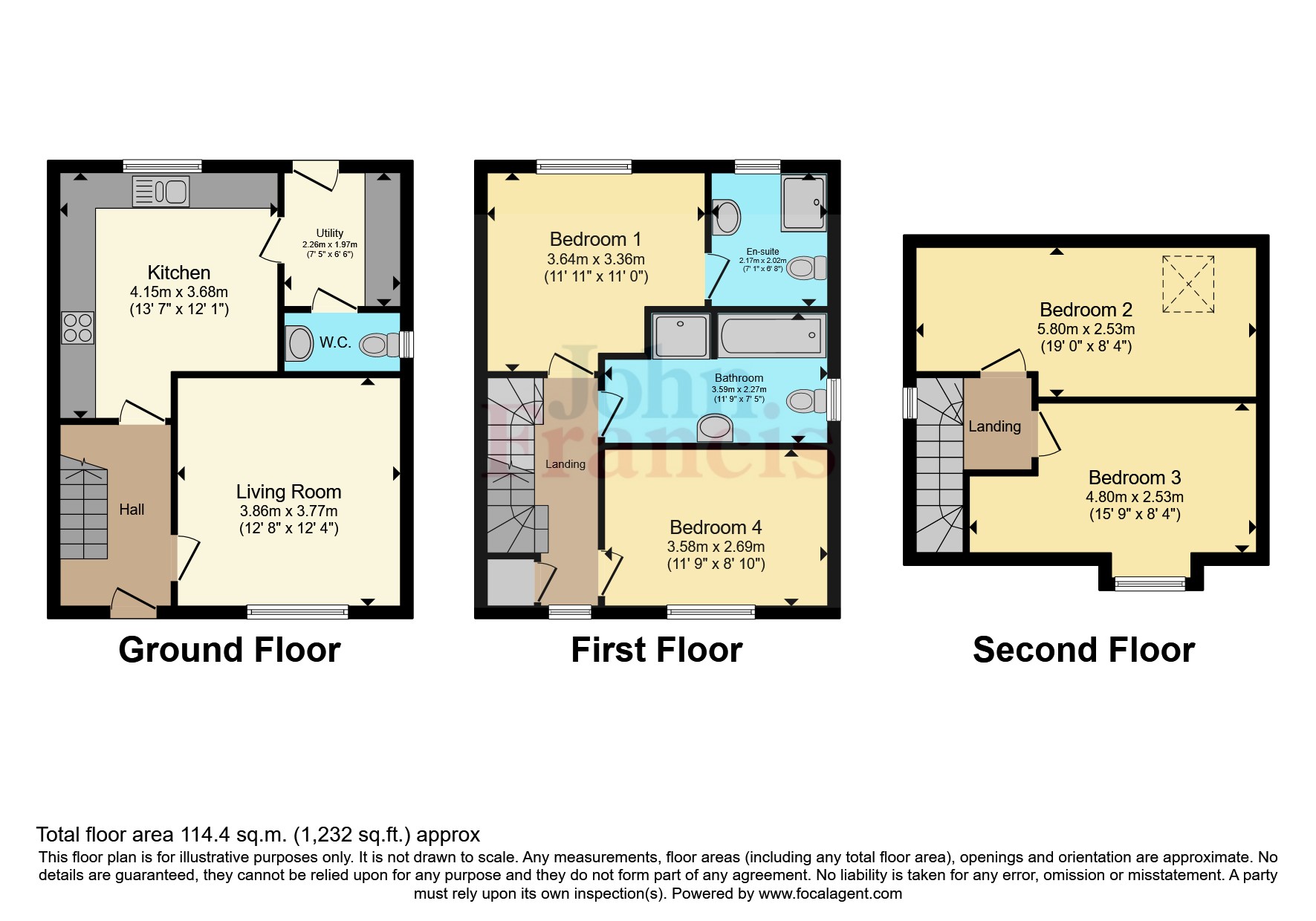Detached house for sale in Clos Yr Afon, Ammanford, Carmarthenshire SA18
* Calls to this number will be recorded for quality, compliance and training purposes.
Property features
- Beautifully Landscaped Rear & Side Gardens
- Off-Road Parking
- Four Double Bedrooms
- Town-House Family Property
- Quite Residential Cul-De-Sac
Property description
* part of the uk’s biggest open
house event 11th April. Call for
viewing arrangements *
Nestled on the outskirts of Ammanford, this charming detached house offers a serene retreat while still being conveniently close to the town center. As you step through the entrance hall, you're greeted by a sense of warmth and comfort that flows throughout the home. The lounge invites relaxation with its cozy atmosphere, perfect for unwinding after a long day.
The kitchen/diner is the heart of the home, providing a spacious area for cooking, dining, and entertaining. Adjacent is the utility room, offering convenience and practicality for everyday chores. A cloakroom adds to the convenience of the ground floor layout.
Upstairs, the property boasts four well-appointed bedrooms, each offering a tranquil space to rest and rejuvenate. The master bedroom features an en suite, providing a touch of luxury and privacy. A family bathroom completes the upper level, offering modern amenities for the whole household.
Off-road parking adds convenience for residents and guests alike, while the side and rear gardens provide ample outdoor space for relaxation and recreation. The current owner has created a tranquil exterior to this property, an ideal area for al-fresco dining, entertaining and un-winding.
With the option for part exchange, this property presents an exciting opportunity for those seeking a move to this desirable location. Whether you're looking for a peaceful retreat or a convenient family home, this detached house offers the best of both worlds.
Entrance Hall
With laminate floor, stairs to first floor, radiator, coved ceiling and under stairs storage.
Lounge (3.86m x 3.76m)
With laminate floor, radiator, coved ceiling and uPVC double glazed window to front.
Kitchen (4.14m x 3.66m)
With range of fitted base and wall units, stainless steel 11/2 bowl sink unit with mixer taps, stainless steel 4 ring gas hob with extractor over and oven under, integrated dish washer, integrated fridge and freezer, radiator, coved ceiling and uPVC double glazed window to rear.
Utility (2.26m x 1.98m)
With wall mounted Baxi gas boiler providing domestic hot water and central heating, tiled floor, extractor fan and plumbing for automatic washing machine, work surface, radiator, coved ceiling and uPVC double glazed door to rear.
Cloakroom
With low level flush WC, pedestal wash hand basin, part tiled walls, tiled floor, radiator, coved ceiling, extractor fan and uPVC double glazed window to side.
First Floor
Landing
With radiator, built in cupboard with radiator, stairs to second floor and uPVC double glazed window to front.
Bedroom 1
3.35m maximum x 3.63m - With radiator and uPVC double glazed window to rear.
En Suite (2.16m x 2m)
With low level flush WC, pedestal wash hand basin, shower cubicle with mains shower, part tiled walls, tiled floor, radiator, extractor fan and uPVC double glazed window to rear.
Bedroom 2 (2.64m x 3.58m)
With radiator and uPVC double glazed window to front.
Bathroom (2.26m x 3.58m)
With low level flush WC, pedestal wash hand basin, panelled bath, 11/2 sized shower cubicle with mains shower, part tiled walls, tiled floor, extractor fan, radiator and uPVC double glazed window to side.
Second Floor
Landing
With uPVC double glazed window to side.
Bedroom 3 (2.82m x 4.8m)
With radiator, access to eaves storage, sloping head room and uPVC double glazed window to front.
Bedroom 4 (2.51m x 5.8m)
With sloping head room, radiator and velux window to rear.
Outside
Enclosed lawned garden to rear and side tarmacadam parking for 2 cars.
Landscaped to an extremely high standard, free standing metal shed and patio areas.
Services
Mains water, electricity, gas and drainage.
For more information about this property, please contact
John Francis - Ammanford, SA18 on +44 1269 849501 * (local rate)
Disclaimer
Property descriptions and related information displayed on this page, with the exclusion of Running Costs data, are marketing materials provided by John Francis - Ammanford, and do not constitute property particulars. Please contact John Francis - Ammanford for full details and further information. The Running Costs data displayed on this page are provided by PrimeLocation to give an indication of potential running costs based on various data sources. PrimeLocation does not warrant or accept any responsibility for the accuracy or completeness of the property descriptions, related information or Running Costs data provided here.































.png)

