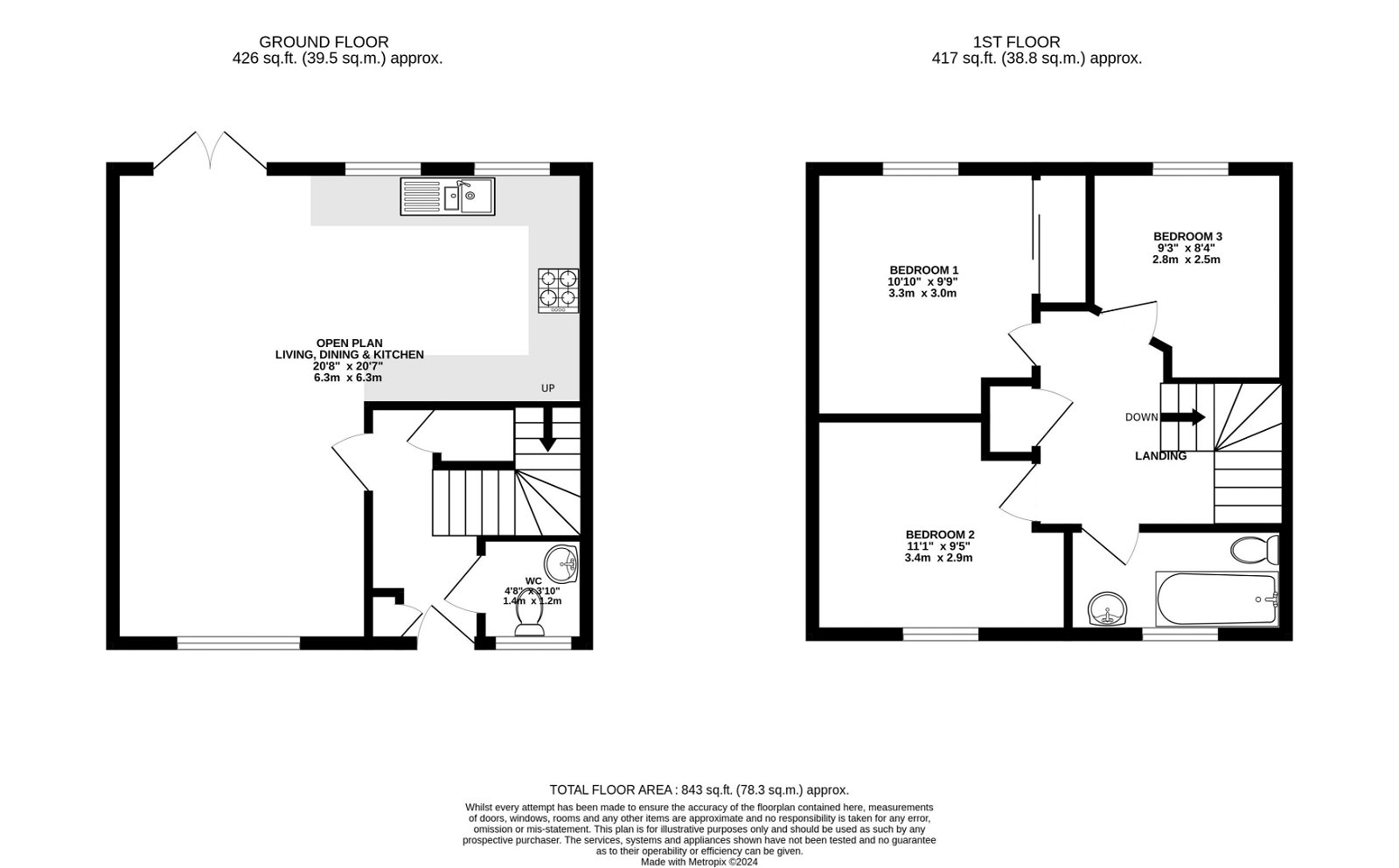Detached house for sale in Teign Fort Drive, Kingsteignton, Newton Abbot TQ12
* Calls to this number will be recorded for quality, compliance and training purposes.
Property features
- Deatched Family Home
- 3 Bedrooms
- Open Plan Living, Dining Room & Kitchen
- Bathroom
- WC
- Landscaped Private Gardens
- Carport
- Constructed in 2015
- Viewing Essential!
- Freehold/ Council Tax Band C
Property description
A superbly presented detached family home, located in Kingsteignton.
The property has spacious open plan living accommodation with a modern fitted kitchen, dining area, spacious lounge and a downstairs W.C. Upstairs there are three bedrooms and a family bathroom. There is also driveway parking and a car port. The rear garden is enclosed and on two levels.
The property was constructed in 2015 by Devonshire Homes and has a NHBC until 2026.
It is positioned on the edge of Kingsteignton and is conveniently located close to the A380 for commuters to Exeter and Torbay.
Kingsteignton has various amenities, including a parish church, a variety of shops, an outdoor swimming pool, petrol stations, restaurants and pubs. Local stores include Next, Lidl and Tesco supermarkets as well as general shops.
The market town of Newton Abbot is a short distance away and has a much wider range of facilities and amenities, including a range of shops along with leisure facilities and a hospital.
Accommodation
External lighting with a canopy porch and an obscure double glazed door leading through to the entrance hallway with a staircase rising to the first floor and an understairs cupboard.
The ground floor accommodation comprises a downstairs WC with a uPVC obscure double glazed window, wash hand basin, WC and tile effect flooring.
It continues from the entrance hallway to a open plan lounge/diner and kitchen.
The living room is a generously sized area with a uPVC double glazed window to the front aspect and a dining area offering enough space for a table and chairs to entertain family and friends and a set of uPVC double French patio doors leading to the rear garden. The kitchen benefits two uPVC double glazed windows to the rear aspect, stainless steel single drainer one and a half bowl sink inset with fitted worktops and a range of modern matching base units, cupboards and drawers with matching wall cupboards. Integrated appliances include a stainless steel four ring gas hob with a stainless steel extractor hood above, an integrated double electric oven below, a dishwasher, a fridge/freezer and tiled flooring.
First floor accommodation
Landing with access to the insulated loft space and an airing cupboard with fitted slatted shelving.
Three bedrooms can be found on the first floor. The master bedroom is found to the rear of the property and is double in size with a uPVC double glazed window and views towards Dartmoor. It also incorporates fitted double wardrobes.
The second bedroom is also a double room and to the front of the property with a uPVC double glazed window.
The third bedroom is a generously sized room with a uPVC double glazed window to the rear aspect, where a view towards Dartmoor can be enjoyed.
The accommodation concludes with a modern family bathroom providing an obscure double glazed window, fully tiled walls panelled bath with shower over, WC, wash hand basin, shaver point, wall mounted towel rail and tile effect flooring.
Outside
To the front of the property is a level lawn garden area with bordering stone chipped areas, external lighting and attached to the property is a carport offering power, lighting, storage in the rafters and a door leading to the rear garden.
The rear garden is a real feature of the property with it being boarded by timber fencing and has been attractively landscaped by the current vendors. The first part is laid to an expanse of paved patio with an outside tap and external lighting and is the perfect area to relax. Access to the open plan living/diner and kitchen can be obtained via a set of uPVC double French patio doors. The path continues to a door that leads to the attached carport. Steps lead down to a lower level artificial lawned garden with bordering timber fencing.
Viewings
To view this property, please call us on or email and we will arrange a time that suits you.
Directions
From Newton Abbot continue on Kingsteignton Road, passing Tesco on your left-hand side. Upon reaching the roundabout, take the second exit passing Homebase on your left. Continue on this road until the next roundabout. Take the second exit up the hill and at the top turn right into Teign Fort Drive. Follow the road to the top of the hill, bear right and the property can be found on your right hand side.
Services
Mains Electricity. Mains Gas. Mains Water. Mains Drainage.
Local Authority
Teignbridge District Council
Property info
For more information about this property, please contact
Simply Green, TQ12 on +44 1626 897075 * (local rate)
Disclaimer
Property descriptions and related information displayed on this page, with the exclusion of Running Costs data, are marketing materials provided by Simply Green, and do not constitute property particulars. Please contact Simply Green for full details and further information. The Running Costs data displayed on this page are provided by PrimeLocation to give an indication of potential running costs based on various data sources. PrimeLocation does not warrant or accept any responsibility for the accuracy or completeness of the property descriptions, related information or Running Costs data provided here.
























.png)
