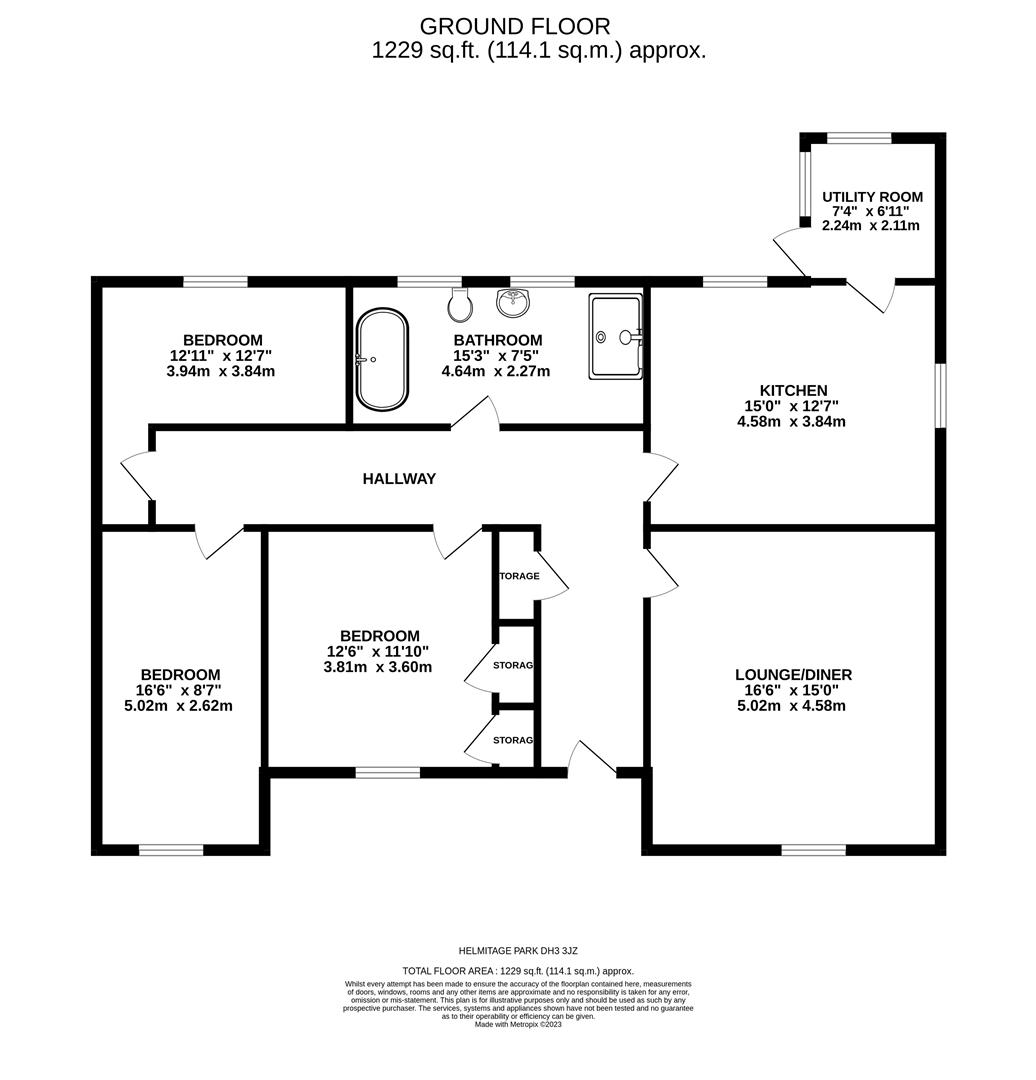Detached bungalow for sale in Hermitage Park, Chester Le Street, County Durham DH3
* Calls to this number will be recorded for quality, compliance and training purposes.
Property features
- Beautiful detached bungalow
- Three double bedrooms
- Multi-functional spaces
- Integrated Bosch appliances
- Two-tone shaker kitchen
- Large windows allowing lots of natural light
- Modern bathroom with freestanding bath and walk in shower
- Private driveway
- Great sized garden with pebbled area and lawn
- Fully renovated throughout with rewire, new roof, and new heating system
Property description
Hive Estates welcomes to the market this fully renovated detached home in Hermitage Park, an exclusive cul-de-sac estate in Chester Le Street, Durham. With three double bedrooms all on one level, this bungalow epitomises modern single level living.
The stunning newly fitted kitchen has two-toned shaker units, stylish ironmongery and integrated Bosch branded appliances (including range hob, extractor hood, double oven, fridge freezer and dishwasher), with a sleek revealing double pantry. The utility is fully glazed, doubling up perfectly as a sunroom and leads out to the large garden that sits in sun most of the day. The beautiful and spacious bathroom boasts an amazing walk-in double rainfall shower and a free standing bath with marble effect tiling and a heated towel radiator. The corner living room has a dual aspect and is a generous size with contemporary pendant light fitting.
This redesigned refurbishment provides the opportunity for ample potential of multi-use for all rooms with no limitations. Perhaps a dining room, a home office or a playroom? The three double bedrooms rooms have fresh carpets and all of the rooms throughout have large accent windows that allows the property to flood with natural light that is carried throughout.
This superb home has been designed to a high specification and has been finished to an excellent standard, having undergone a full rewire, with a brand new combi boiler and had a new roof installed.
Hallway
Lounge/Diner (5.02 x 4.58 (16'5" x 15'0"))
Kitchen (4.58 x 3.84 (15'0" x 12'7"))
Utility Room (2.24 x 2.11 (7'4" x 6'11"))
Bedroom 1 (5.02 x 2.62 (16'5" x 8'7"))
Bedroom 2 (3.94 x 3.84 (12'11" x 12'7"))
Bedroom 3 (3.81 x 3.60 (12'5" x 11'9"))
Bathroom (4.64 x 2.27 (15'2" x 7'5"))
Property info
For more information about this property, please contact
Hive Estates, NE2 on +44 191 686 9877 * (local rate)
Disclaimer
Property descriptions and related information displayed on this page, with the exclusion of Running Costs data, are marketing materials provided by Hive Estates, and do not constitute property particulars. Please contact Hive Estates for full details and further information. The Running Costs data displayed on this page are provided by PrimeLocation to give an indication of potential running costs based on various data sources. PrimeLocation does not warrant or accept any responsibility for the accuracy or completeness of the property descriptions, related information or Running Costs data provided here.









































.png)